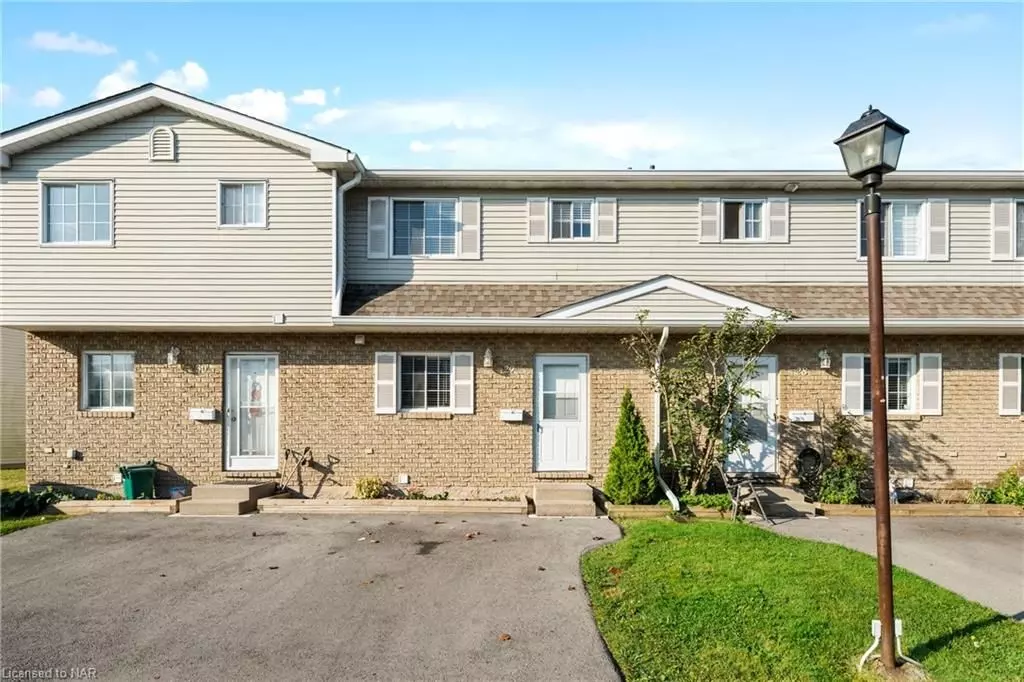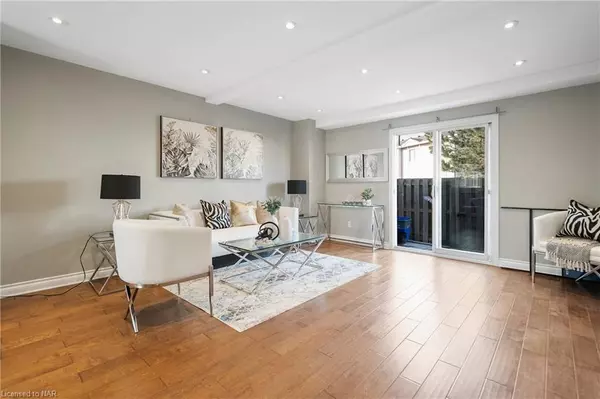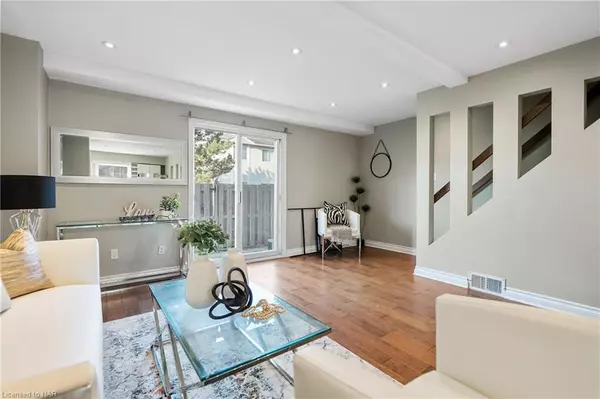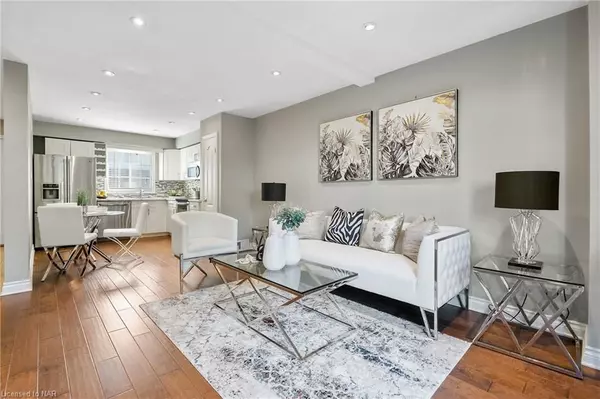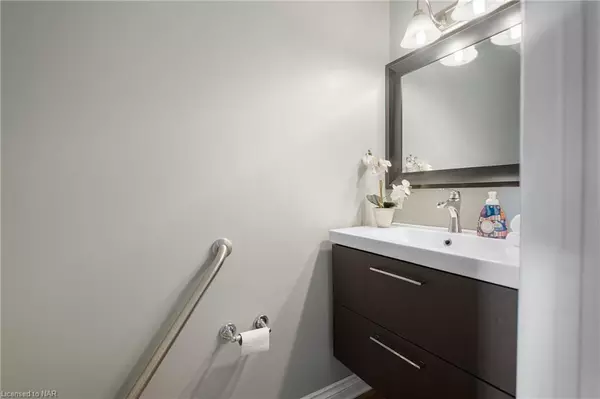$430,000
$474,900
9.5%For more information regarding the value of a property, please contact us for a free consultation.
8136 COVENTRY RD #29 Niagara, ON L2H 2X6
3 Beds
2 Baths
1,260 SqFt
Key Details
Sold Price $430,000
Property Type Condo
Sub Type Condo Townhouse
Listing Status Sold
Purchase Type For Sale
Approx. Sqft 1200-1399
Square Footage 1,260 sqft
Price per Sqft $341
MLS Listing ID X9412669
Sold Date 01/15/25
Style 2-Storey
Bedrooms 3
HOA Fees $260
Annual Tax Amount $2,197
Tax Year 2023
Property Description
Welcome home to Unit 29 - 8136 Coventry Road! Enjoy the ease of condo living in this tastefully updated unit with engineered hardwood flooring and carpet-free all throughout the house. Perfect for investors, first time buyers, retirees or small families. Amazing location for all types of buyers in a great neighbourhood. In very close proximity to all amenities, desired schools, parks and minutes to QEW and Costco. The house features 3 bedrooms and 1.5 bathroom . Recent updates on second level bathroom and new laminate flooring in the basement. Don't miss the chance to own it - nothing left to do but move in!
Location
Province ON
County Niagara
Community 218 - West Wood
Area Niagara
Zoning NCOSR4R5B
Region 218 - West Wood
City Region 218 - West Wood
Rooms
Family Room Yes
Basement Finished, Full
Kitchen 1
Interior
Interior Features Water Heater
Cooling Central Air
Laundry In Basement
Exterior
Parking Features Private
Garage Spaces 1.0
Pool None
Amenities Available Visitor Parking
Roof Type Asphalt Shingle
Exposure South
Total Parking Spaces 1
Building
Locker None
New Construction false
Others
Senior Community No
Pets Allowed Restricted
Read Less
Want to know what your home might be worth? Contact us for a FREE valuation!

Our team is ready to help you sell your home for the highest possible price ASAP

