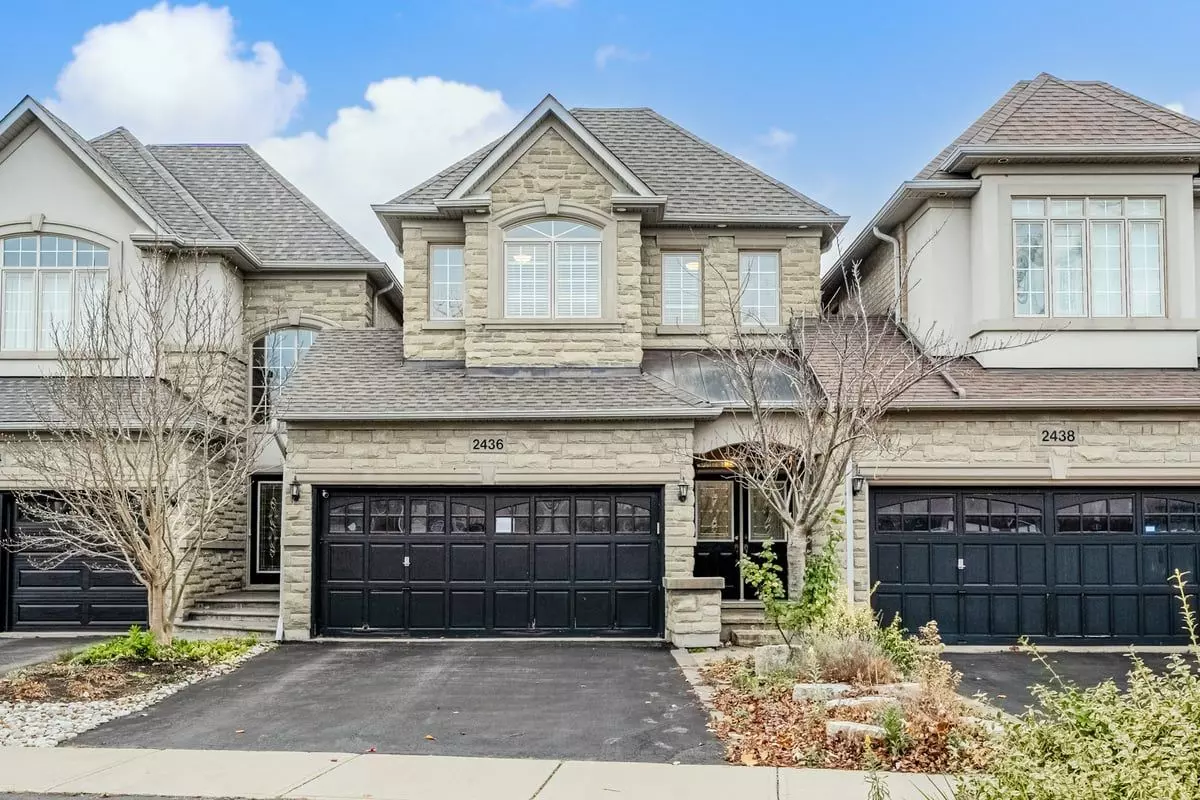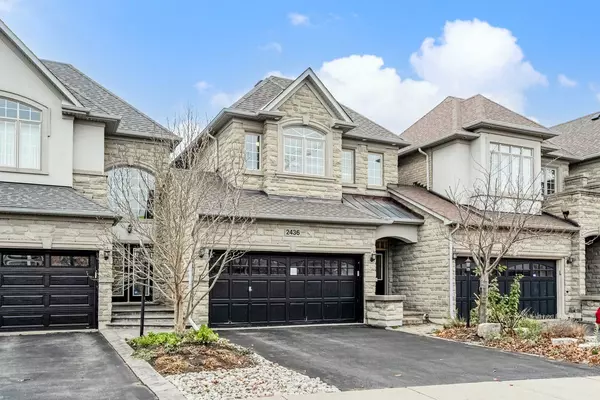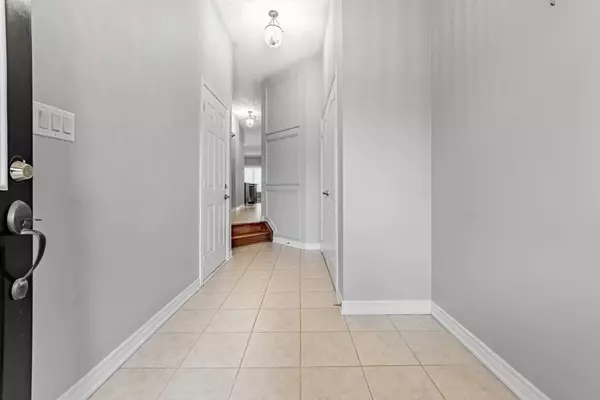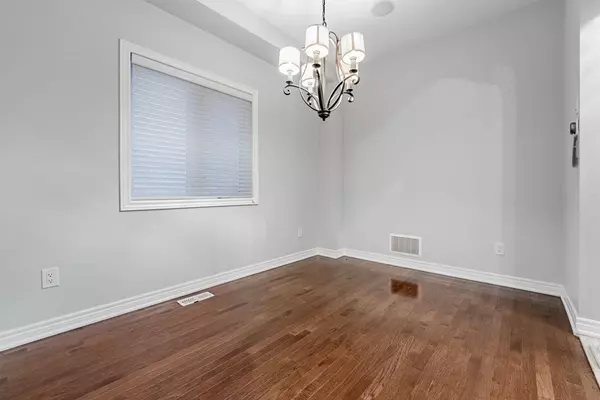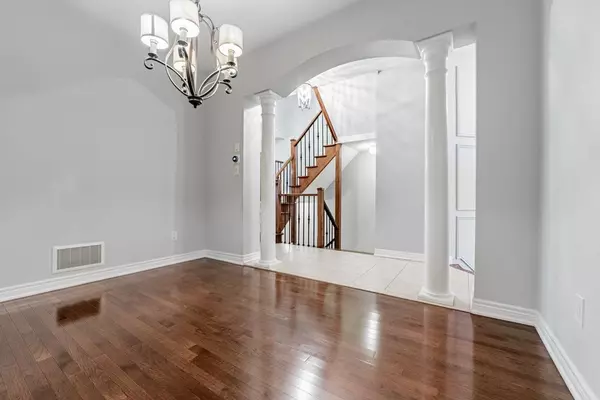$1,300,000
$1,329,000
2.2%For more information regarding the value of a property, please contact us for a free consultation.
2436 Valleyridge DR Oakville, ON L6M 5G7
3 Beds
3 Baths
Key Details
Sold Price $1,300,000
Property Type Townhouse
Sub Type Att/Row/Townhouse
Listing Status Sold
Purchase Type For Sale
MLS Listing ID W11824744
Sold Date 12/23/24
Style 2-Storey
Bedrooms 3
Annual Tax Amount $6,375
Tax Year 2024
Property Description
Welcome to 2436 Valleyridge Dr, a beautifully designed 3-bedroom, 3-bathroom freehold town home offering an abundance of space and modern features. The main floor boasts 9-foot ceilings and a stylish eat-in kitchen with stainless steel appliances, a built-in microwave, a center island with granite countertops, backsplash, and undermount lighting. The kitchen overlooks the inviting living room, complete with a gas fireplace and a walkout to the backyard deck perfect for entertaining. Upstairs, you'll find three generously sized bedrooms, including a massive primary bedroom featuring his & hers closets and a luxurious 5-piece ensuite. The convenience of a large second-floor laundry room adds to the home's appeal. The finished basement offers a cozy retreat with a gas fireplace, pot lights, and ample storage, plus a rough-in for a potential 4th bathroom. Additional features include central vacuum, direct access from the garage to the house, and a door from the garage to the backyard. Located in a family-friendly neighborhood close to parks, schools, and amenities, this home is a must-see! Don't miss yourchance to call this stunning property your own!
Location
Province ON
County Halton
Community Palermo West
Area Halton
Region Palermo West
City Region Palermo West
Rooms
Family Room No
Basement Finished
Kitchen 1
Interior
Interior Features Central Vacuum, In-Law Capability
Cooling Central Air
Exterior
Parking Features Private
Garage Spaces 4.0
Pool None
Roof Type Asphalt Shingle
Total Parking Spaces 4
Building
Foundation Concrete
Read Less
Want to know what your home might be worth? Contact us for a FREE valuation!

Our team is ready to help you sell your home for the highest possible price ASAP


