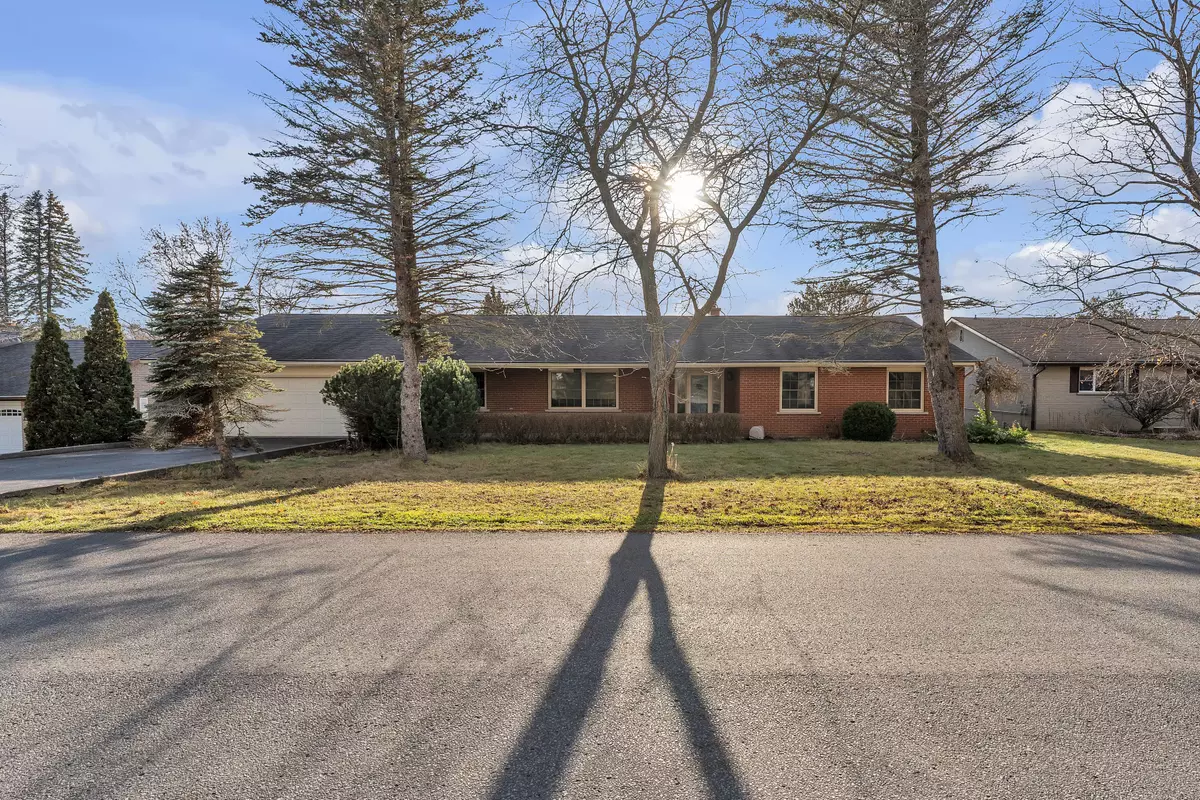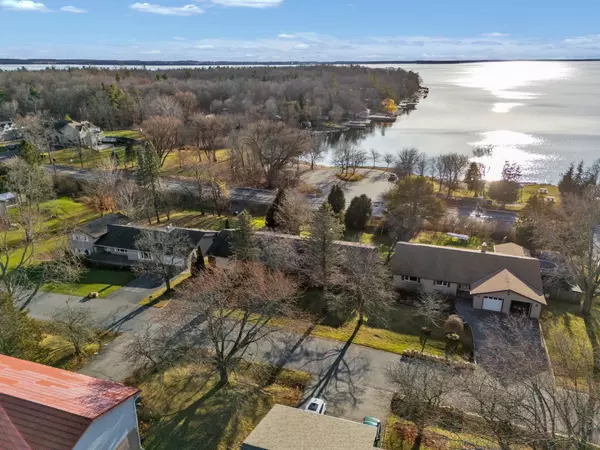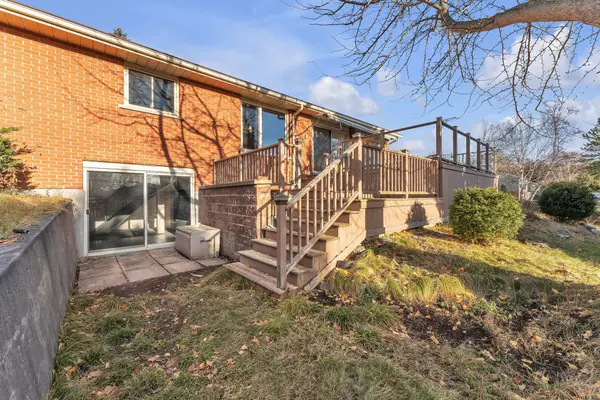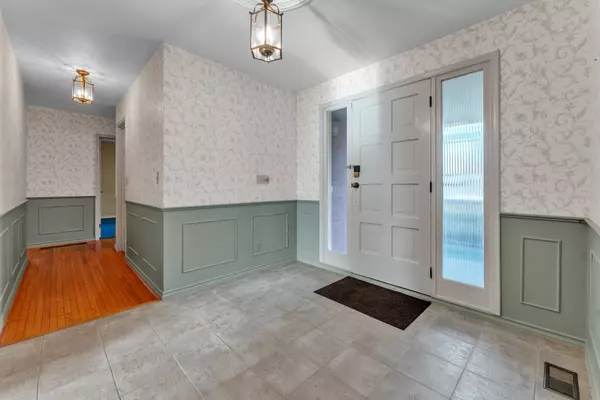$593,700
$629,900
5.7%For more information regarding the value of a property, please contact us for a free consultation.
6 Brooklands Park AVE Loyalist, ON K0H 1G0
5 Beds
3 Baths
0.5 Acres Lot
Key Details
Sold Price $593,700
Property Type Single Family Home
Sub Type Detached
Listing Status Sold
Purchase Type For Sale
Approx. Sqft 2500-3000
MLS Listing ID X11010187
Sold Date 12/22/24
Style Bungalow
Bedrooms 5
Annual Tax Amount $7,390
Tax Year 2024
Lot Size 0.500 Acres
Property Description
This mature 100 ft wide footage walkout lot is located on an exclusive family friendly quiet avenue which is situated in close proximity to Kingston, Amherstview, Bath and Napanee. If you love the outdoors; you can easily find yourself accessing a trail for a hike on Parrott's Bay Conservation area or dipping a canoe in Lake Ontario. This bungalow offers over 2400 sq ft on the main level and partial lake views from the rooms located at back of the house. This house showcases hardwood floors in all the 4 bedrooms on the main level, the large eat in kitchen as well as the bright family room that offers a classic wood fireplace for those cozy cool nights in. This home has a traditional floor plan that could be converted to a modern open concept living area if you desire. The kitchen currently showcases solid cherry kitchen cabinets with a large eating area that flows into the 4 season sunroom and deck with water views. The walkout lower level has an abundance of space with a large rec room with gas fireplace, wet bar, pool table, supersize bedroom, cedar lined storage room, incredible workshop area and an additional large furnace room for storage. This home is ready to be revamped and is priced with that in mind. Call to book your personal showing and see the possibilities that this solid brick house can provide.
Location
Province ON
County Lennox & Addington
Community Lennox And Addington - South
Area Lennox & Addington
Zoning RT
Region Lennox and Addington - South
City Region Lennox and Addington - South
Rooms
Family Room Yes
Basement Full, Walk-Out
Kitchen 1
Separate Den/Office 1
Interior
Interior Features On Demand Water Heater, Primary Bedroom - Main Floor, Storage, Water Softener
Cooling Central Air
Fireplaces Number 2
Fireplaces Type Natural Gas, Wood
Exterior
Parking Features Private Double
Garage Spaces 6.0
Pool None
View Lake, Bay, Forest
Roof Type Asphalt Shingle
Total Parking Spaces 6
Building
Foundation Block
Read Less
Want to know what your home might be worth? Contact us for a FREE valuation!

Our team is ready to help you sell your home for the highest possible price ASAP






