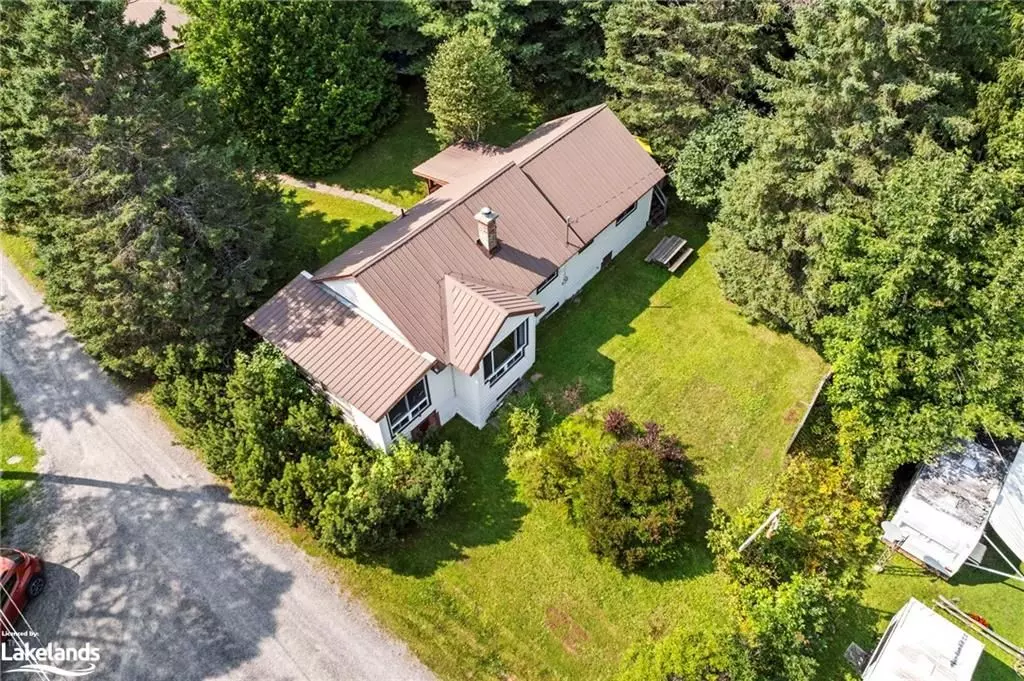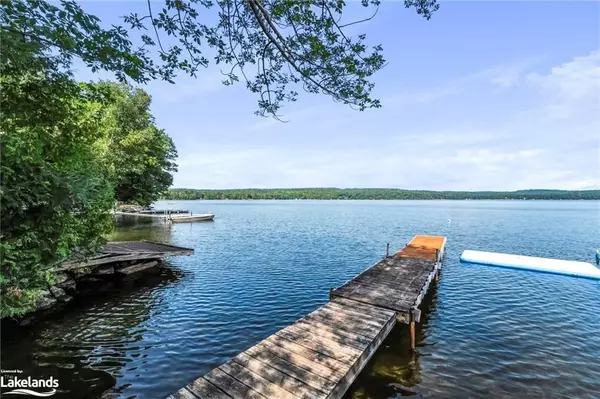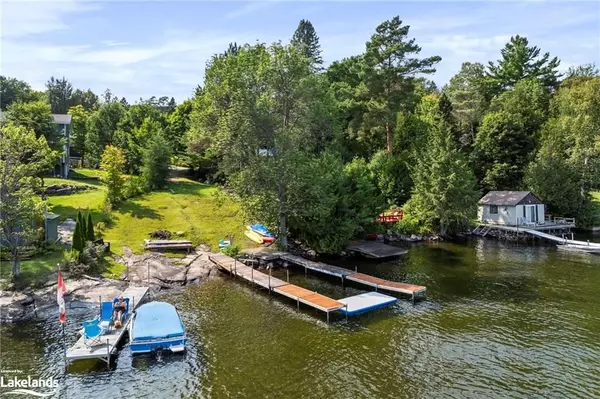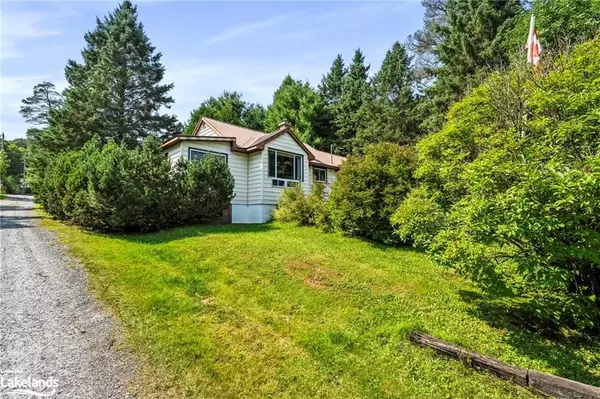$450,000
$475,000
5.3%For more information regarding the value of a property, please contact us for a free consultation.
1017 HARVEST MOON LN Algonquin Highlands, ON K0M 1S0
3 Beds
2 Baths
1,043 SqFt
Key Details
Sold Price $450,000
Property Type Single Family Home
Sub Type Detached
Listing Status Sold
Purchase Type For Sale
Square Footage 1,043 sqft
Price per Sqft $431
MLS Listing ID X10439102
Sold Date 12/13/24
Style Bungalow
Bedrooms 3
Annual Tax Amount $1,130
Tax Year 2023
Property Description
This is the One! Over 1000 sq ft of living space, 3 bedrooms, 2 bathrooms, a double car garage, a beautifully
treed, large, private lot and a view of Halls Lake for under $500k. Enjoy refreshing swims or an afternoon boat ride from your shared dock on Hall’s Lake that is steps away from your door. This cottage has a lovely view of the water and with the full block heated foundation and new insulation in the attic you can enjoy this cottage year round. Cozy up to the
living room wood stove after a fall day of hiking the numerous surrounding trails, or a winter
day of ice fishing on the lake for the coveted Haliburton Gold trout.
This cottage is truly turnkey with most of the furnishings being included as well as 2 sections of
dock and a pedal boat to get you out on the water right away.
Harvest Moon is a small community of approx. 6 cottagers who collectively maintain the year
round private road as well as the deeded waterfront. Half of them are full time residents in this
beautiful quiet community with everyone owning their own property and sharing in the deeded
portion of waterfront.
Book a visit to see this well built home today and make that Cottage Dream a reality.
Location
Province ON
County Haliburton
Area Haliburton
Zoning SR1
Rooms
Family Room No
Basement Unfinished, Crawl Space
Kitchen 1
Interior
Interior Features Other, Upgraded Insulation, Water Heater Owned
Cooling None
Fireplaces Number 1
Fireplaces Type Living Room
Laundry Laundry Room
Exterior
Exterior Feature Deck, Year Round Living
Parking Features Private Double, Other
Garage Spaces 4.0
Pool None
Waterfront Description Dock,Waterfront-Deeded Access
View Lake
Roof Type Metal
Total Parking Spaces 4
Building
Foundation Concrete Block
New Construction false
Others
Senior Community Yes
Security Features None
Read Less
Want to know what your home might be worth? Contact us for a FREE valuation!

Our team is ready to help you sell your home for the highest possible price ASAP






