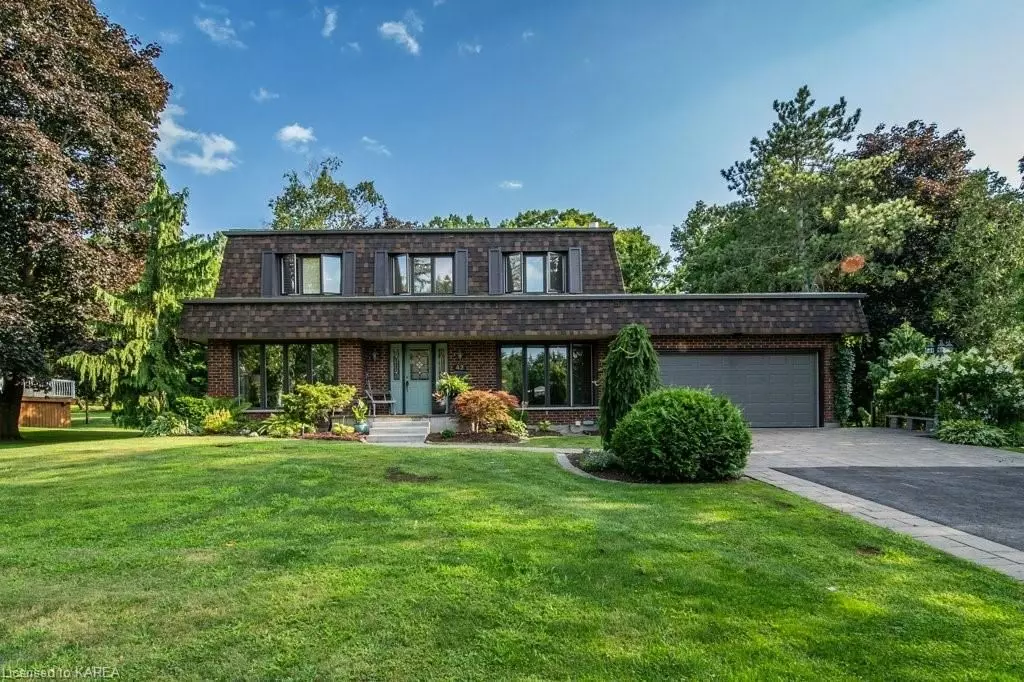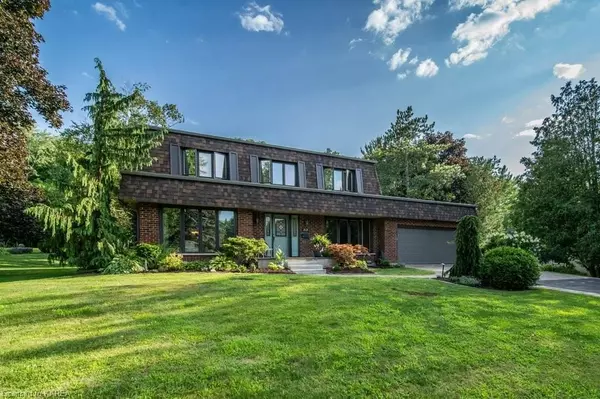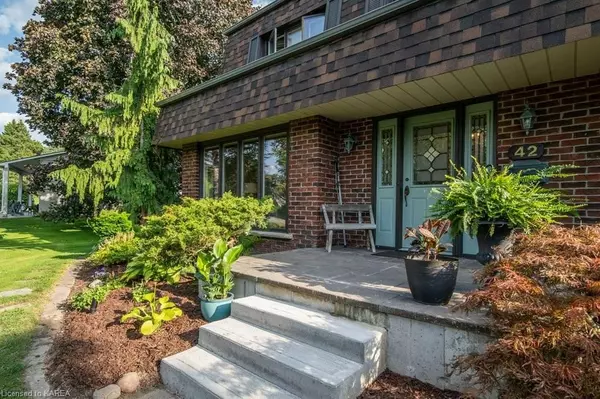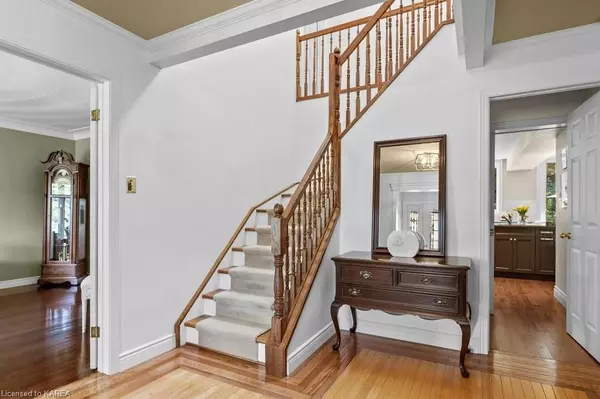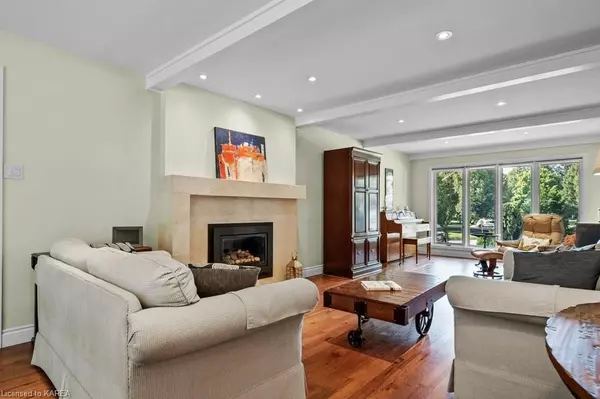$950,000
$1,100,000
13.6%For more information regarding the value of a property, please contact us for a free consultation.
42 EDGEWOOD DR Greater Napanee, ON K7R 3K4
5 Beds
3 Baths
3,874 SqFt
Key Details
Sold Price $950,000
Property Type Single Family Home
Sub Type Detached
Listing Status Sold
Purchase Type For Sale
Square Footage 3,874 sqft
Price per Sqft $245
MLS Listing ID X9412095
Sold Date 12/13/24
Style 2-Storey
Bedrooms 5
Annual Tax Amount $5,925
Tax Year 2023
Lot Size 0.500 Acres
Property Description
Welcome to this spacious and inviting 5-bedroom, 4-bathroom home located on a peaceful street in Napanee. Ideal for families, this home is conveniently situated near a school, a golf course, the library, and various shopping options.
Inside, you'll find beautiful hickory hardwood floors throughout. The kitchen is large and modern and offers plenty of space for cooking and gathering. The living room is cozy with a gas fireplace, perfect for relaxing evenings. Another gas fireplace can be found in the rec room downstairs, providing additional comfort and ambiance.
The home features one bathroom on each level: the second floor, the first floor, and the basement, ensuring convenience for everyone in the household. Large windows throughout the home allow for an abundance of natural light, creating a bright and welcoming atmosphere.
Some updates of note are: Shingles (2021), Extra insulation in attic (2022), Kitchen (2012), Fireplace (2012), Dining room window (2012).
Step outside to enjoy the beautifully landscaped backyard, which includes a deck and an inground pool, perfect for summer fun and outdoor entertaining. Mature trees provide plenty of shade in the summer months. This home is a true gem in a prime location, offering both comfort and convenience. Don't miss the opportunity to make it yours!
Location
Province ON
County Lennox & Addington
Community Greater Napanee
Area Lennox & Addington
Zoning R1-1
Region Greater Napanee
City Region Greater Napanee
Rooms
Basement Walk-Out, Finished
Kitchen 1
Interior
Interior Features Unknown
Cooling Central Air
Fireplaces Number 2
Fireplaces Type Family Room
Exterior
Exterior Feature Awnings, Deck, Year Round Living
Parking Features Private Double, Other, Other
Garage Spaces 8.0
Pool Inground
Roof Type Rolled,Membrane,Asphalt Shingle
Total Parking Spaces 8
Building
Foundation Block
New Construction false
Others
Senior Community Yes
Read Less
Want to know what your home might be worth? Contact us for a FREE valuation!

Our team is ready to help you sell your home for the highest possible price ASAP


