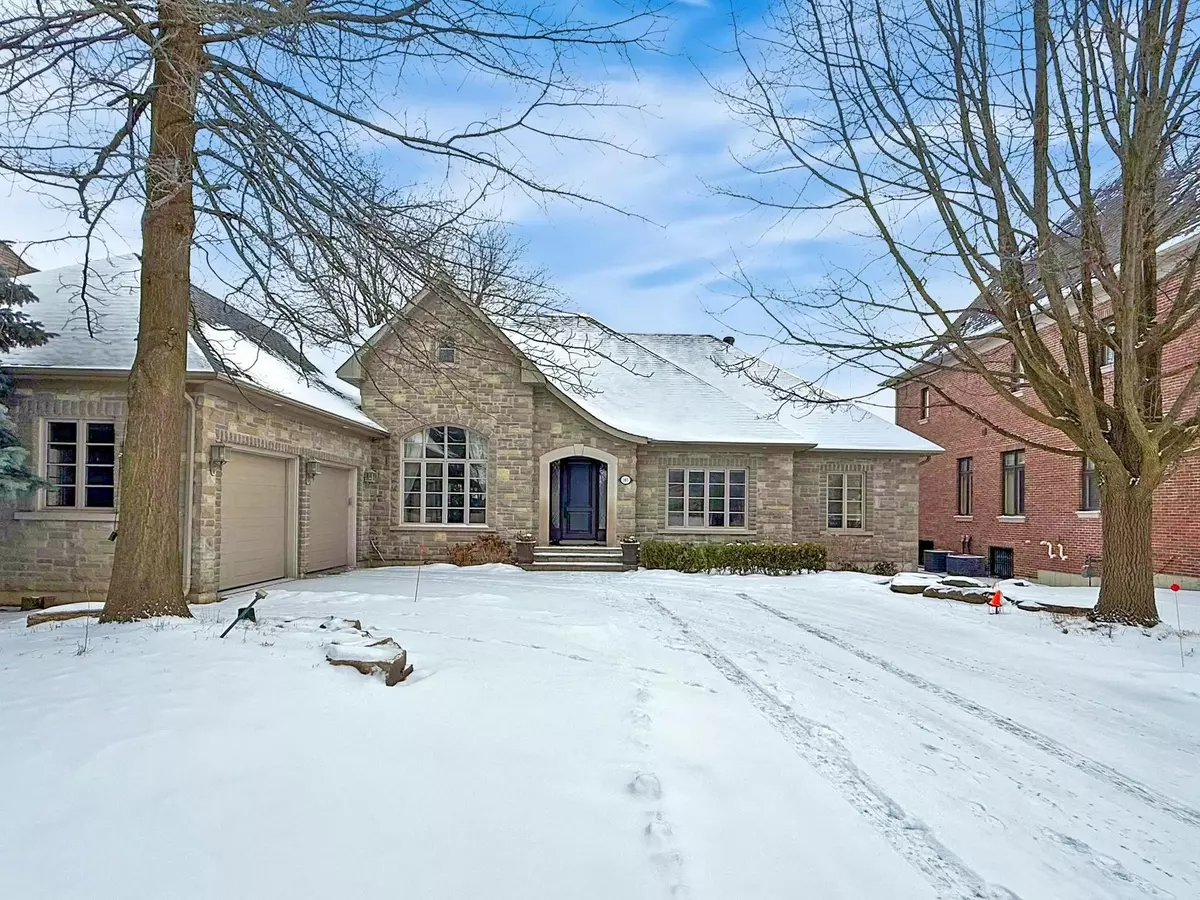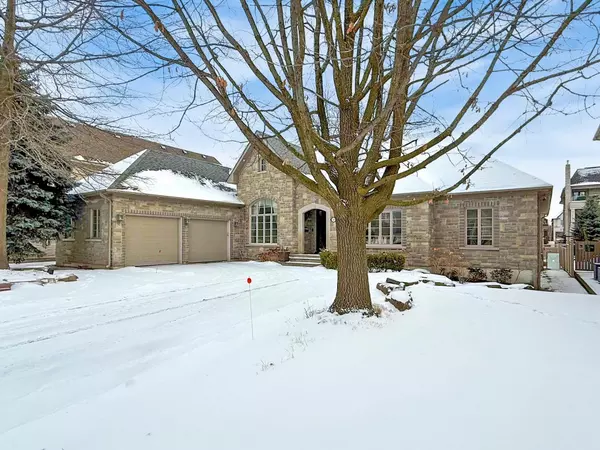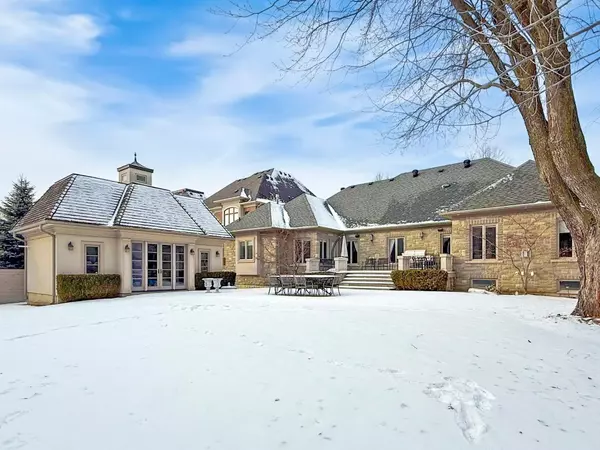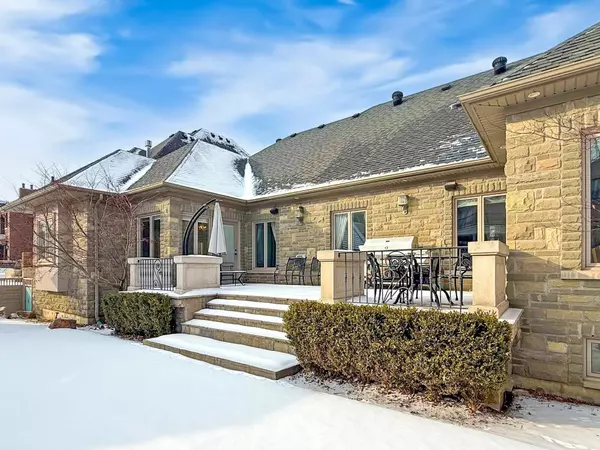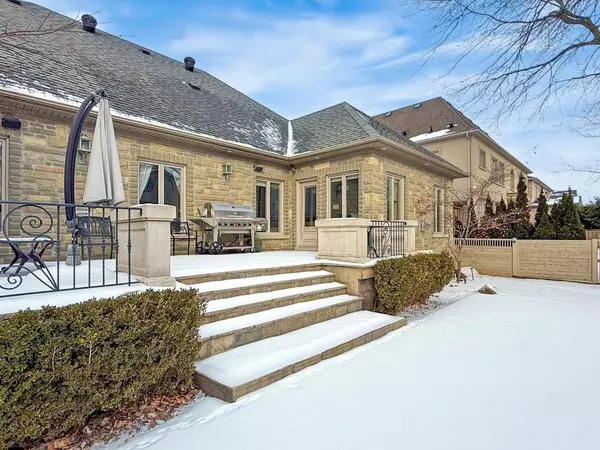REQUEST A TOUR If you would like to see this home without being there in person, select the "Virtual Tour" option and your agent will contact you to discuss available opportunities.
In-PersonVirtual Tour
$ 3,888,000
Est. payment /mo
New
103 Duncan RD Richmond Hill, ON L4C 6J4
3 Beds
5 Baths
UPDATED:
01/25/2025 06:37 PM
Key Details
Property Type Single Family Home
Sub Type Detached
Listing Status Active
Purchase Type For Sale
Approx. Sqft 3000-3500
MLS Listing ID N11940752
Style Bungalow
Bedrooms 3
Annual Tax Amount $15,620
Tax Year 2024
Property Description
*One Of A Kind* Custom Built Beautiful High-end Home Located In heart of Bayview and 16th, Richmond hill. Prestigious and charming community. Excellent layout with spacious and bright living areas. Primary bedroom with luxurious two-sides fireplace, stunning his & her walk in closets and grand 5-piece ensuite with Jacuzzi, heated floor & private reading area. Elegant Bar with professional-grade wine cellar, full-equipped personal Gym, relaxing Steam room, large Laundry Room and ample extra Spaces for Storage or future development In the Basement. Custom-Made Cabana In Backyard With Fireplace(as is) & 3-Pc Bathroom. Crown molding on main. Dining room with cozy fireplace. Professional sprinkler system. Exterior all-stone walls and stone-finished deck on backyard. Romantic Trees front & back. Closed to all amenities. Minutes to shopping malls, supermarkets, restaurants, private school, GO station, Hwy 404 &407 and more. *Truly A Wonderful Home To Reside, Relax & Enjoy*
Location
Province ON
County York
Community Langstaff
Area York
Region Langstaff
City Region Langstaff
Rooms
Family Room Yes
Basement Finished
Kitchen 1
Interior
Interior Features Bar Fridge, Central Vacuum, Steam Room, Storage, Auto Garage Door Remote
Cooling Central Air
Fireplaces Type Family Room, Rec Room, Other
Fireplace Yes
Heat Source Gas
Exterior
Parking Features Private
Garage Spaces 4.0
Pool None
Roof Type Asphalt Shingle
Lot Frontage 82.65
Lot Depth 185.29
Total Parking Spaces 6
Building
Foundation Concrete
Listed by NU STREAM REALTY (TORONTO) INC.

