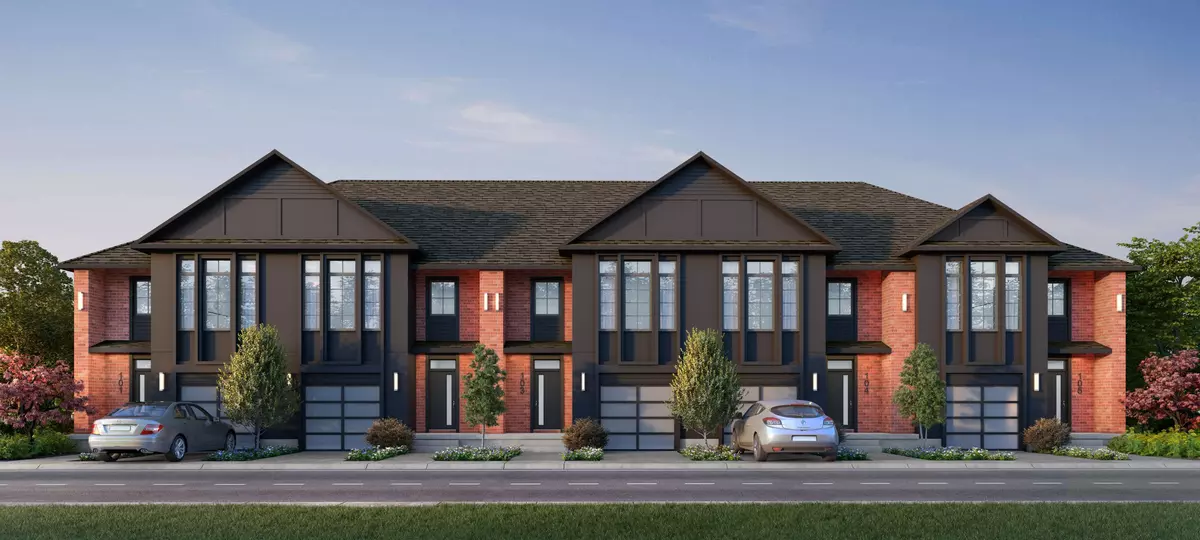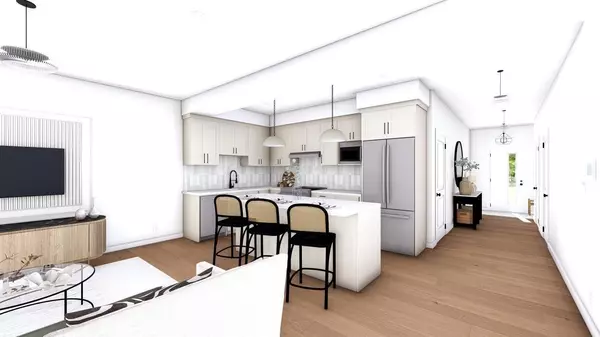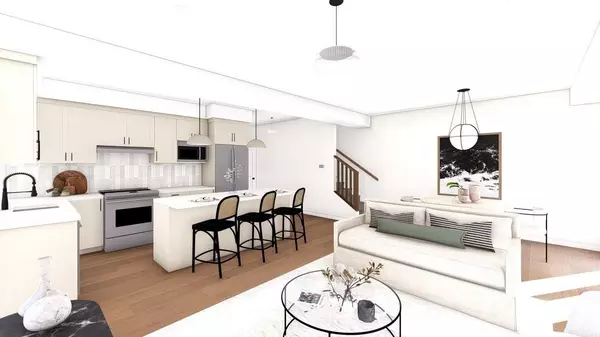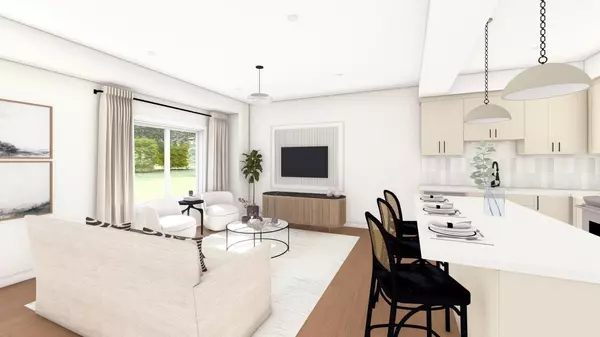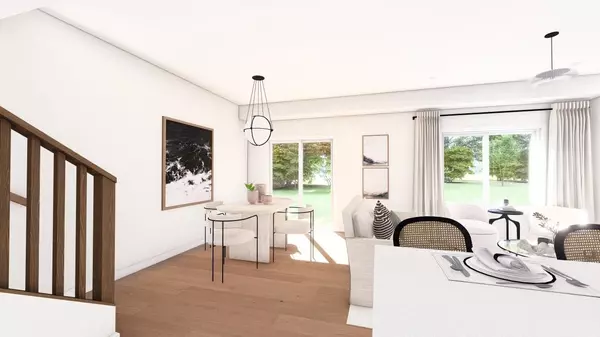REQUEST A TOUR If you would like to see this home without being there in person, select the "Virtual Tour" option and your agent will contact you to discuss available opportunities.
In-PersonVirtual Tour
$ 654,800
Est. payment /mo
New
6981 Heathwoods AVE London, ON N6P 1H3
4 Beds
3 Baths
UPDATED:
01/24/2025 03:17 PM
Key Details
Property Type Townhouse
Sub Type Att/Row/Townhouse
Listing Status Active
Purchase Type For Sale
Approx. Sqft 1500-2000
MLS Listing ID X11938916
Style 2-Storey
Bedrooms 4
Tax Year 2024
Property Description
TO-BE-BUILT! Experience the freedom of owning a luxury freehold townhome with ZERO CONDO FEES, offering you the perfect blend of modern elegance, convenience, and affordability. Built by the renowned Ridgeview Homes, these 4 bedroom, 2.5-bathroom townhomes feature 1,525 sqft of thoughtfully designed living space tailored to meet your every need. Step inside to discover an open-concept layout with a gourmet kitchen, stunning finishes, and a bright, inviting living area that flows effortlessly into your private outdoor spaceperfect for relaxing or entertaining. Located in the sought-after Lambeth, these homes are just minutes from the 401, with easy access to shopping, dining, schools, and recreational amenities. Enjoy all the benefits of a vibrant community without the burden of monthly condo fees. Make the move to freehold luxury living today. WALK-OUT LOTS AVAILABLE. LOT PREMIUMS APPLY. REFER TO BUILDER'S PRICE LIST AND SITE MAP. *Prices, plans, elevations, grading, information, dimensions & specifications are subject to change without notice. Drawings may also be subject to change based on city bylaws and zoning requirements. Drawings and renderings are artist & designer's concept only and are subject to change as per offer, final selections and any adjustment required by OBC & City building/zoning departments. Square Footage may vary without notice. Actual usable floor space may vary from the stated floor area. Square Footage area includes open space and is subject to change without notice. Some features shown may be optional and available at an extra cost. E. & O.E. 2022 Ridgeview Homes. All rights reserved. 23 January 2025.*
Location
Province ON
County Middlesex
Community South V
Area Middlesex
Region South V
City Region South V
Rooms
Family Room Yes
Basement Full, Unfinished
Kitchen 1
Interior
Interior Features Water Heater
Cooling Central Air
Fireplace No
Heat Source Gas
Exterior
Parking Features Private
Garage Spaces 1.0
Pool None
Roof Type Asphalt Shingle
Lot Frontage 22.0
Lot Depth 125.0
Total Parking Spaces 2
Building
Unit Features Hospital,Park,School
Foundation Poured Concrete
Others
Security Features Smoke Detector
Listed by CENTURY 21 FIRST CANADIAN CORP

