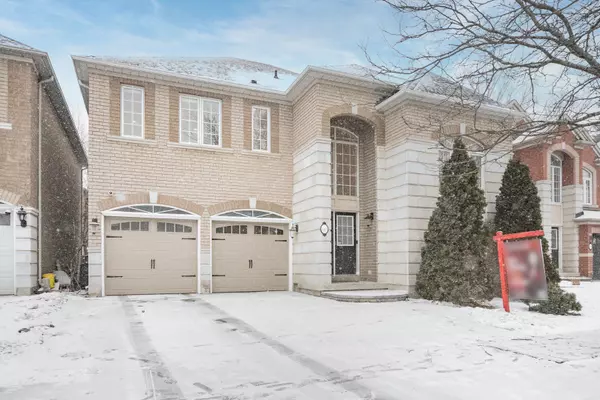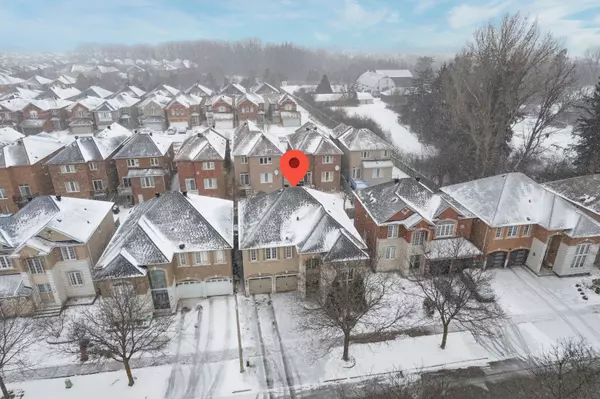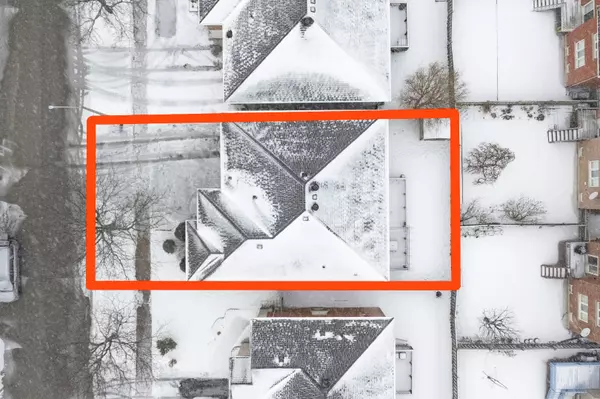REQUEST A TOUR If you would like to see this home without being there in person, select the "Virtual Tour" option and your agent will contact you to discuss available opportunities.
In-PersonVirtual Tour
$ 1,880,000
Est. payment /mo
New
123 Gemini CRES Richmond Hill, ON L4S 2K7
4 Beds
4 Baths
UPDATED:
01/24/2025 10:15 PM
Key Details
Property Type Single Family Home
Sub Type Detached
Listing Status Active
Purchase Type For Sale
MLS Listing ID N11938664
Style 2-Storey
Bedrooms 4
Annual Tax Amount $7,424
Tax Year 2024
Property Description
A Frontage Of 45 Feet 2-Storey Detached Home In An Unbeatable Convenient Location!!! Walking Distance To Top Ranking School Zone Silver Stream P.S. & Bayview S.S. $$$ Of A Variety Of Updates And Renovations Designed To Enhance Its Appeal And Functionality!!! 17' Grand Foyer & Living Room With Super Big Windows Create A Sense Of Openness And Elegance And Brightness Throughout. Approx. 2800 Sq Ft Home Offers A Stunning 4 Bedroom, 4 Bathrooms And Finished Basement. Features Double Door Entry, 9 Feet Ceiling, Brand New Tiles In The Foyer, Storage Room, Kitchen And Premium Quality Hardwood Throughout. A Spacious Family Room With A Fireplace. The Breakfast Area W/O A Fully Fenced Backyard With A Deck. Freshly Painted. Brand New 42 Pot Lights Installed. High-End Zebra Blinds Throughout The House. Upper Level Features 4 Spacious Bedrooms, 2 Fully Renovated Bathrooms. New Lighting In All Bedrooms. The Fully Finished Basement Comes With A Functional Layout. 1 Bedroom, An Office Area, Recreation Room And A Bathroom. All Electrical Switches, Outlets And 12 Air Vents In The House Changed To New. New Interlock Driveway, Garage Door And Motor. Air Conditioner And Furnace Were Replaced. Close To Parks, Restaurants, Supermarkets, Go Station, Hwy 404, All Major Banks, Costco. A Wonderful Selection For Home.
Location
Province ON
County York
Community Rouge Woods
Area York
Region Rouge Woods
City Region Rouge Woods
Rooms
Family Room Yes
Basement Finished
Kitchen 1
Separate Den/Office 1
Interior
Interior Features Carpet Free, Auto Garage Door Remote
Heating Yes
Cooling Central Air
Fireplaces Type Natural Gas, Family Room
Fireplace Yes
Heat Source Gas
Exterior
Parking Features Private Double
Garage Spaces 2.0
Pool None
Roof Type Asphalt Shingle
Lot Frontage 44.99
Lot Depth 77.06
Total Parking Spaces 4
Building
Foundation Unknown
Listed by SMART SOLD REALTY





