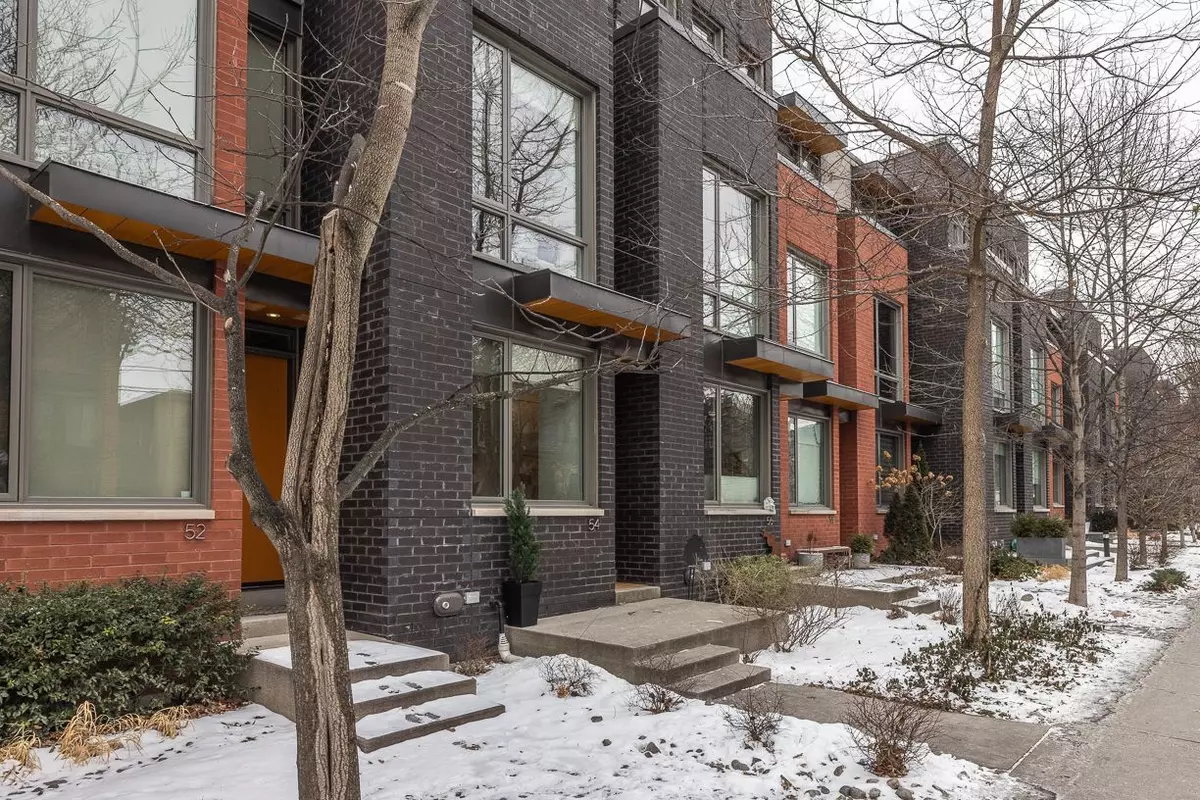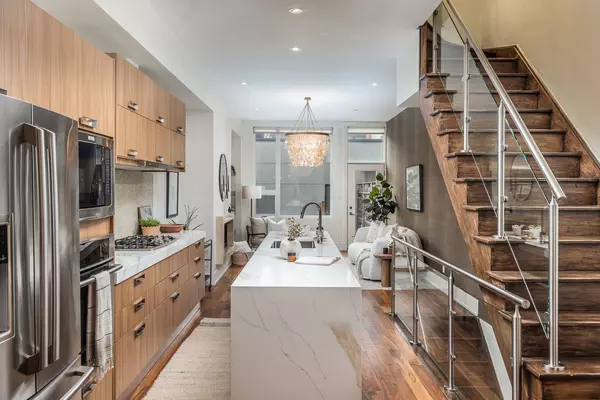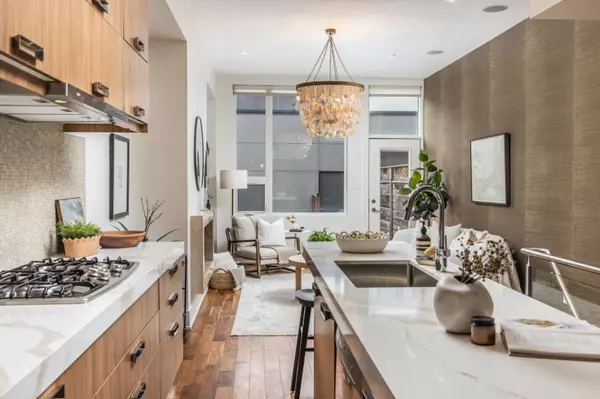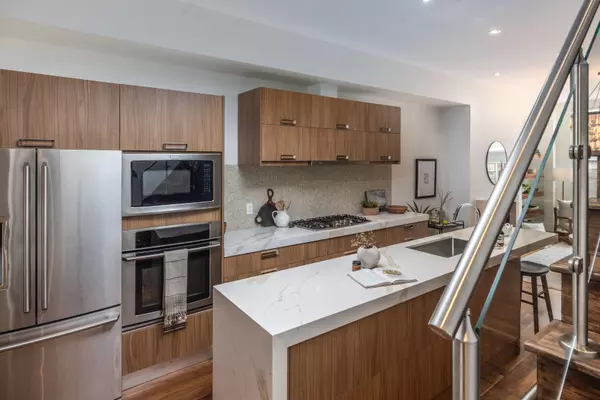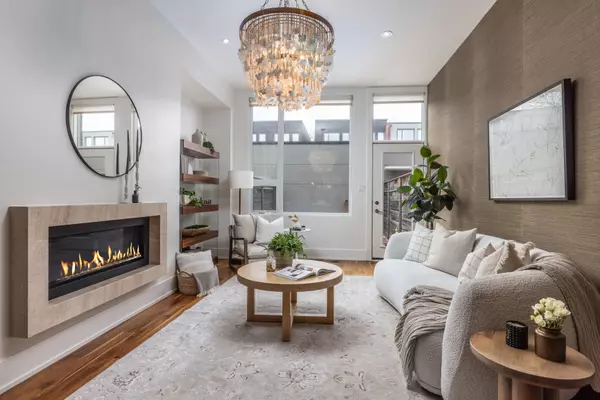REQUEST A TOUR If you would like to see this home without being there in person, select the "Virtual Tour" option and your agent will contact you to discuss available opportunities.
In-PersonVirtual Tour
$ 1,888,000
Est. payment /mo
Open Sat 1PM-4PM
54 Boulton AVE Toronto E01, ON M4B 2B5
4 Beds
4 Baths
OPEN HOUSE
Sat Jan 25, 1:00pm - 4:00pm
Sun Jan 26, 1:00pm - 4:00pm
UPDATED:
01/24/2025 09:51 PM
Key Details
Property Type Single Family Home
Listing Status Active
Purchase Type For Sale
Approx. Sqft 2000-2500
MLS Listing ID E11937273
Style 3-Storey
Bedrooms 4
Annual Tax Amount $9,334
Tax Year 2024
Property Description
Its a Vibe.. Rarely offered 2800 sq.ft. of Luxury, Light filled living space. Soundproofed for your quiet enjoyment. Sumptuous features include Walnut Hardwood floors, Stone & Quartz countertops & flooring throughout. Electrolux, Bosch & LG appliances. Heated Floors in the Spa Bathroom. Grass cloth & Velvet Wallpaper, Gorgeous lighting, High Ceiling basement, 3 Full bathrooms & 1 Powder room. 2nd floor laundry with LG Styler & Steam closet. California Closets in Bedrooms, CAT 6 outlets, Sonos sound system, Lutron light switches. Plenty of closet space with 2 walk ins in the primary bedroom. Gas Fireplace. 1 Car Garage with remote. The best that Urban Living has to offer.
Location
Province ON
County Toronto
Rooms
Basement Finished
Kitchen 1
Interior
Interior Features Auto Garage Door Remote, Built-In Oven, Countertop Range, Sump Pump
Cooling Central Air
Fireplaces Type Natural Gas
Inclusions Fridge, Stove, Dishwasher, Microwave, Washer, Dryer, Steam Closet, window coverings and all lighting. 200 amp electrical service.
Exterior
Parking Features Other
Garage Spaces 1.0
Pool None
Roof Type Flat
Building
Foundation Poured Concrete
Lited by ENGEL & VOLKERS TORONTO CENTRAL

