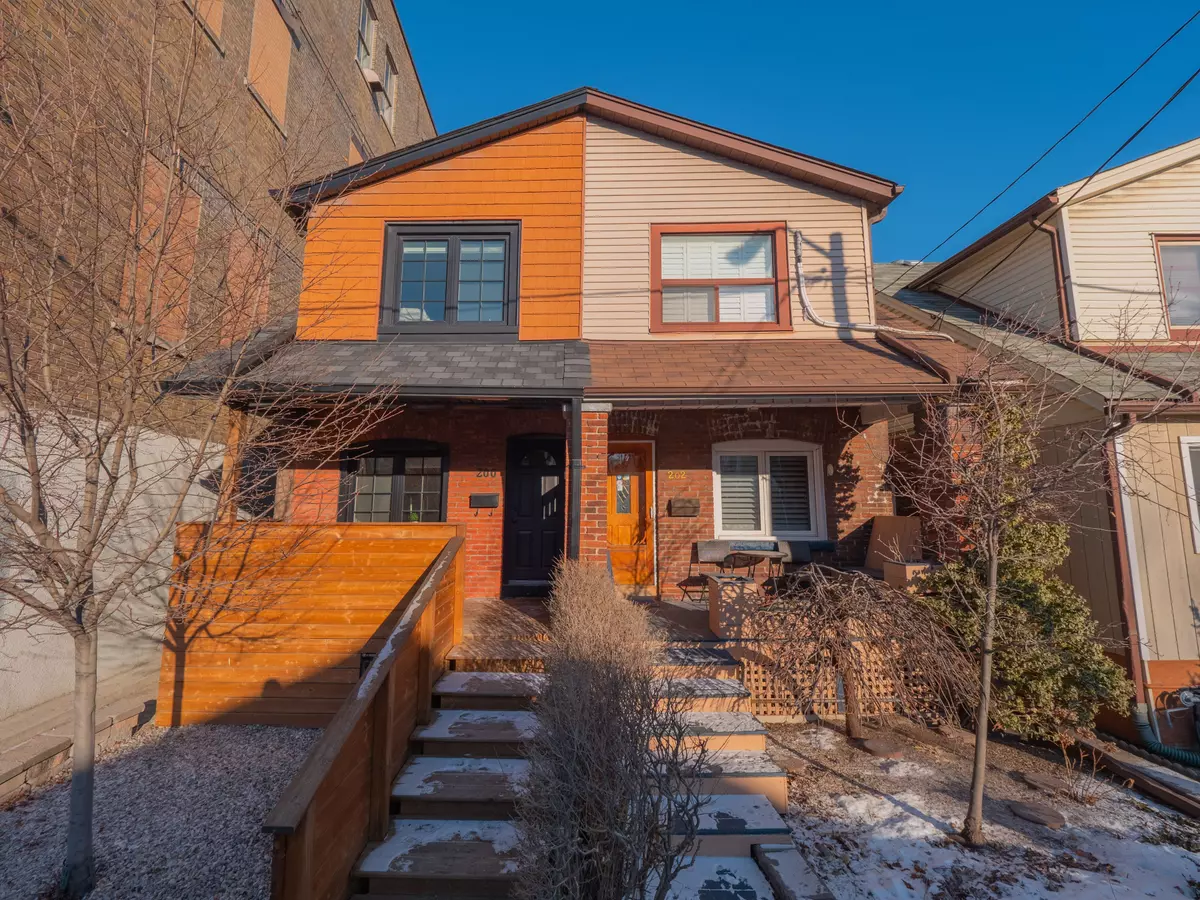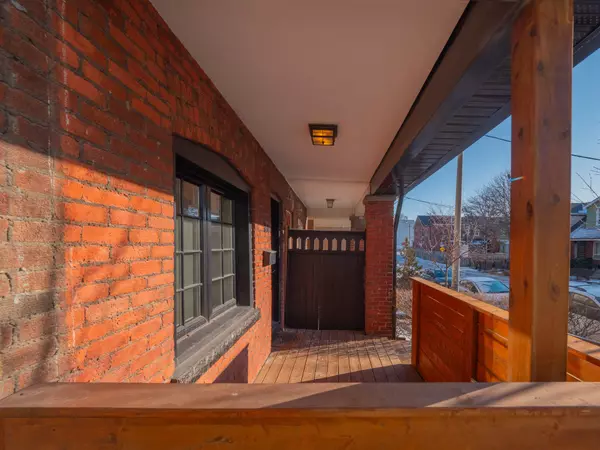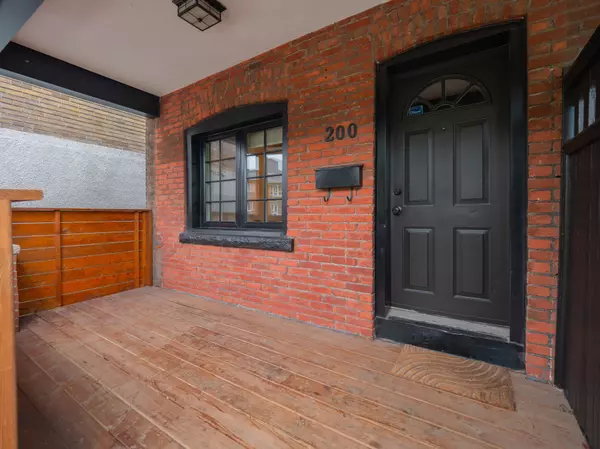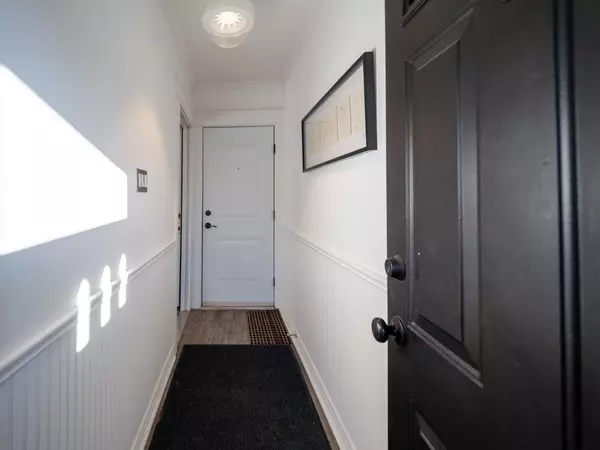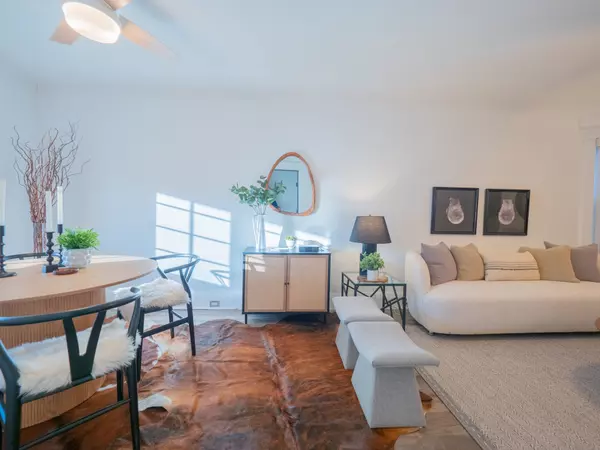REQUEST A TOUR If you would like to see this home without being there in person, select the "Virtual Tour" option and your agent will contact you to discuss available opportunities.
In-PersonVirtual Tour
$ 1,199,000
Est. payment /mo
New
200 Simpson AVE Toronto E01, ON M4K 1A6
3 Beds
2 Baths
UPDATED:
01/23/2025 02:46 PM
Key Details
Property Type Single Family Home
Sub Type Semi-Detached
Listing Status Active
Purchase Type For Sale
MLS Listing ID E11937168
Style 2-Storey
Bedrooms 3
Annual Tax Amount $5,715
Tax Year 2024
Property Description
This Prime Riverdale renovated duplex presents a fantastic opportunity for those interested in a live/rent arrangement or for investors seeking to generate substantial rental income. The property is currently configured as two separate units. The main floor and basement form a spacious 2-bedroom unit, which is currently vacant, offering immediate occupancy or rental potential. The second floor features a 1-bedroom unit with a reliable AAA tenant who is eager to continue renting(Currently pays $2300 mo plus utilities) The versatility of this duplex is one of its standout features. It can easily be converted back into a single-family 3-bedroom home with a finished high basement, catering to growing families or those who prefer more living space. Additionally, the property boasts parking for two cars and includes two separate walkouts, enhancing its convenience and accessibility. Situated in the vibrant east end community of Riverdale, the location is steps away from a variety of amenities, making it highly desirable. The home is bathed in natural light, creating a warm and inviting atmosphere throughout. This property is truly a turnkey investment, offering immediate value and potential for future growth.
Location
Province ON
County Toronto
Community North Riverdale
Area Toronto
Region North Riverdale
City Region North Riverdale
Rooms
Family Room No
Basement Finished
Kitchen 2
Separate Den/Office 2
Interior
Interior Features Carpet Free
Cooling Central Air
Fireplace No
Heat Source Gas
Exterior
Parking Features Lane
Garage Spaces 2.0
Pool None
Roof Type Asphalt Shingle
Lot Frontage 16.17
Lot Depth 98.0
Total Parking Spaces 2
Building
Unit Features Park,Public Transit,School,Place Of Worship,Library
Foundation Other
Listed by RE/MAX HALLMARK REALTY LTD.

