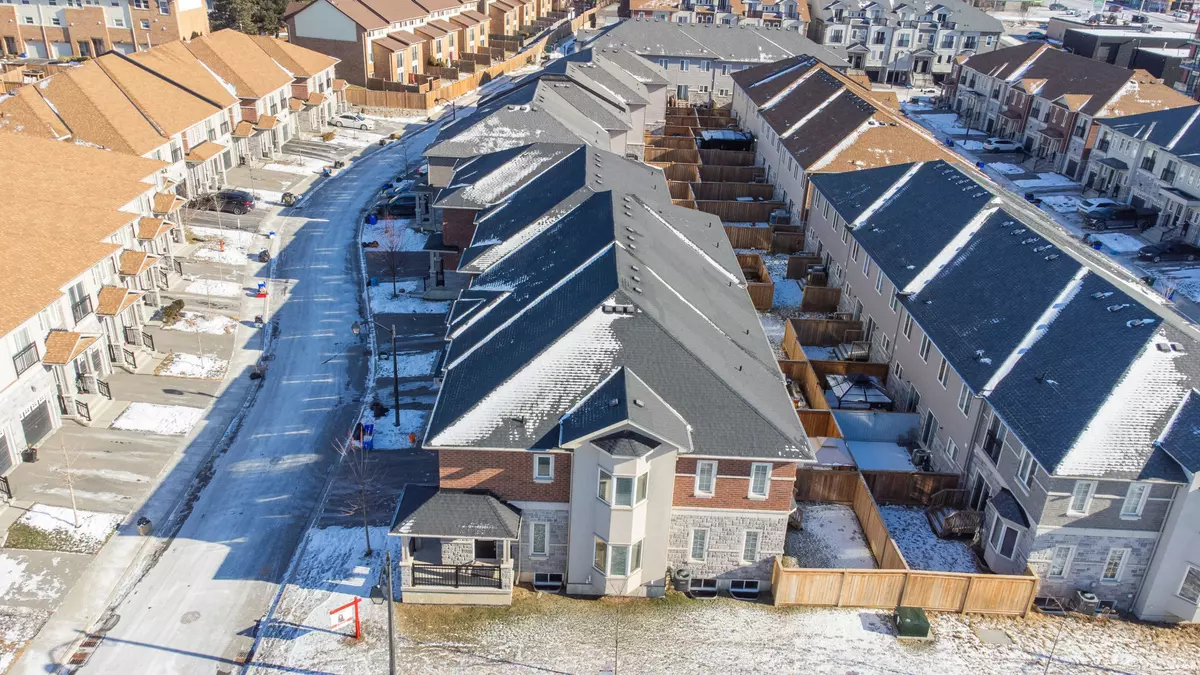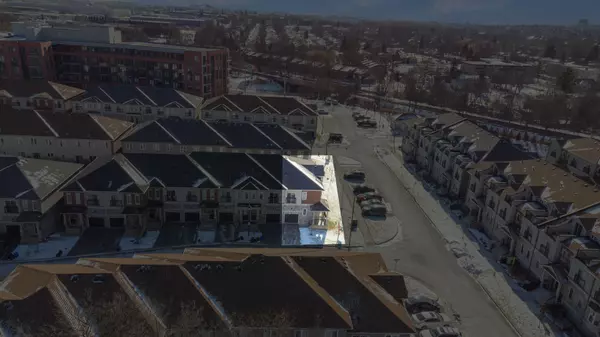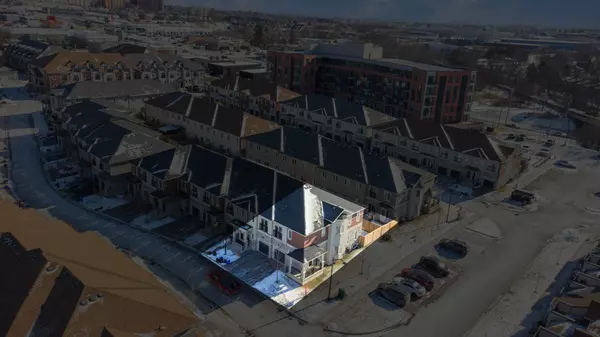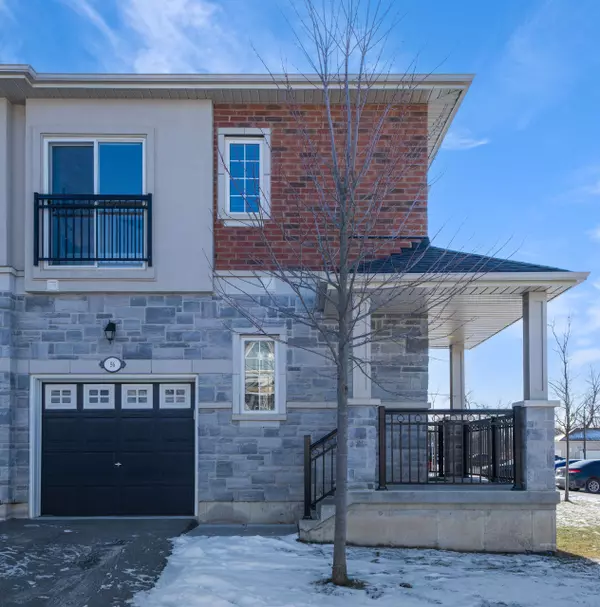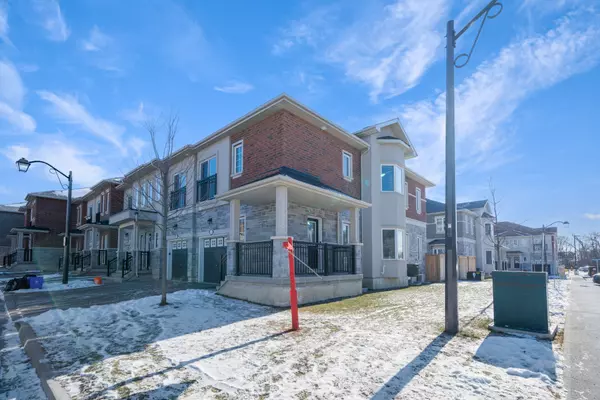56 Kantium WAY Whitby, ON L1N 0L4
3 Beds
3 Baths
UPDATED:
01/24/2025 02:54 AM
Key Details
Property Type Townhouse
Sub Type Att/Row/Townhouse
Listing Status Active
Purchase Type For Sale
Approx. Sqft 1500-2000
MLS Listing ID E11937178
Style 2-Storey
Bedrooms 3
Annual Tax Amount $4,798
Tax Year 2024
Property Description
Location
Province ON
County Durham
Community Pringle Creek
Area Durham
Region Pringle Creek
City Region Pringle Creek
Rooms
Family Room Yes
Basement Unfinished, Full
Kitchen 1
Interior
Interior Features Water Heater Owned, Auto Garage Door Remote, Rough-In Bath
Cooling Central Air
Fireplace No
Heat Source Gas
Exterior
Exterior Feature Landscaped
Parking Features Private
Garage Spaces 1.0
Pool None
Roof Type Shingles
Topography Dry,Sloping
Lot Frontage 24.84
Lot Depth 81.59
Total Parking Spaces 2
Building
Unit Features Park,Rec./Commun.Centre,School Bus Route,School,Public Transit
Foundation Poured Concrete

