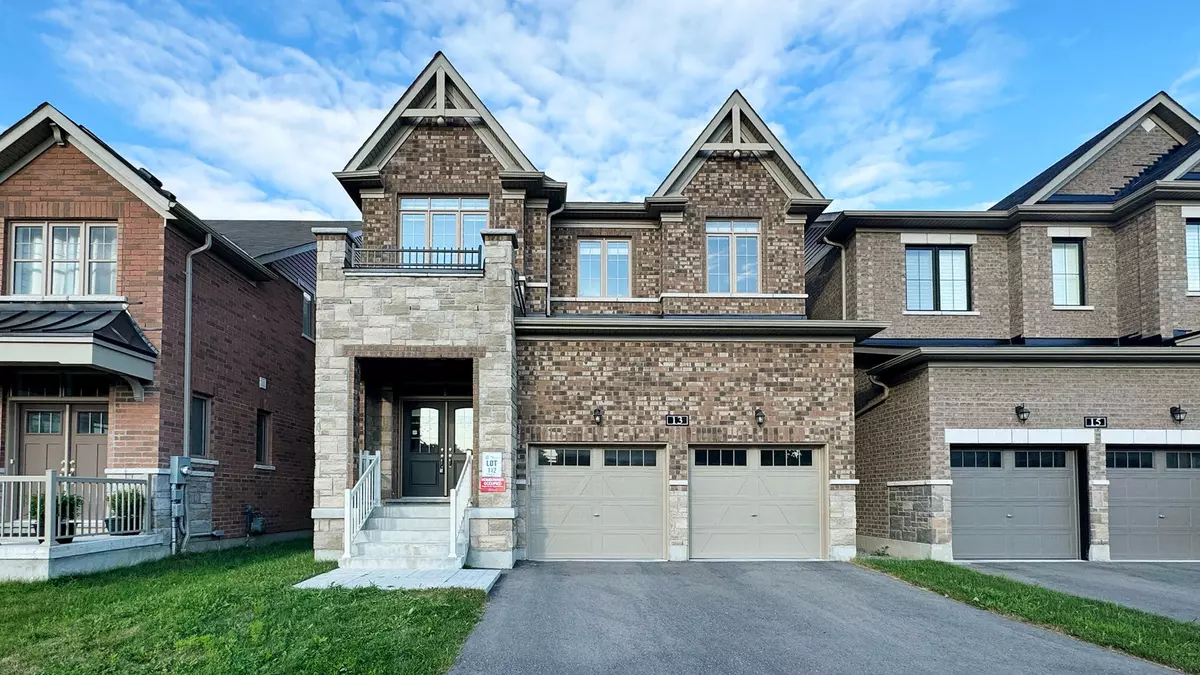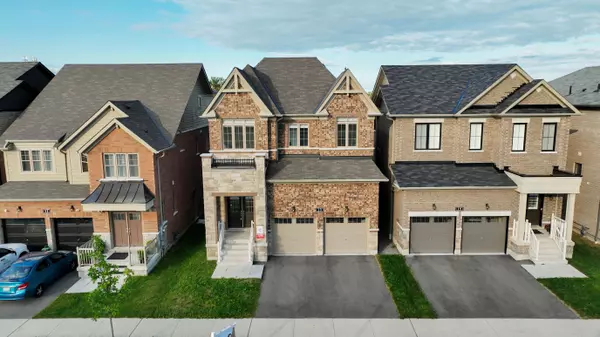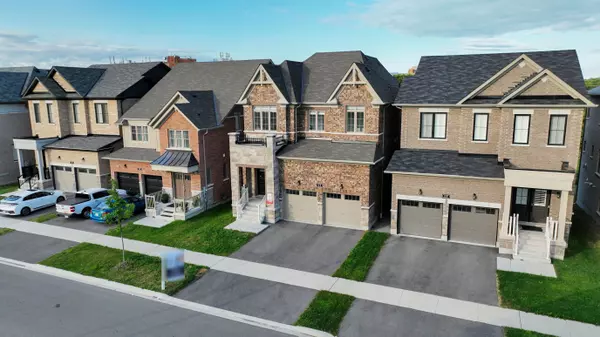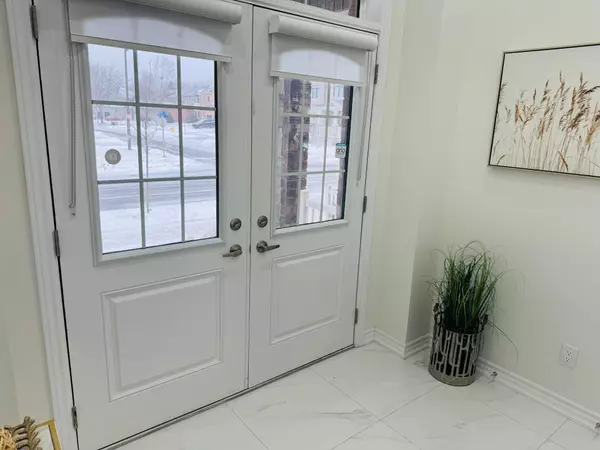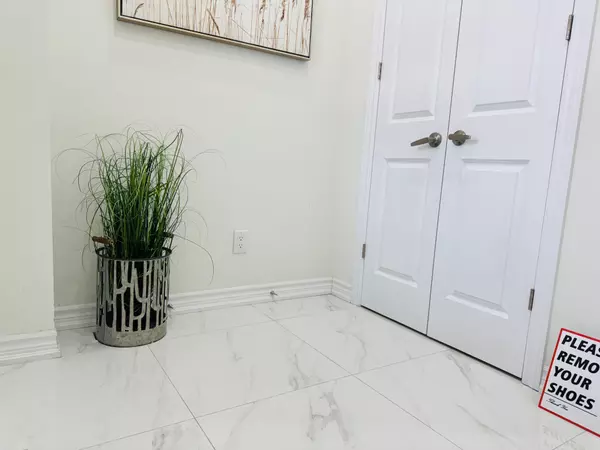REQUEST A TOUR If you would like to see this home without being there in person, select the "Virtual Tour" option and your agent will contact you to discuss available opportunities.
In-PersonVirtual Tour
$ 1,249,999
Est. payment /mo
New
13 Bremner ST Whitby, ON L1R 0P7
4 Beds
3 Baths
UPDATED:
01/23/2025 01:59 PM
Key Details
Property Type Single Family Home
Sub Type Detached
Listing Status Active
Purchase Type For Sale
Approx. Sqft 2000-2500
MLS Listing ID E11936968
Style 2-Storey
Bedrooms 4
Annual Tax Amount $8,536
Tax Year 2024
Property Description
This stunning 3-year-old dream home, set on a picturesque ravine lot, offers a perfect combination of luxury, comfort, and functionality with premium upgrades throughout. The walk-out basement provides an excellent opportunity for potential rental income if finished, adding significant value to the property. Upon entering, you are welcomed by soaring 9 ceilings on the main floor, complemented by upgraded 8 doors that enhance the sense of space and elegance. The open-concept layout seamlessly connects the kitchen and living areas, creating an inviting atmosphere ideal for family gatherings and entertaining. The chef-inspired kitchen boasts extended upgraded cabinets for ample storage, along with a stylish built-in TV cabinet that adds modern sophistication. High-quality engineered hardwood flooring flows throughout both the main and second floors, offering durability and a refined aesthetic. The walk-out deck from the kitchen provides a serene retreat to enjoy breathtaking ravine views, perfect for relaxing or hosting guests. Upstairs, four spacious bedrooms are thoughtfully designed to maximize comfort and practicality, with three featuring custom-built cabinets and tables for additional storage and workspace. The luxurious master suite includes a walk-in closet with built-in shelving and a spa-like 5-piece ensuite bathroom, complete with a deep soaking tub, glass-enclosed shower, and double vanity sinks for ultimate relaxation. The walk-out basement offers endless possibilities, whether used as extra living space, a recreational area, or a rental suite. The ravine lot enhances the home's appeal by offering privacy, tranquility, and a unique connection to nature. With its premium upgrades, functional design, and desirable location, this home is a perfect choice for families seeking an upscale lifestyle with modern conveniences and beautiful natural surroundings. Whether you're looking to entertain, relax, or invest, this exceptional property has it all.
Location
Province ON
County Durham
Community Rolling Acres
Area Durham
Region Rolling Acres
City Region Rolling Acres
Rooms
Family Room No
Basement Walk-Out
Kitchen 1
Interior
Interior Features Other
Heating Yes
Cooling Central Air
Fireplaces Type Living Room
Fireplace Yes
Heat Source Gas
Exterior
Parking Features Private
Garage Spaces 4.0
Pool None
View Trees/Woods
Roof Type Asphalt Shingle
Lot Frontage 36.09
Lot Depth 99.41
Total Parking Spaces 6
Building
Foundation Concrete
New Construction true
Listed by DOLPHIN REALTY INC.

