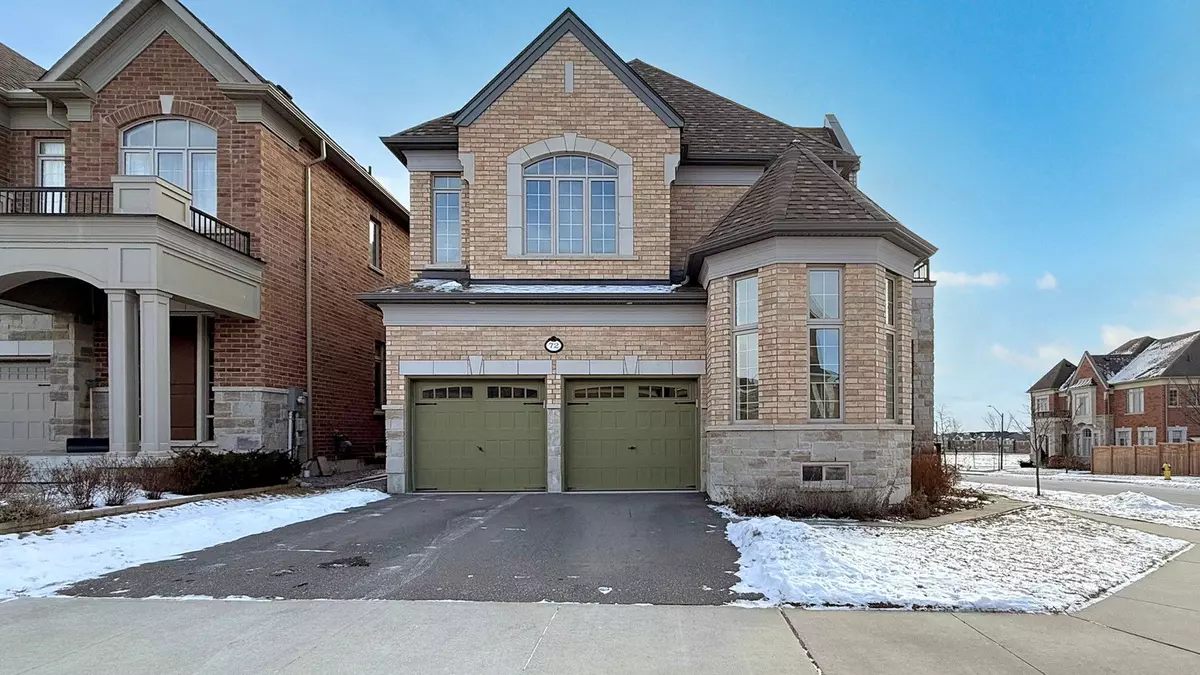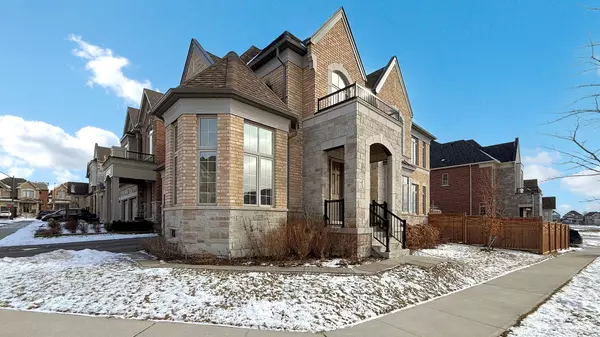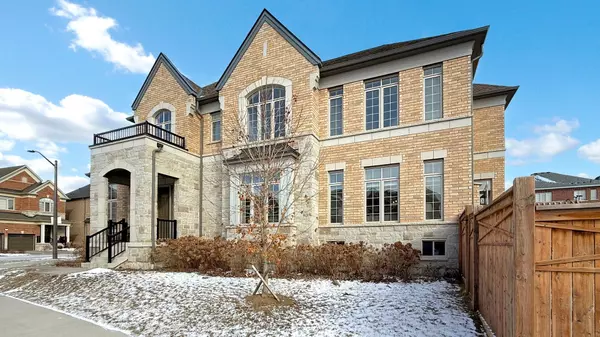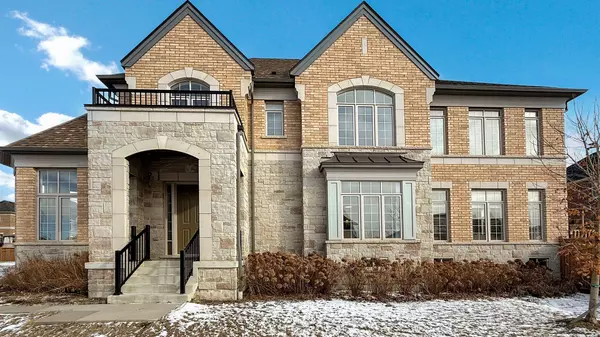REQUEST A TOUR If you would like to see this home without being there in person, select the "Virtual Tour" option and your agent will contact you to discuss available opportunities.
In-PersonVirtual Tour
$ 1,399,000
Est. payment /mo
New
72 St Ives CRES Whitby, ON L1P 0C5
4 Beds
4 Baths
UPDATED:
01/23/2025 08:40 AM
Key Details
Property Type Single Family Home
Sub Type Detached
Listing Status Active
Purchase Type For Sale
MLS Listing ID E11936811
Style 2-Storey
Bedrooms 4
Annual Tax Amount $9,989
Tax Year 2024
Property Description
Corner Lot, Detached Home Built By Heathwood Homes 2810 Sqft With Lots Of Nature Sunlight. Features 4 Bedrooms, 3.5 Bathrooms, Prime Bedroom W/ 5Pc Ensuite & W/I Closet, 10 & 9 Ft Ceilings On Main And 2nd Floor, Upgraded Kitchen, Hardwood Floors, Oak Staircase W/ Iron Pickets, Open Concept Kitchen W/ Centre Island, Pot Lights. Just Minutes To Hwy 412, 407, 401.
Location
Province ON
County Durham
Community Rural Whitby
Area Durham
Region Rural Whitby
City Region Rural Whitby
Rooms
Family Room Yes
Basement Full, Unfinished
Kitchen 1
Interior
Interior Features None
Heating Yes
Cooling Central Air
Fireplace Yes
Heat Source Gas
Exterior
Parking Features Private
Garage Spaces 2.0
Pool None
Roof Type Asphalt Shingle
Lot Frontage 52.85
Lot Depth 105.09
Total Parking Spaces 4
Building
Foundation Concrete
Listed by NU STREAM REALTY (TORONTO) INC.





