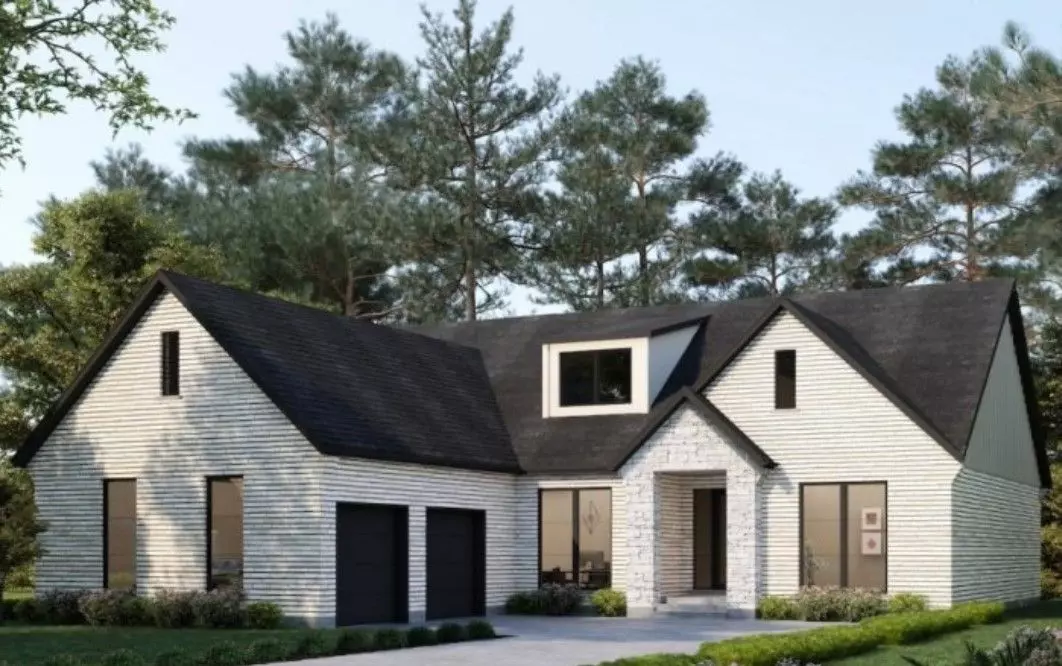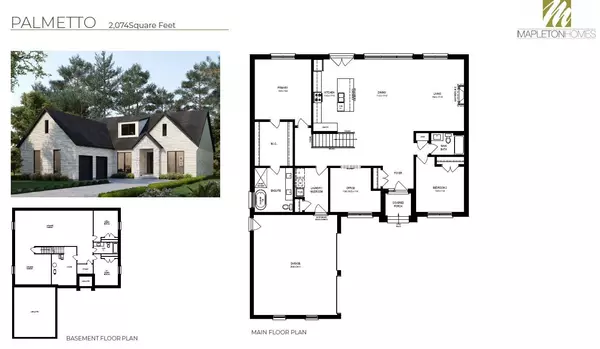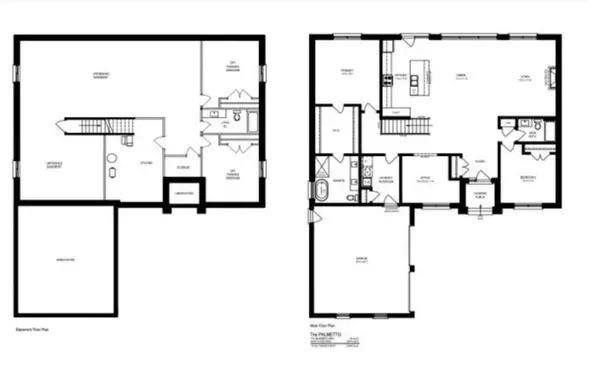REQUEST A TOUR If you would like to see this home without being there in person, select the "Virtual Tour" option and your advisor will contact you to discuss available opportunities.
In-PersonVirtual Tour
$ 1,374,900
Est. payment /mo
New
325 Manhattan DR London, ON N6K 4M7
2 Beds
2 Baths
UPDATED:
01/23/2025 02:17 AM
Key Details
Property Type Single Family Home
Sub Type Detached
Listing Status Active
Purchase Type For Sale
Approx. Sqft 2000-2500
MLS Listing ID X11936722
Style Bungalow
Bedrooms 2
Tax Year 2024
Property Description
Discover the epitome of luxury living in the Palmetto model by Mapleton Homes, nestled in Byrons prestigious Boler Heights Custom Estate Homes enclave. This stunning all-brick bungalow spans 2,074 square feet above grade, with hardwood flooring throughout the primary living areas and impressive 8 ft doors that enhance the grandeur of the space. The open-concept design features a spacious great room with an inviting fireplace, flowing seamlessly into the gourmet kitchen equipped with a center island and Silestone quartz countertops, making it perfect for both entertaining and everyday living. The private main floor office provides a quiet retreat for work or study, while the luxurious primary bedroom features a large walk-through closet and a 5-piece ensuite, offering a spa-like experience at home. Step outside to enjoy the covered front porch, or take in the serene views from the walk-out basement on your expansive pool-sized lot, measuring 64.8 ft by 124.7 ft.This home includes premium German-made, high thermal-efficient tilt & turn PVC windows, ensuring comfort and energy efficiency year-round. Concrete driveway. 200 amp service so you are hot tub ready! This residence offers exceptional value & impressive builder standards for design & quality. Complimentary interior designer consultation. Tarion Registration costs & survey included. Situated minutes from Boler Mountain for skiing, Byron Villages charming shops and restaurants, and with easy access to HWY 401/402, this home combines convenience with luxury. Plus, you're only 20 minutes from Londons downtown business center. Experience refined living in a community of executive homes.
Location
Province ON
County Middlesex
Community South K
Area Middlesex
Region South K
City Region South K
Rooms
Family Room No
Basement Full, Partially Finished
Kitchen 1
Interior
Interior Features Auto Garage Door Remote
Cooling Central Air
Fireplaces Type Natural Gas
Fireplace Yes
Heat Source Gas
Exterior
Parking Features Private Double
Garage Spaces 2.0
Pool None
Roof Type Shingles
Lot Frontage 64.99
Lot Depth 125.03
Total Parking Spaces 4
Building
Unit Features Cul de Sac/Dead End,School,School Bus Route
Foundation Poured Concrete
Listed by SUTTON GROUP - SELECT REALTY



