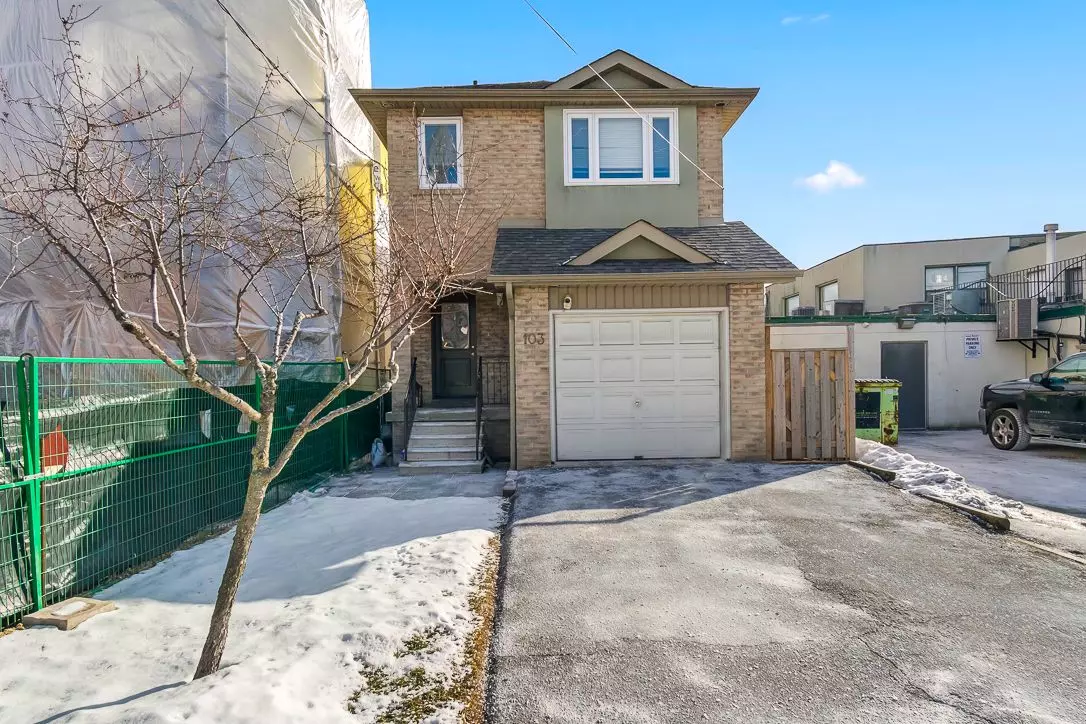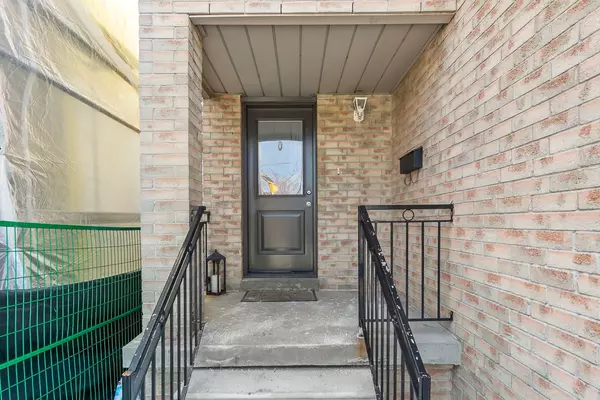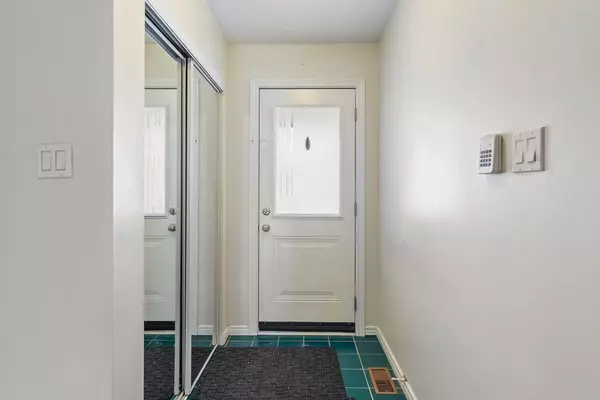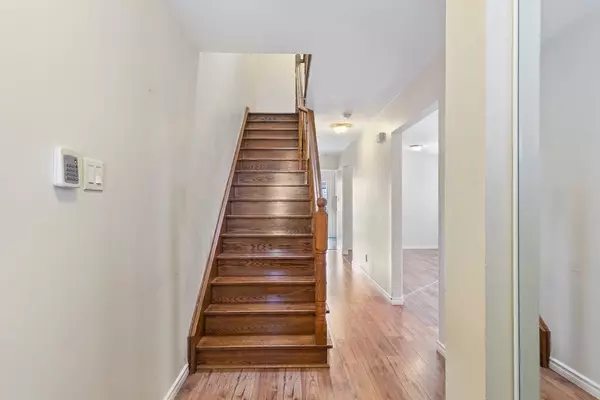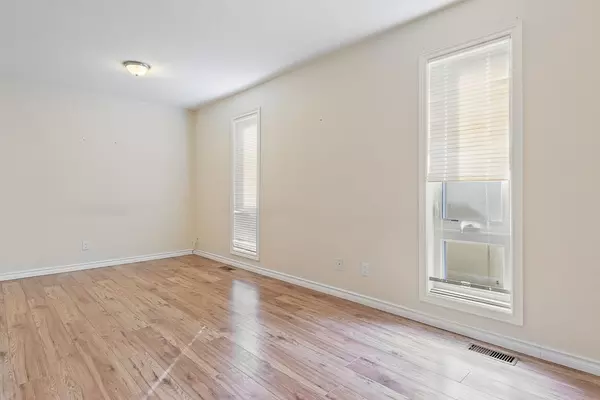REQUEST A TOUR If you would like to see this home without being there in person, select the "Virtual Tour" option and your agent will contact you to discuss available opportunities.
In-PersonVirtual Tour
$ 999,900
Est. payment /mo
Open Sun 1PM-3PM
103 Bernice CRES Toronto W03, ON M6N 1W7
4 Beds
2 Baths
OPEN HOUSE
Sun Jan 26, 1:00pm - 3:00pm
UPDATED:
01/22/2025 08:41 PM
Key Details
Property Type Single Family Home
Listing Status Active
Purchase Type For Sale
Approx. Sqft 1100-1500
MLS Listing ID W11936256
Style 2-Storey
Bedrooms 4
Annual Tax Amount $3,884
Tax Year 2024
Property Description
Welcome home to 103 Bernice Cres in the thriving Rockcliffe-Smythe area of Toronto, where convenience and community come together in a truly special way. This 3-bedroom, 2-bathroom home offers endless possibilities, whether you're looking for a move-in-ready space to start your next chapter or a blank canvas to bring your custom design dreams to life. Some of the great features of this property include, 3 generously sized bedrooms provide ample space for family, guests, or a home office. Nestled in a vibrant neighbourhood, you'll love being steps away from the famous Messina Bakery, a local favourite for delicious baked goods, meals & more. Wonderful schools, perfect for young families. Picturesque walking trails and stunning parks along the Humber River. A variety of local shops and fantastic public transit options. Don't miss your chance to secure a home in this up-and-coming neighbourhood. Whether you're a first-time homebuyer, downsizing, or seeking an investment property, this home is the perfect fit.. Book your showing today and seize the opportunity to create your masterpiece-or simply move in and enjoy the vibrant lifestyle this home has to offer!
Location
Province ON
County Toronto
Rooms
Basement Partially Finished, Separate Entrance
Kitchen 1
Interior
Interior Features Auto Garage Door Remote, Carpet Free, In-Law Capability, Storage, Water Heater
Cooling Central Air
Inclusions All ELF's, All Kitchen Appliances, Washer & Dryer, Basement Fridge, Furnace, AC, Hot Water Tank
Exterior
Exterior Feature Deck
Parking Features Attached
Garage Spaces 4.0
Pool None
Roof Type Asphalt Shingle
Building
Foundation Unknown
Lited by RE/MAX ESCARPMENT REALTY INC.

