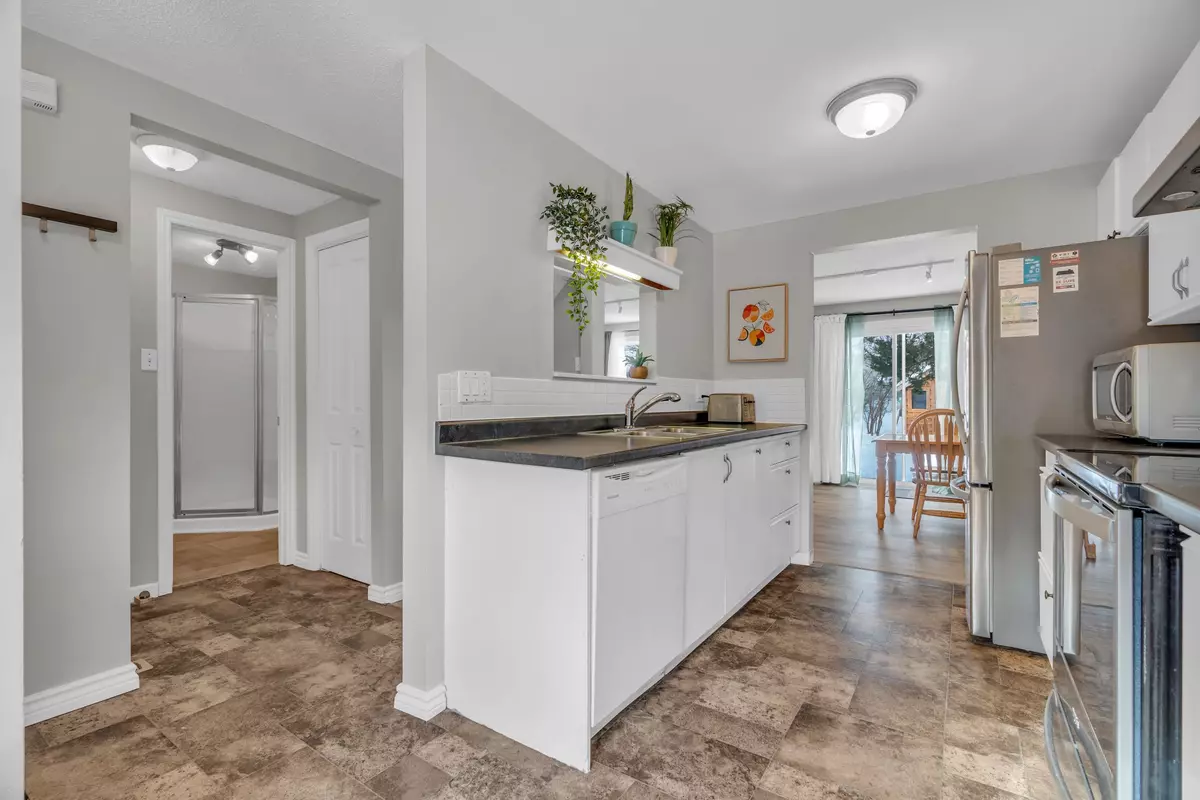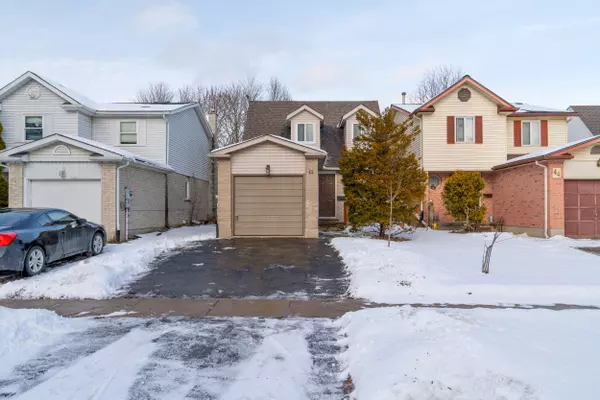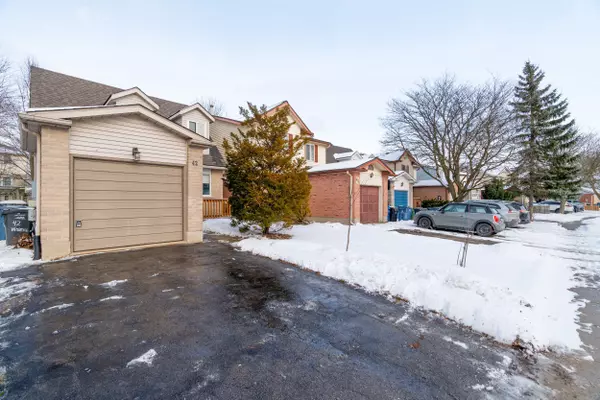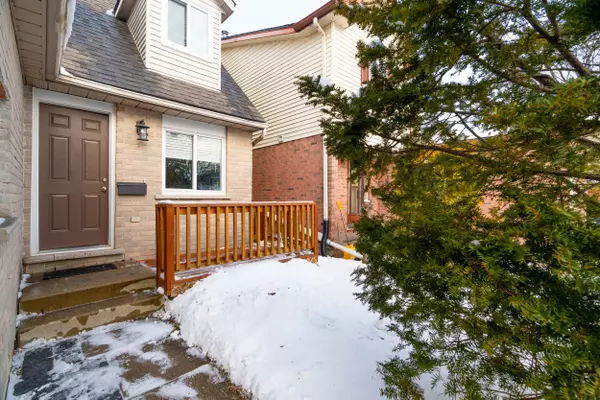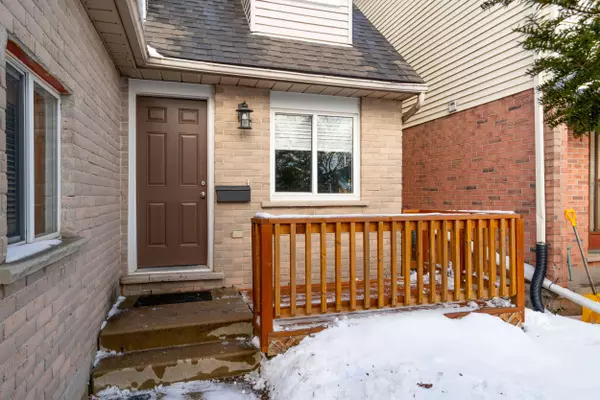42 Walman DR Wellington, ON N1G 4G8
4 Beds
2 Baths
UPDATED:
01/24/2025 04:14 PM
Key Details
Property Type Single Family Home
Sub Type Detached
Listing Status Active
Purchase Type For Sale
Approx. Sqft 1100-1500
MLS Listing ID X11935014
Style 1 1/2 Storey
Bedrooms 4
Annual Tax Amount $4,394
Tax Year 2024
Property Description
Location
Province ON
County Wellington
Community Hanlon Creek
Area Wellington
Region Hanlon Creek
City Region Hanlon Creek
Rooms
Family Room Yes
Basement Partially Finished
Kitchen 1
Separate Den/Office 1
Interior
Interior Features Carpet Free
Cooling Central Air
Inclusions Refrigerator, Stove, Range Hood, Dishwasher, Clothes Washer, Clothes Dryer, Water Softener, Wardrobe in basement bedroom, Freezer in Garage, Existing ELFs and Window Dressings **All Chattels in As Is condition**
Exterior
Exterior Feature Patio, Porch
Parking Features Private
Garage Spaces 3.0
Pool None
Roof Type Asphalt Shingle
Lot Frontage 30.19
Lot Depth 104.09
Total Parking Spaces 3
Building
Foundation Poured Concrete

