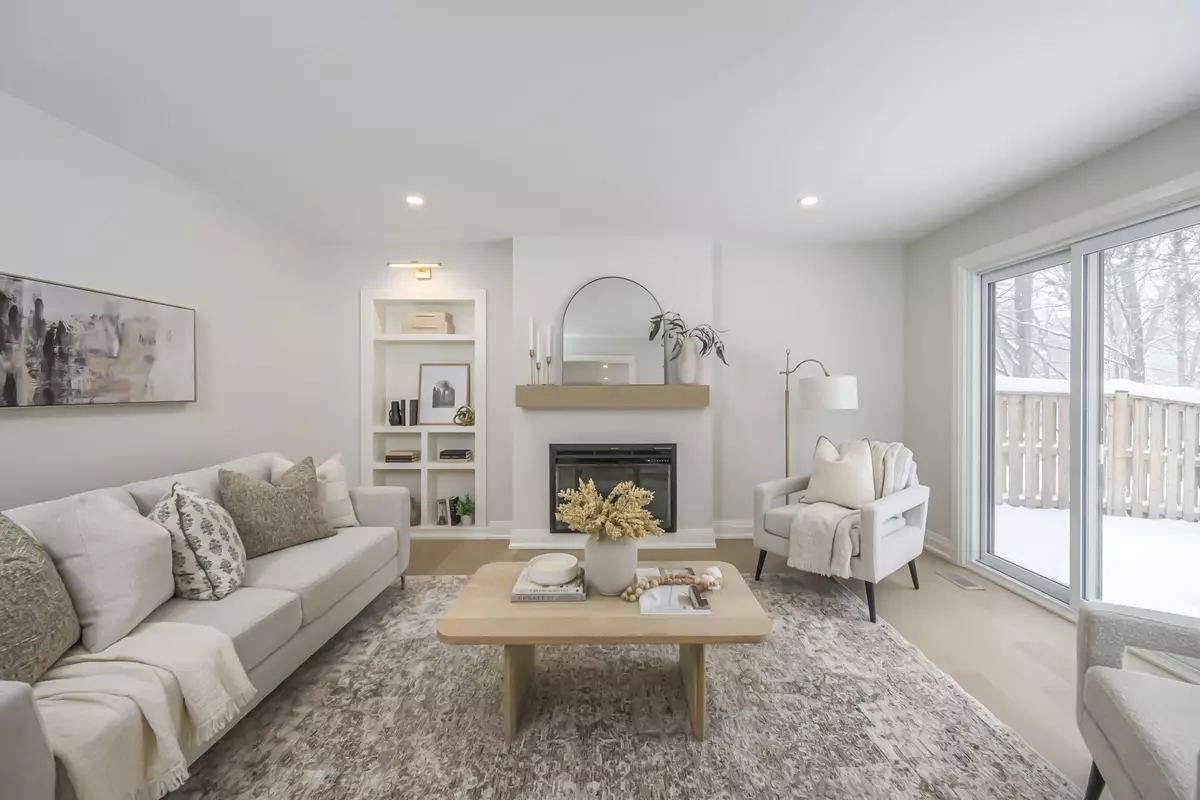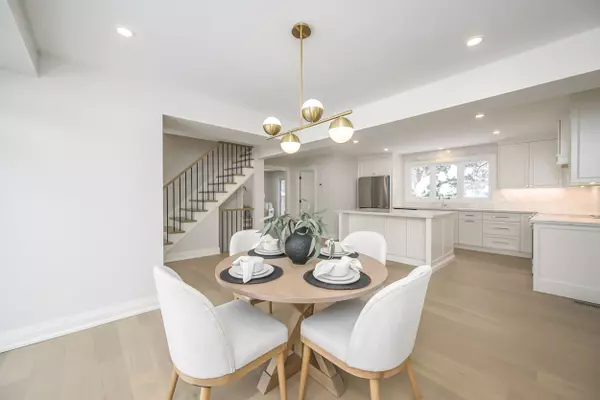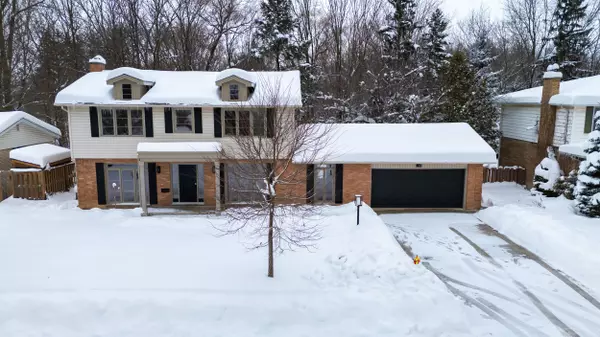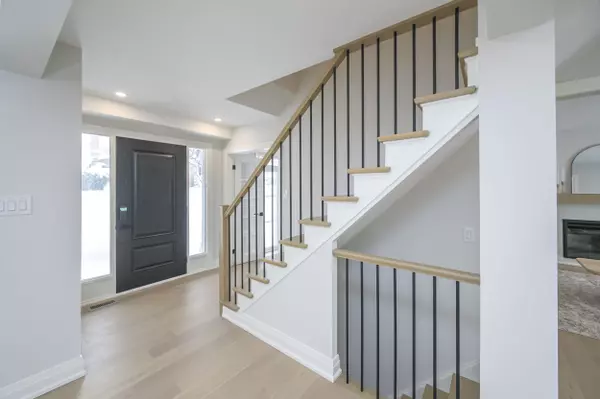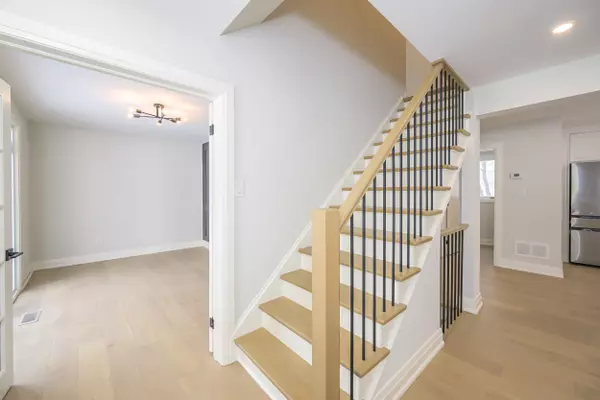63 Doncaster AVE London, ON N6G 2A4
3 Beds
4 Baths
UPDATED:
01/21/2025 11:49 PM
Key Details
Property Type Single Family Home
Sub Type Detached
Listing Status Active
Purchase Type For Sale
Approx. Sqft 2000-2500
MLS Listing ID X11934757
Style 2-Storey
Bedrooms 3
Annual Tax Amount $7,787
Tax Year 2024
Property Description
Location
Province ON
County Middlesex
Community North J
Area Middlesex
Region North J
City Region North J
Rooms
Family Room Yes
Basement Finished
Kitchen 1
Separate Den/Office 1
Interior
Interior Features Carpet Free, Auto Garage Door Remote, Other
Cooling Central Air
Fireplaces Type Electric
Fireplace Yes
Heat Source Gas
Exterior
Exterior Feature Patio
Parking Features Private Double, Inside Entry
Garage Spaces 4.0
Pool None
View Forest, Creek/Stream, Trees/Woods, Panoramic
Roof Type Shingles
Topography Flat,Hillside,Wooded/Treed
Lot Frontage 80.0
Lot Depth 150.0
Total Parking Spaces 6
Building
Unit Features Fenced Yard,Hospital,Park,Public Transit,River/Stream,School Bus Route
Foundation Poured Concrete

