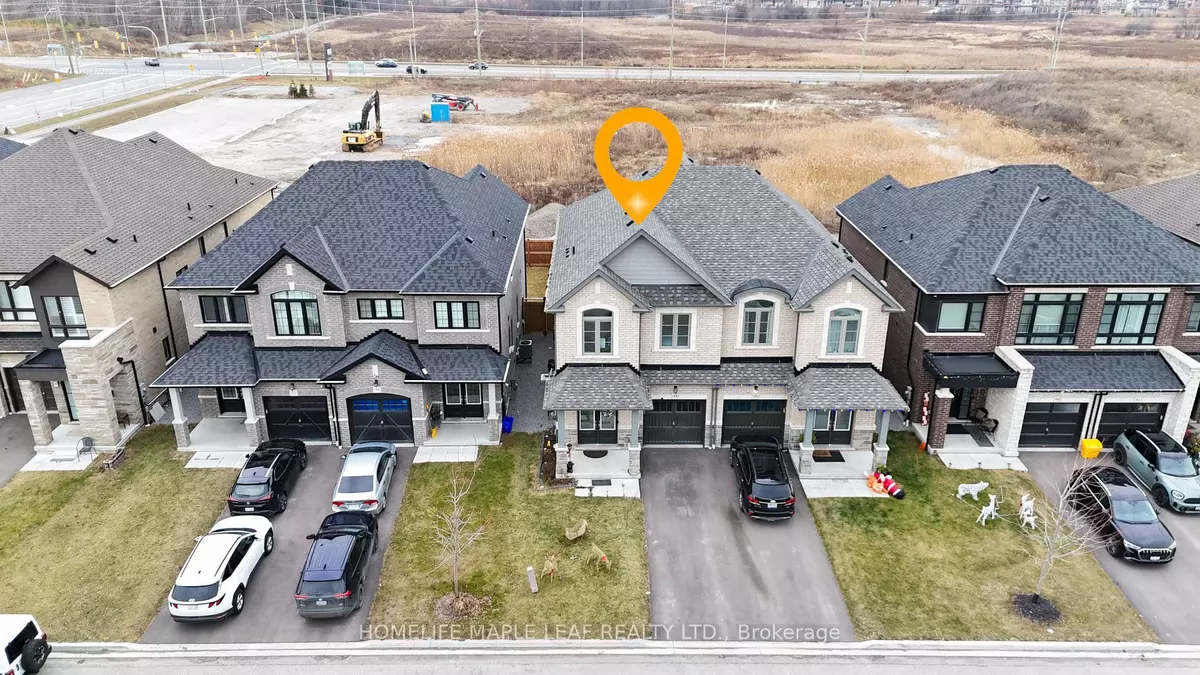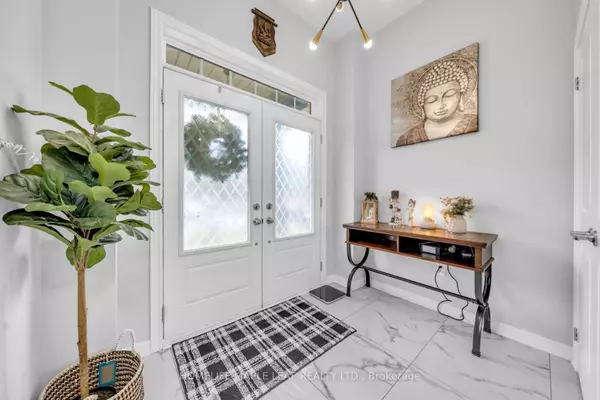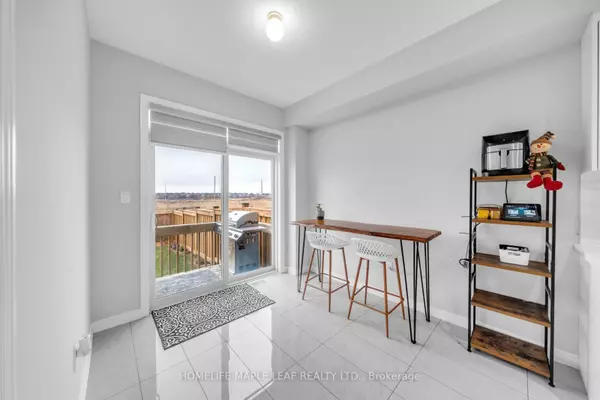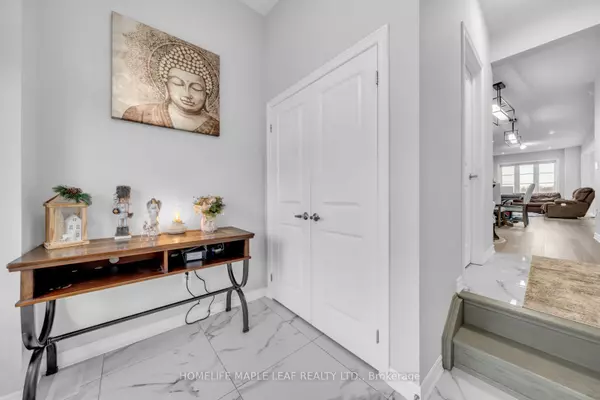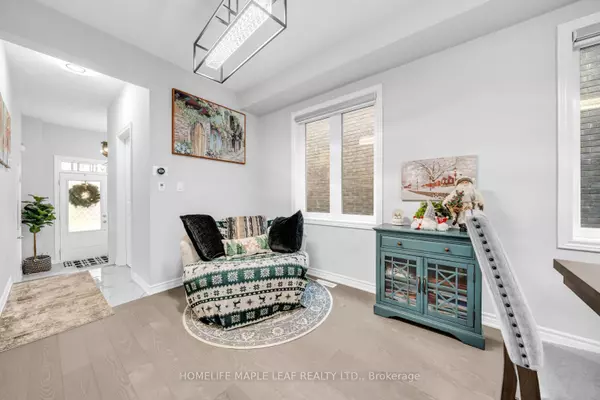REQUEST A TOUR If you would like to see this home without being there in person, select the "Virtual Tour" option and your advisor will contact you to discuss available opportunities.
In-PersonVirtual Tour
$ 1,049,999
Est. payment /mo
New
48 Peter Hogg CT Whitby, ON L1P 0N2
4 Beds
4 Baths
UPDATED:
01/21/2025 11:49 PM
Key Details
Property Type Single Family Home
Sub Type Semi-Detached
Listing Status Active
Purchase Type For Sale
Approx. Sqft 1500-2000
MLS Listing ID E11934758
Style 2-Storey
Bedrooms 4
Annual Tax Amount $6,157
Tax Year 2024
Property Description
Welcome to this Stunning and Spacious Semi Detached Home in the Heart of Vogue Queen Community! This luxurious home features 4 Bedrooms & 3 Bathrooms on the main floor, & the newly finished basement features 2 bedrooms & 1 bathroom. Main floor boasts 9 foot ceilings with upgraded hardwood floor, pot lights , New light fixtures & stained oak staircase. Open concept kitchen features upgraded cabinets & quartz countertop, New gas range and hood, new faucet and sink. Upper floor bedrooms have new and upgraded closets. Newly installed blinds on all the windows with no houses at the back, this house provides a lot of privacy and natural light. This dream home is located in a safe & affordable community close to all amenities , School ,Hwy 412, 401,40, Durham region transit & go station.
Location
Province ON
County Durham
Community Rural Whitby
Area Durham
Region Rural Whitby
City Region Rural Whitby
Rooms
Family Room Yes
Basement Finished
Kitchen 1
Separate Den/Office 1
Interior
Interior Features Other
Cooling Central Air
Fireplace Yes
Heat Source Gas
Exterior
Parking Features Private
Garage Spaces 2.0
Pool None
Roof Type Asphalt Shingle
Lot Frontage 24.61
Lot Depth 109.25
Total Parking Spaces 3
Building
Unit Features Arts Centre,Hospital,Library,Park,Public Transit,School
Foundation Concrete
Listed by HOMELIFE MAPLE LEAF REALTY LTD.

