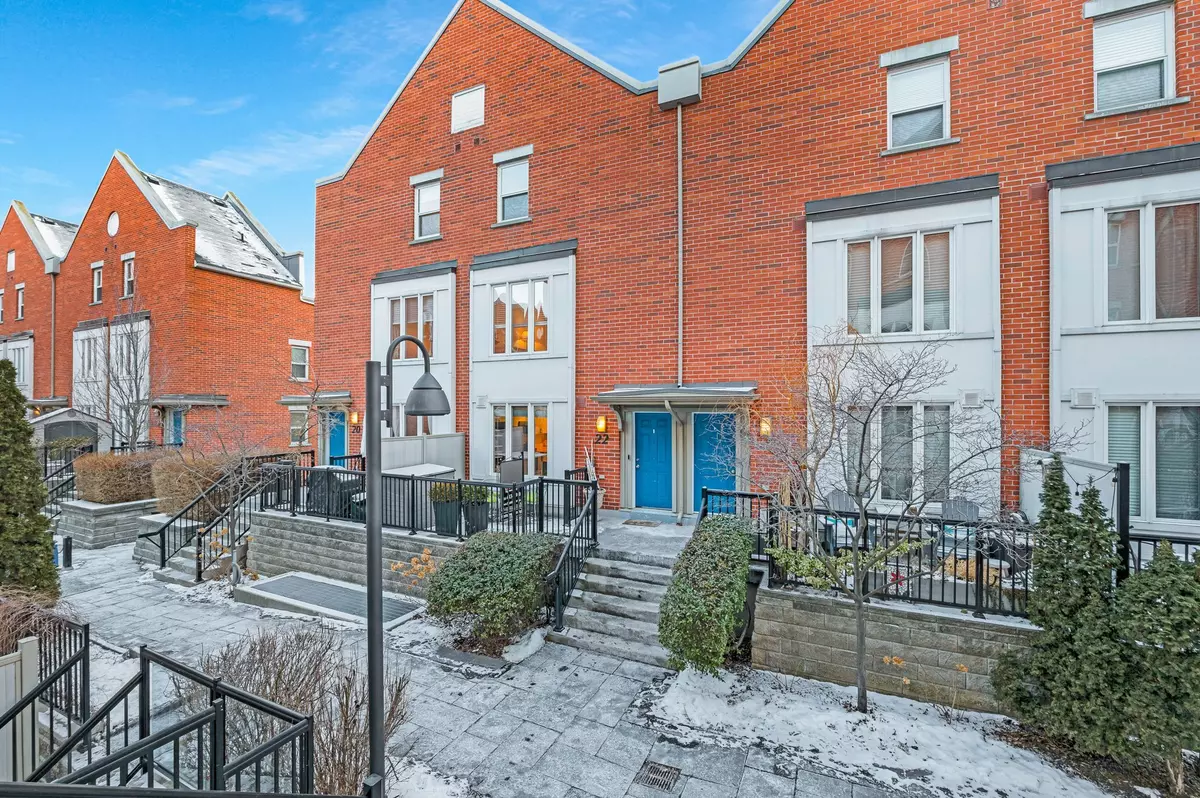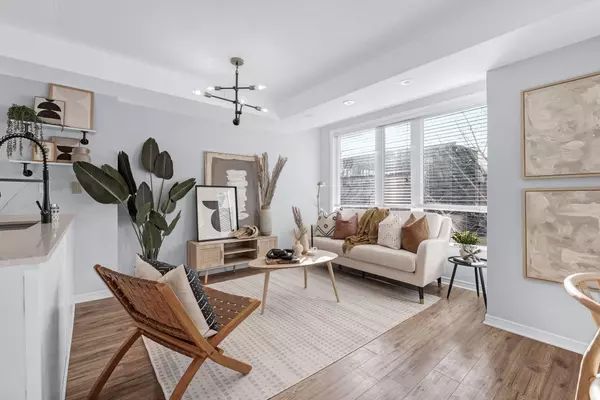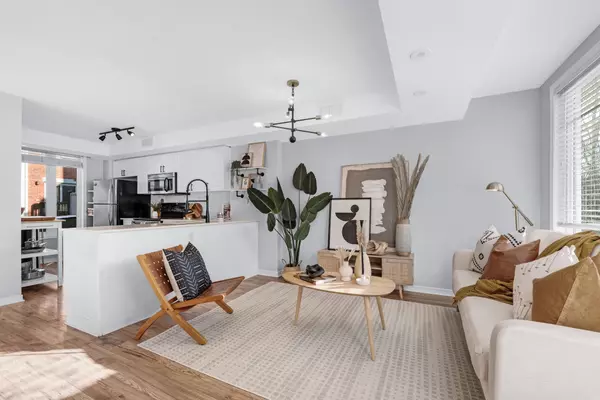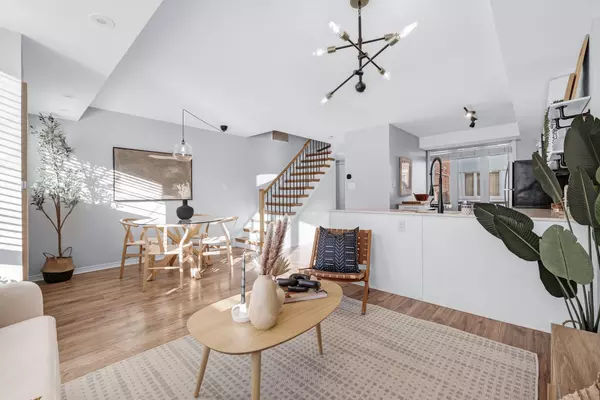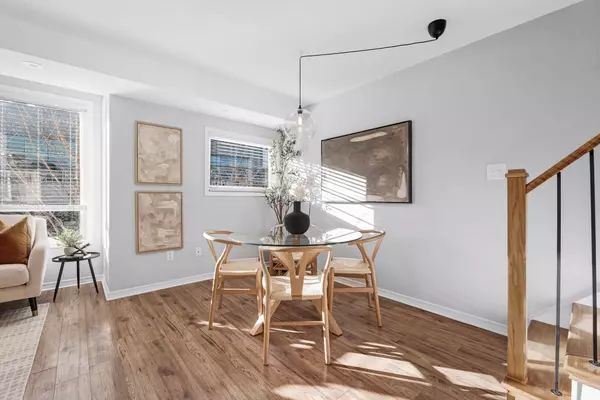REQUEST A TOUR If you would like to see this home without being there in person, select the "Virtual Tour" option and your agent will contact you to discuss available opportunities.
In-PersonVirtual Tour
$ 1,099,000
Est. payment /mo
Open Sat 2PM-4PM
22 Frances Loring LN #1 Toronto E01, ON M4M 3E8
3 Beds
2 Baths
OPEN HOUSE
Sat Jan 25, 2:00pm - 4:00pm
Sun Jan 26, 2:00pm - 4:00pm
UPDATED:
01/21/2025 06:06 PM
Key Details
Property Type Condo
Listing Status Active
Purchase Type For Sale
Approx. Sqft 1000-1199
MLS Listing ID E11934035
Style 3-Storey
Bedrooms 3
HOA Fees $614
Annual Tax Amount $3,576
Tax Year 2024
Property Description
Love Living on Frances Loring Lane! Step inside to this stunning 3-storey modern townhome in South Riverdale. Located on a private enclave with plenty of natural light. This 3-bed, 2-bath home is the perfect entry into a highly desirable and convenient neighbourhood. Enjoy the best of both worlds with two outdoor spaces! One space is east facing with plenty of space for outdoor dining, and the other is a west facing rooftop deck with incredible CN tower views to watch the sun go down over the city. The main floor boats open concept living, dining, and a large kitchen with stainless steel appliances, stone countertops, and plenty of storage space. On the second floor you'll find two ultra functional bedrooms and a refreshed full bath. The top floor features a flexible space that can be used as a third bedroom, large office, or additional living space with a walk out to the rooftop oasis. One underground parking space and a locker are included. Enjoy all the shops and restaurants that Leslieville and Riverside have to offer. Just minutes to the Canary/Distillery District, downtown, the Beaches, and the Danforth. Easy access to the DVP and Gardiner. The TTC is practically at your door. Stay active on the walking and bike trails that connects to paths throughout the city.
Location
Province ON
County Toronto
Rooms
Basement None
Kitchen 1
Interior
Interior Features None
Cooling Central Air
Inclusions See Schedule B.
Laundry Ensuite
Exterior
Parking Features Underground
Garage Spaces 1.0
Exposure East West
Lited by ROYAL LEPAGE SIGNATURE REALTY

