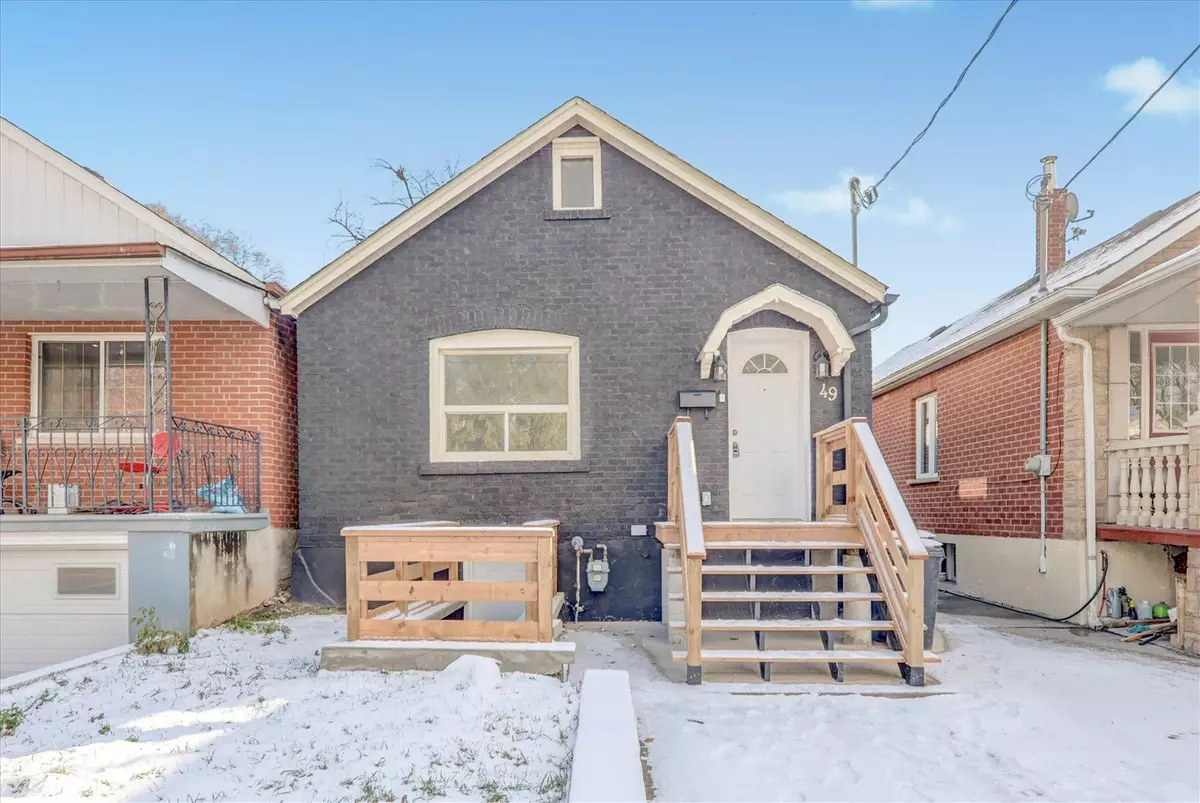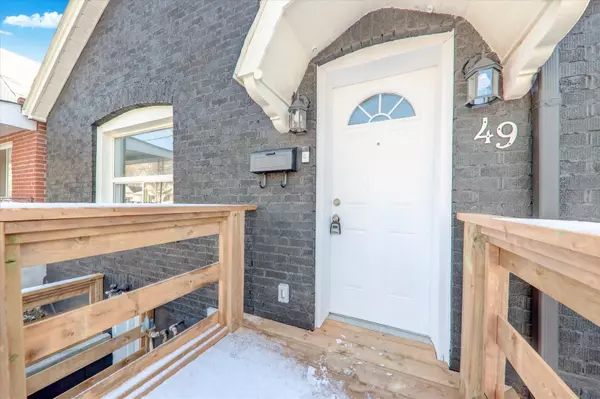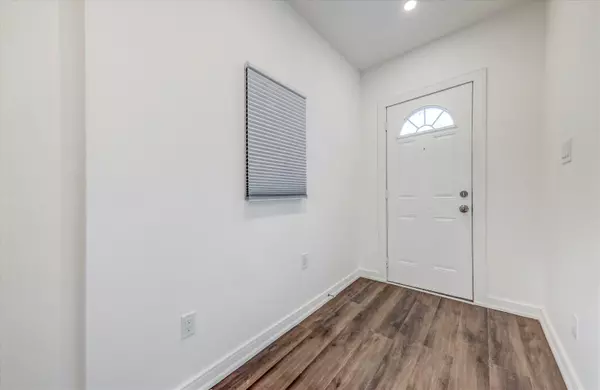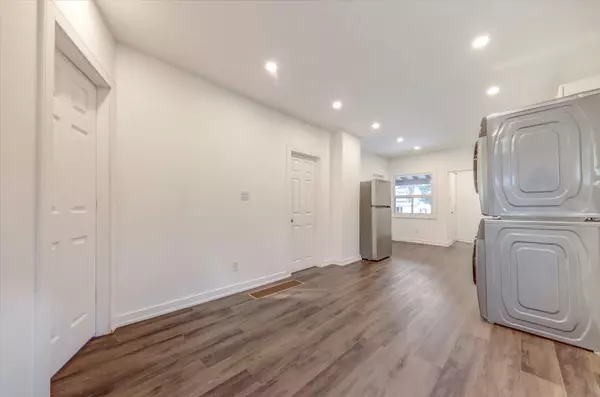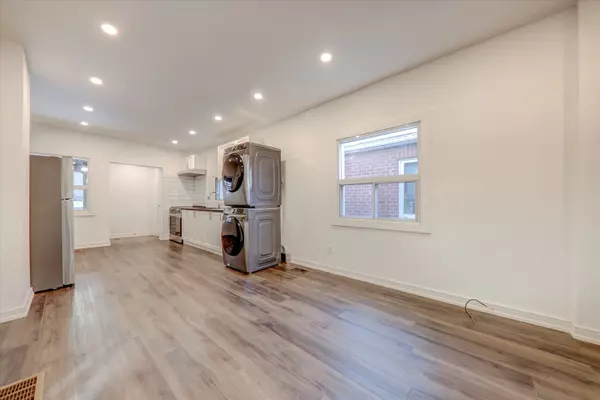REQUEST A TOUR If you would like to see this home without being there in person, select the "Virtual Tour" option and your agent will contact you to discuss available opportunities.
In-PersonVirtual Tour
$ 4,750
New
49 Cordella AVE Toronto W03, ON M6N 2J7
3 Beds
1 Bath
UPDATED:
01/21/2025 05:47 PM
Key Details
Property Type Single Family Home
Sub Type Detached
Listing Status Active
Purchase Type For Rent
MLS Listing ID W11933984
Style Bungalow
Bedrooms 3
Property Description
Newly Renovated 2 Unit Home, Now Available as One Property! This stunning home has been fully renovated from top to bottom in November 2024 and has never been lived in since! Located in a prime area, it offers easy access to schools, TTC, and major highways. Each unit features completely separate living spaces with no shared areas, making it ideal for multi-family living or rental opportunities. The main level unit includes a private entrance with a newly built cedar plank entryway, refinished cement footings, and steel framing. Modern touches like a Ring security doorbell and Ecobee smart thermostat complement the brand-new kitchen outfitted with white shaker cabinets, brushed nickel handles, subway tile backsplash, custom quartz countertops, and stainless steel appliances, including a range, refrigerator, and exclusive-use washer and dryer. The flooring features 7"x5.5" antique brown waterproof and scratch-resistant EVA vinyl planks, while the bathroom boasts porcelain tiles, a custom glass shower, a dual-flush toilet, and a new vanity. Additional amenities include a professionally cleaned ventilation system, new electrical with pot lights, a spacious backyard, optional parking, and extra storage, with street parking also available. The basement unit, also with a private entrance, includes a similarly styled brand-new kitchen, chain mail grey EVA vinyl plank flooring, ceramic tiled bathroom, and stainless steel appliances, including a range, refrigerator, and washer and dryer. It offers the same modern conveniences, such as a professionally cleaned ventilation system, new electrical with pot lights, a large backyard, and additional storage. This property is the perfect blend of style, comfort, and convenience. Don't Miss out on this Great Leasing Opportunity!
Location
Province ON
County Toronto
Community Rockcliffe-Smythe
Area Toronto
Region Rockcliffe-Smythe
City Region Rockcliffe-Smythe
Rooms
Family Room No
Basement Other
Kitchen 1
Interior
Interior Features Carpet Free
Cooling Central Air
Fireplace No
Heat Source Gas
Exterior
Parking Features Private
Garage Spaces 1.0
Pool None
Roof Type Asphalt Shingle
Lot Frontage 25.03
Lot Depth 120.15
Total Parking Spaces 1
Building
Unit Features Fenced Yard,Place Of Worship,Public Transit,School
Foundation Concrete
Listed by RE/MAX HALLMARK YORK GROUP REALTY LTD.

