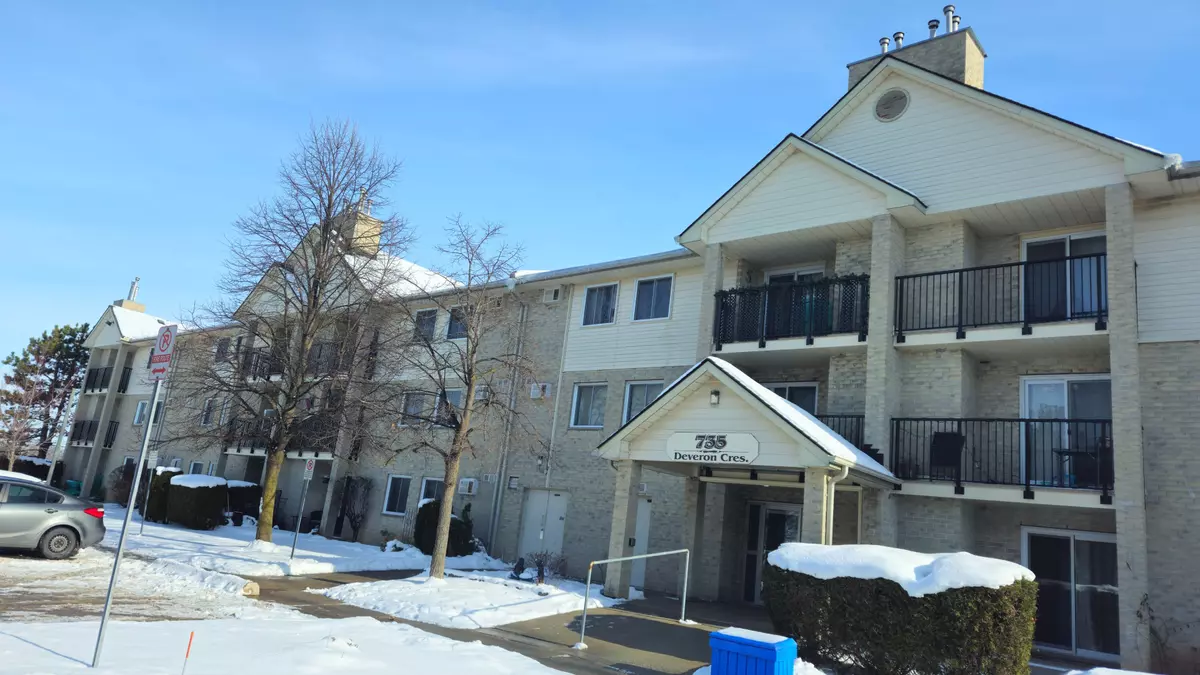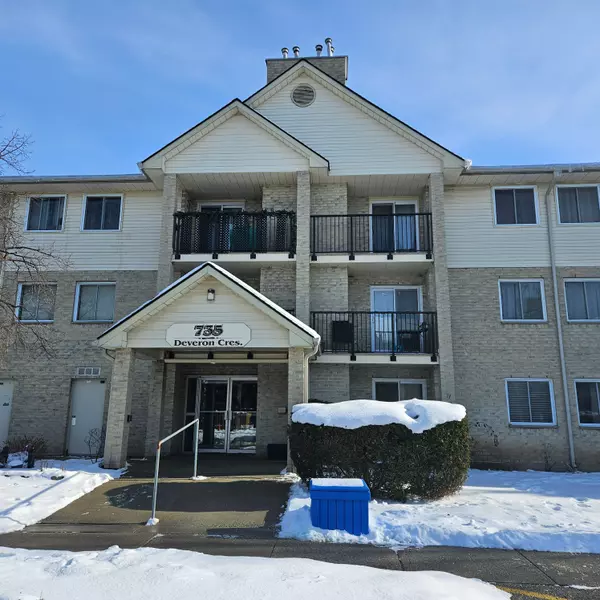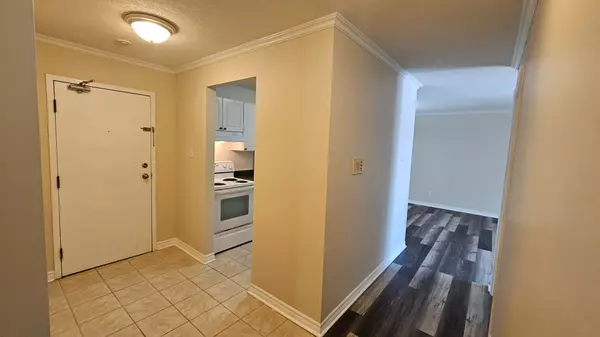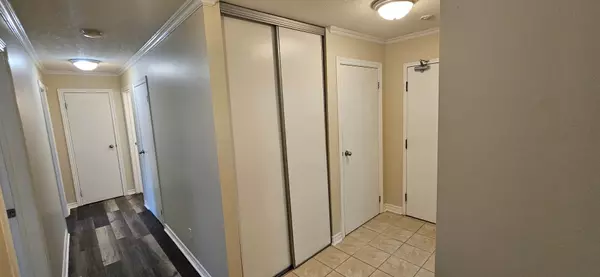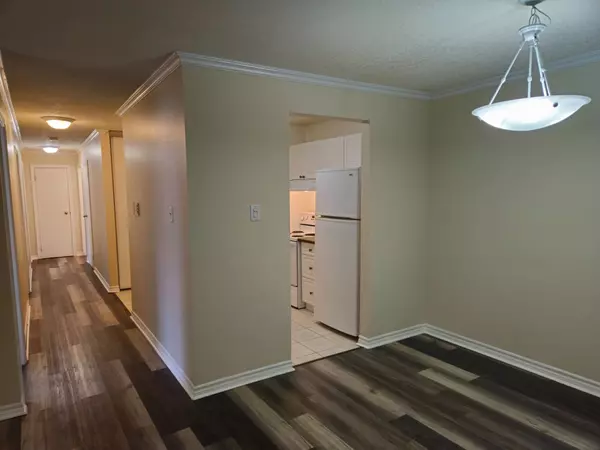735 Deveron CRES #115 London, ON N5Z 4X8
3 Beds
2 Baths
UPDATED:
01/21/2025 02:22 PM
Key Details
Property Type Condo
Sub Type Condo Apartment
Listing Status Active
Purchase Type For Sale
Approx. Sqft 1000-1199
MLS Listing ID X11933331
Style Apartment
Bedrooms 3
HOA Fees $563
Annual Tax Amount $1,872
Tax Year 2024
Property Description
Location
Province ON
County Middlesex
Community South T
Area Middlesex
Region South T
City Region South T
Rooms
Family Room No
Basement None
Kitchen 1
Interior
Interior Features Water Heater
Cooling Window Unit(s)
Fireplace Yes
Heat Source Electric
Exterior
Exterior Feature Landscaped, Porch, Recreational Area
Parking Features Unreserved
Garage Spaces 2.0
Roof Type Asphalt Shingle
Exposure South
Total Parking Spaces 2
Building
Story One(1)
Unit Features Public Transit,School
Foundation Poured Concrete
Locker None
Others
Security Features Smoke Detector,Carbon Monoxide Detectors
Pets Allowed Restricted

