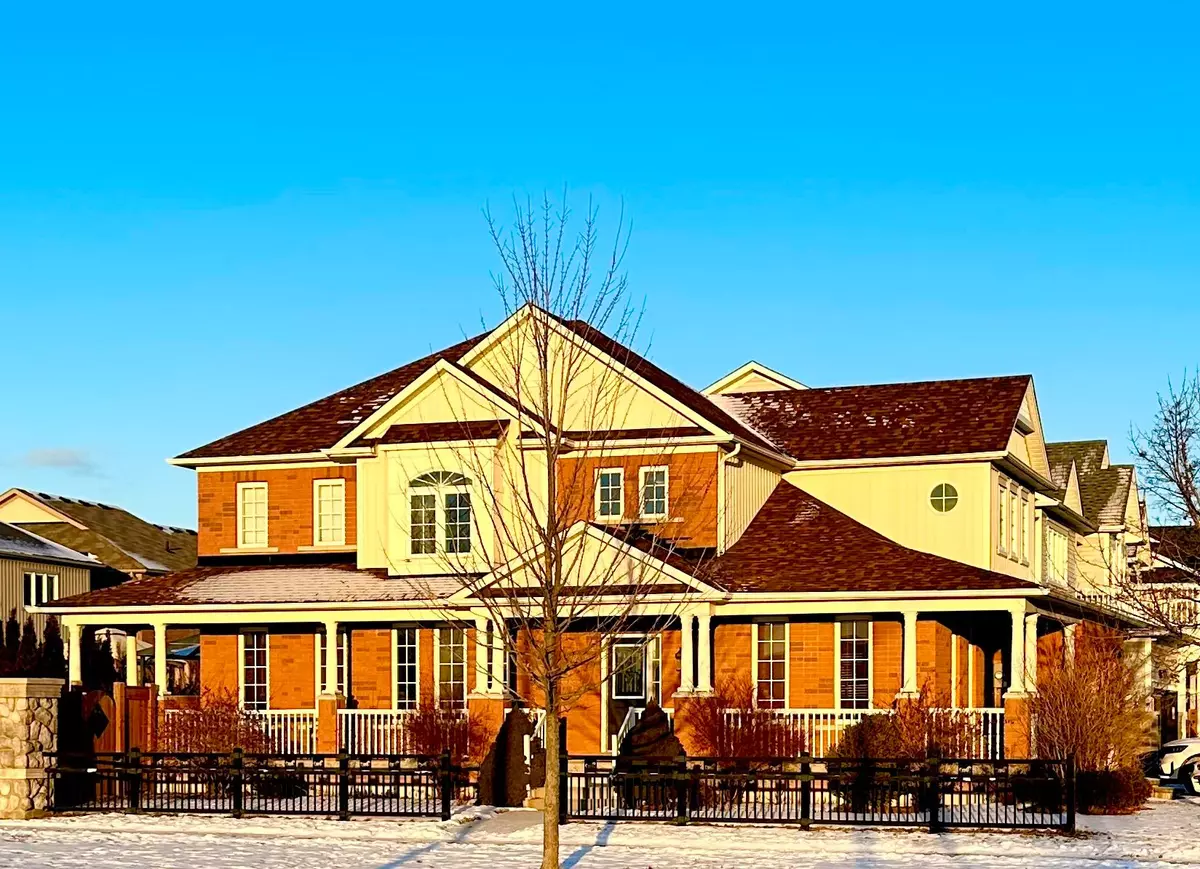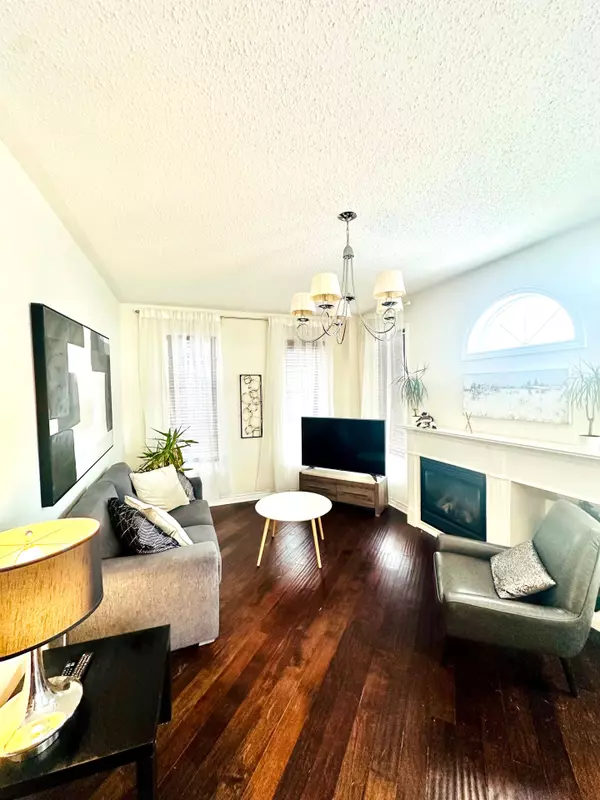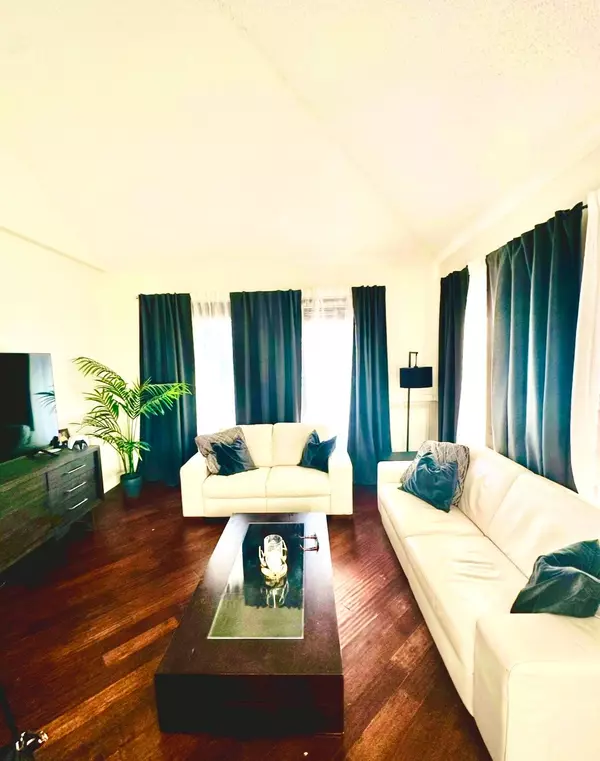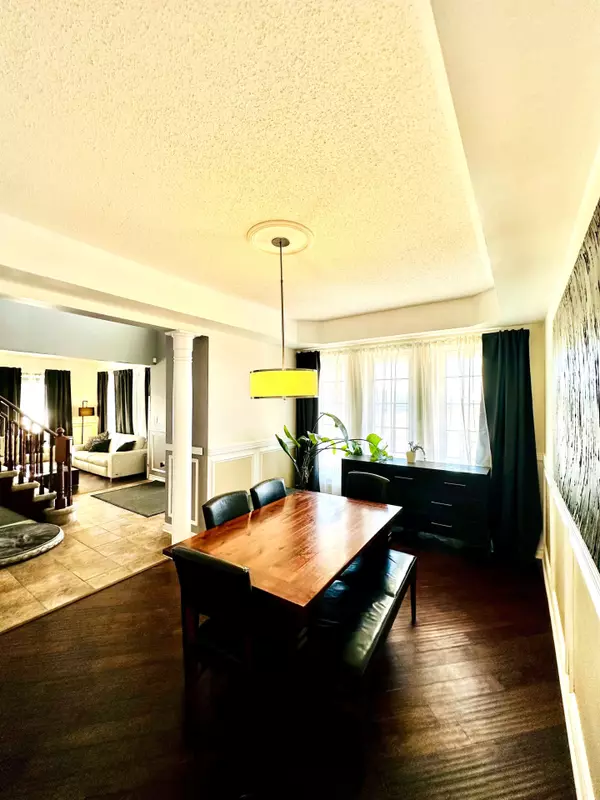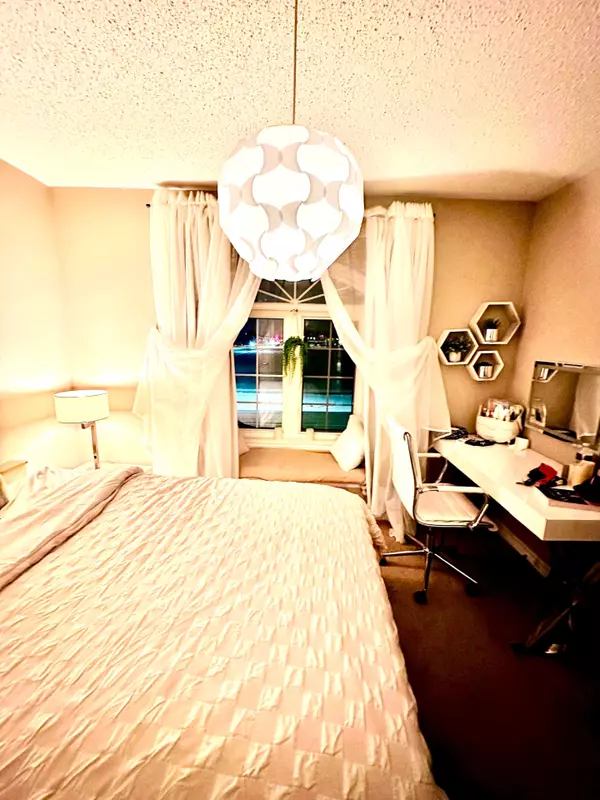REQUEST A TOUR If you would like to see this home without being there in person, select the "Virtual Tour" option and your agent will contact you to discuss available opportunities.
In-PersonVirtual Tour
$ 3,950
New
360 Carnwith DR E Whitby, ON L1M 2M1
4 Beds
3 Baths
UPDATED:
01/20/2025 10:35 PM
Key Details
Property Type Single Family Home
Sub Type Detached
Listing Status Active
Purchase Type For Rent
MLS Listing ID E11932833
Style 2-Storey
Bedrooms 4
Property Description
This bright and spacious 4 bedroom 3 bathroom fully detached home is located in the highly sought after Brooklin community of Whitby. This family friendly home offers an open concept layout with a large kitchen, a full dining room, and a cozy family room featuring a fireplace, perfect for gatherings. The home includes 4 generous bedrooms, with the master suite offering a luxurious 5 piece en- suite for added comfort. In addition, the property comes partially furnished, has a convenient laundry area, and provides 2 parking spots for your convenience. The large fully fenced backyard with a deck is perfect for outdoor relaxation or entertaining. Situated in a fantastic neighborhood, this home is close to schools, shopping, public transit, and parks, making it an ideal choice for a family. Don't miss out on this wonderful opportunity.
Location
Province ON
County Durham
Community Brooklin
Area Durham
Region Brooklin
City Region Brooklin
Rooms
Family Room Yes
Basement Other
Kitchen 1
Interior
Interior Features None
Cooling Central Air
Fireplace Yes
Heat Source Gas
Exterior
Exterior Feature Deck, Landscaped, Lighting, Patio, Porch
Parking Features Inside Entry, Private Double
Garage Spaces 1.0
Pool None
Waterfront Description None
Roof Type Asphalt Shingle
Total Parking Spaces 2
Building
Unit Features Fenced Yard,Place Of Worship,Public Transit,Rec./Commun.Centre,School
Foundation Poured Concrete
Listed by RE/MAX ROUGE RIVER REALTY LTD.

