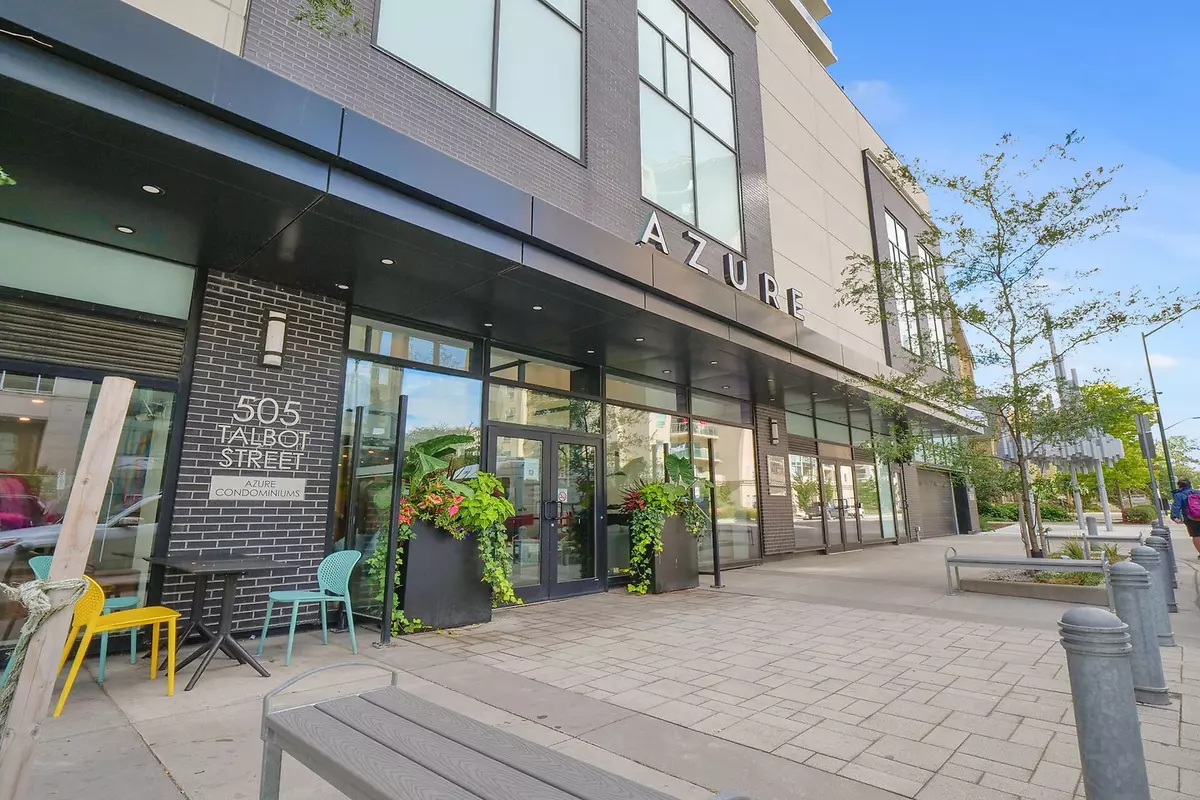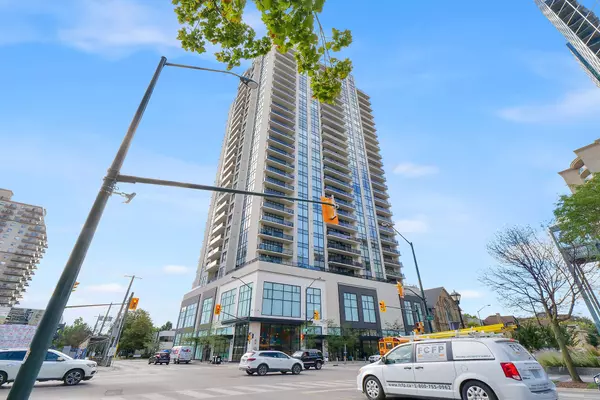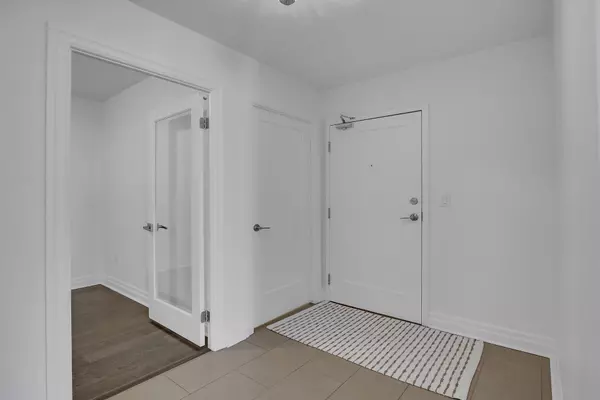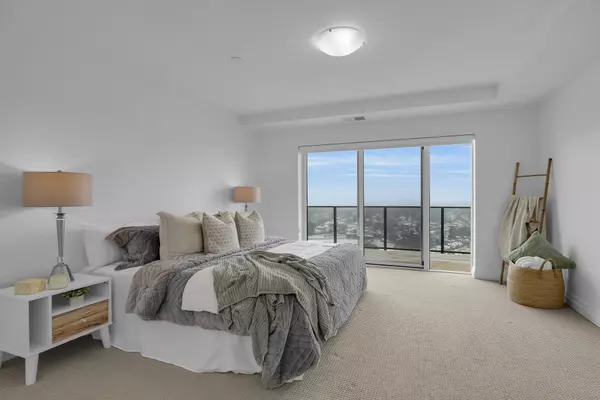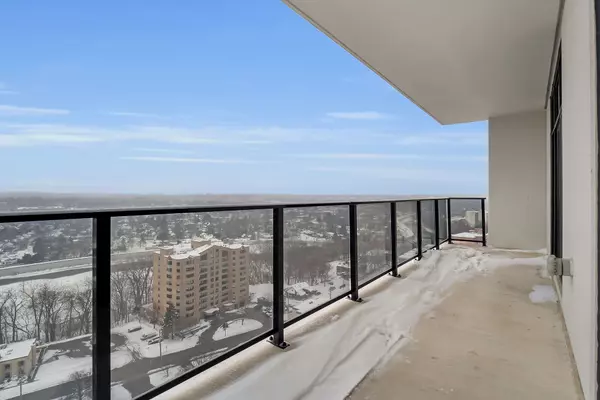REQUEST A TOUR If you would like to see this home without being there in person, select the "Virtual Tour" option and your agent will contact you to discuss available opportunities.
In-PersonVirtual Tour
$ 729,900
Est. payment /mo
New
505 TALBOT ST #2108 London, ON N6A 2S6
2 Beds
2 Baths
UPDATED:
01/20/2025 10:02 PM
Key Details
Property Type Condo
Sub Type Condo Apartment
Listing Status Active
Purchase Type For Sale
Approx. Sqft 1400-1599
MLS Listing ID X11930378
Style Apartment
Bedrooms 2
HOA Fees $608
Annual Tax Amount $5,883
Tax Year 2025
Property Description
This stunning west-facing 2-bedroom plus den condo is located on the 21st floor of Tricar's prestigious Azure development in downtown London. The Rockefellers floor plan boasts a total 1,615 sq ft of space. With its prime position, this executive suite offers breathtaking panoramic views of the Thames River, Labatt Park, lush mature trees, and captivating summer sunsets from a spacious 170 sq ft private terrace. Luxurious finishes throughout, this unit features soaring ceilings and gorgeous engineered hardwood floors. The chefs kitchen is a true showstopper, complete with an oversized island, high-end quartz countertops, a large pantry, and a stainless steel appliances. The open-concept layout seamlessly connects the kitchen to the dining area and spacious living room with direct access to the terraceperfect for both entertaining and everyday relaxation.The condo offers two generous bedrooms, including a master retreat with direct terrace access, a walk-in closet, and a spa-like 4-piece ensuite with a glass shower and double sinks. A large den off the entrance is ideal for a home office or guest room. An oversized in-suite laundry adds convenience, and an exclusive covered parking space (one of the best spots in the building). Residents can enjoy exceptional amenities, including a 29th-floor rooftop patio with a gas fire pit, BBQs, a fully furnished lounge area, a picnic space, a well-equipped fitness center, a pool table, golf simulator, library, and a guest suite. The building's low condo fees cover heating, cooling, water, building insurance, and maintenance. Located just steps from top dining, shopping, offices, Canada Life Place, and all that downtown London has to offer, this impeccably maintained home is perfect for empty nesters, professionals, or anyone looking for a maintenance-free, upscale lifestyle.
Location
Province ON
County Middlesex
Community East K
Area Middlesex
Region East K
City Region East K
Rooms
Family Room Yes
Basement None
Kitchen 1
Interior
Interior Features Primary Bedroom - Main Floor
Cooling Central Air
Fireplace No
Heat Source Gas
Exterior
Parking Features Underground
Garage Spaces 1.0
View Bridge, River, Park/Greenbelt
Exposure West
Total Parking Spaces 1
Building
Story 21
Unit Features Hospital,Library,Park,Public Transit,Rec./Commun.Centre,School Bus Route
Locker None
Others
Pets Allowed Restricted
Listed by SUTTON GROUP - SELECT REALTY

