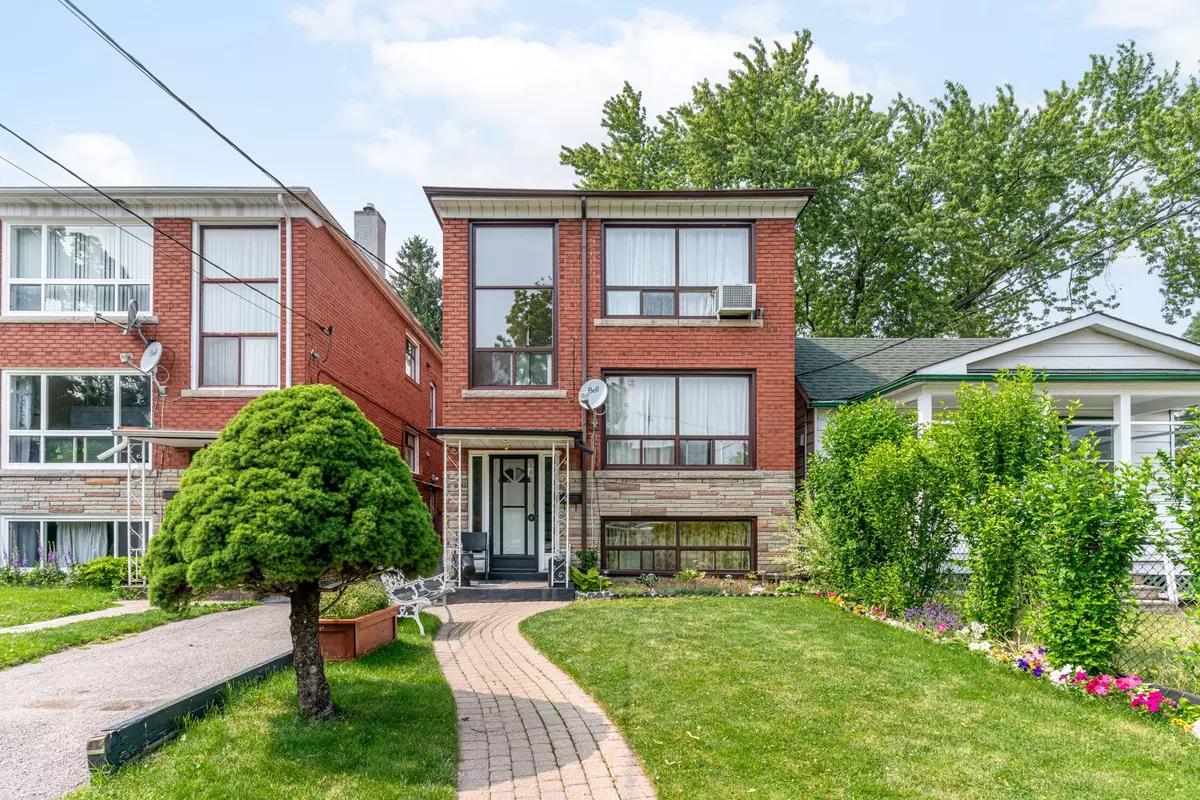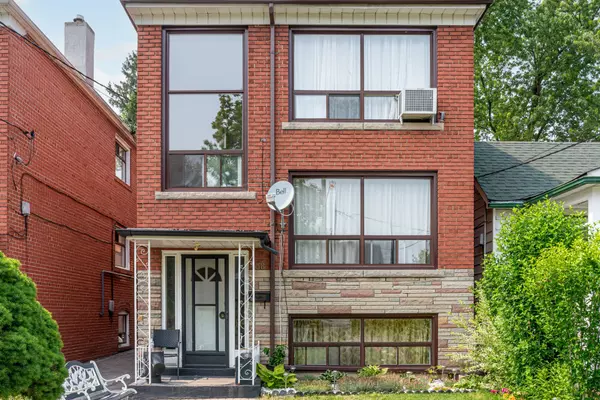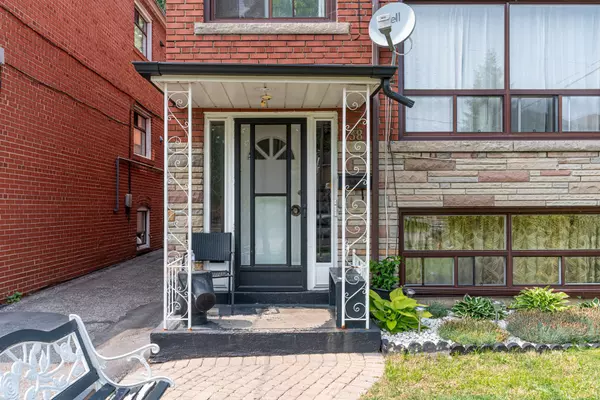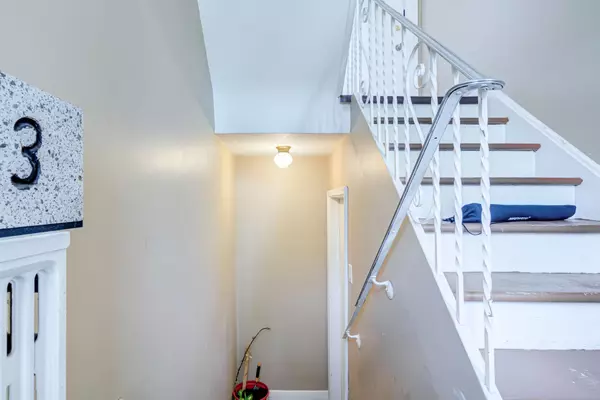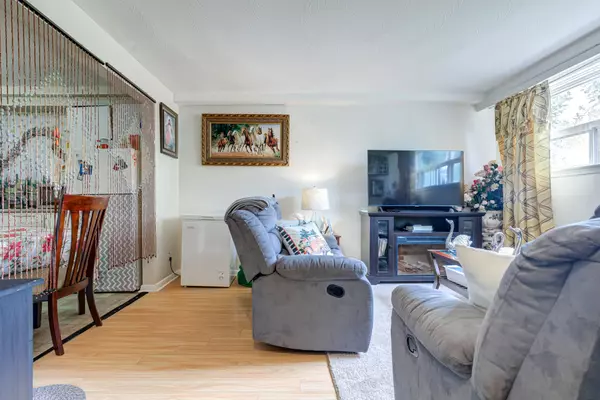REQUEST A TOUR If you would like to see this home without being there in person, select the "Virtual Tour" option and your agent will contact you to discuss available opportunities.
In-PersonVirtual Tour
$ 1,299,000
Est. payment /mo
New
38 Pendeen AVE Toronto W03, ON M6N 2P3
6 Beds
3 Baths
UPDATED:
01/17/2025 09:00 PM
Key Details
Property Type Multi-Family
Sub Type Triplex
Listing Status Active
Purchase Type For Sale
MLS Listing ID W11929664
Style 2-Storey
Bedrooms 6
Annual Tax Amount $4,710
Tax Year 2024
Property Description
Whether you're a savvy investor, a house hacker, or looking for the perfect home for your family, this legal triplex is calling your name! Featuring three separately metered 2-bedroom units, 38 Pendeen offers a rare opportunity to generate consistent rental income or create a harmonious space for multi-generational living. Investors will love the steady cash flow potential, with all units move-in ready and separately metered for utilities. Homeowners can live comfortably in one unit while off setting expenses with rental income from the others a win-win for your financial future.On-site parking, a double car garage, and centralized laundry add value and convenience for tenants and owners alike. Nestled near picturesque parks and the Humber River Trail Network, this property offers an inviting lifestyle for outdoor enthusiasts. Commuters will appreciate the quick access to major highways, TTC, and essential amenities like shopping centers, grocery stores, and schools.This meticulously maintained property isn't just a home; its a smart financial move. Whether you're looking to grow your investment portfolio or secure your family's future, 38 Pendeen is the turnkey solution you've been waiting for. Dont let this opportunity slip away come see it for yourself and imagine the possibilities!
Location
Province ON
County Toronto
Community Rockcliffe-Smythe
Area Toronto
Region Rockcliffe-Smythe
City Region Rockcliffe-Smythe
Rooms
Family Room No
Basement Apartment, Finished
Kitchen 3
Interior
Interior Features Water Heater
Cooling None
Fireplace No
Heat Source Gas
Exterior
Parking Features Mutual
Garage Spaces 2.0
Pool None
Roof Type Asphalt Shingle
Lot Depth 125.0
Total Parking Spaces 4
Building
Foundation Concrete
Listed by RE/MAX HALLMARK CIANCIO GROUP REALTY

