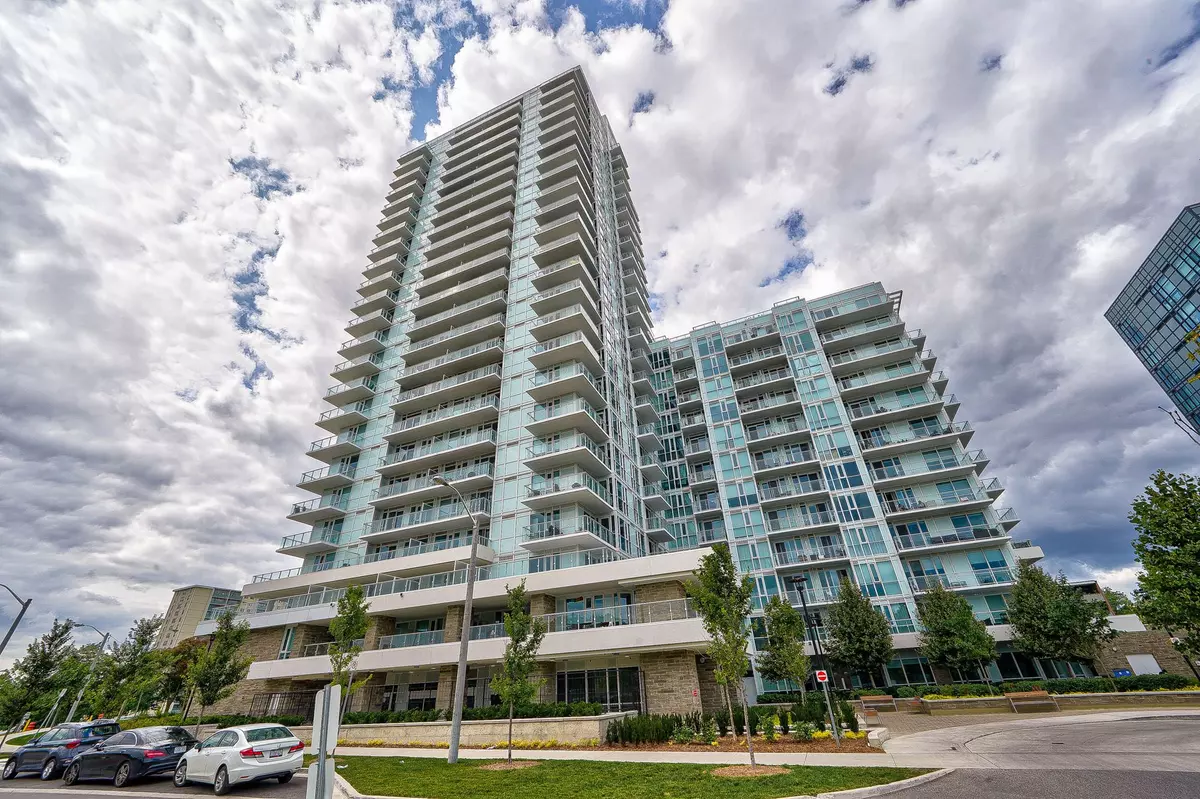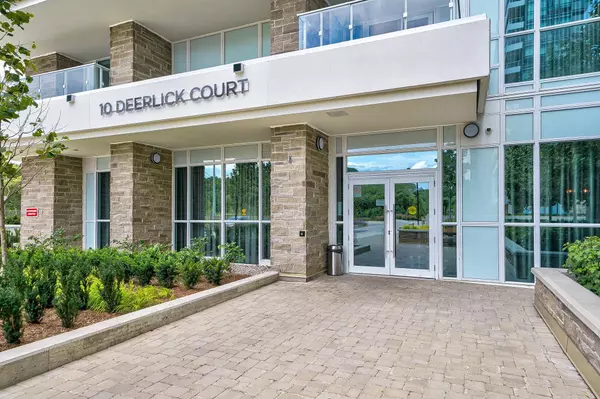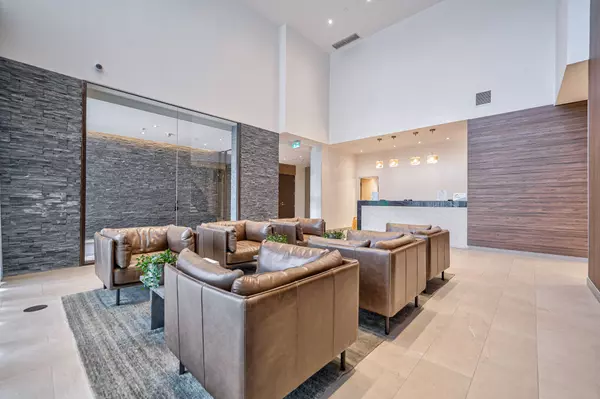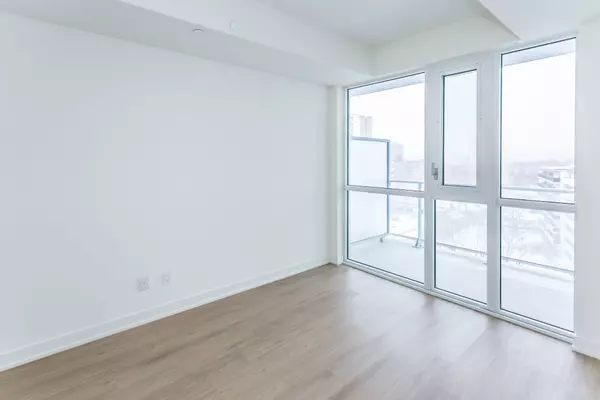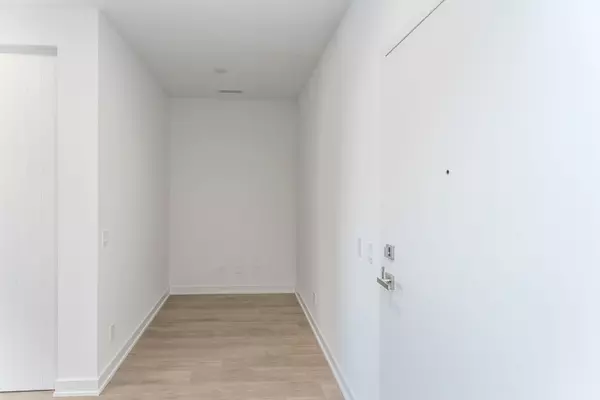REQUEST A TOUR If you would like to see this home without being there in person, select the "Virtual Tour" option and your agent will contact you to discuss available opportunities.
In-PersonVirtual Tour
$ 519,000
Est. payment /mo
New
10 DEERLICK CT S #907 Toronto C13, ON M3A 0A7
1 Bed
1 Bath
UPDATED:
01/20/2025 03:21 PM
Key Details
Property Type Condo
Sub Type Condo Apartment
Listing Status Active
Purchase Type For Sale
Approx. Sqft 500-599
MLS Listing ID C11928829
Style Apartment
Bedrooms 1
HOA Fees $491
Tax Year 2024
Property Description
This 1Bedroom + Den (594+100 balcony) unit at The Ravine condos sounds like an exceptional living space! With its stunning location alongside Brook banks Park and Deerlick Creek Ravine, residents can enjoy the tranquility and beauty of Toronto's ravine system while still being close to all the conveniences of city living. The high ceilings and south-facing views promise plenty of natural light, enhancing the modern design of the home with granite counters and high-end finishes. The rooftop terrace with panoramic views of downtown Toronto is a definite highlight. Whether relaxing in the lounge area, enjoying the fire pit, or unwinding with a yoga session in the outdoor studio, there's an abundance of amenities that make this a truly luxurious living experience. Plus, with easy access to major highways, transit options, and local amenities like shopping centers, parks, and entertainment, it offers the perfect balance of nature and convenience. The Ravine condos provide the ultimate in modern, luxury living. The main floor amenities at The Ravine condos are designed to offer a variety of spaces for relaxation, recreation, and socializing. The Party Room Lounge and Party Room Dining provide stylish settings for both casual and formal events, while the Indoor Bar and fully equipped Kitchen make hosting gatherings effortless. For movie enthusiasts, the Home Theatre Room offers an immersive cinematic experience. Outdoors, the Outdoor Bar, Lounge with Fireplace, and comfortable seating areas create a perfect space for residents to unwind, socialize, or enjoy the fresh air. Fitness enthusiasts will appreciate the Fitness Center, equipped with modern equipment for staying active without leaving the building. Families with children can enjoy the Children's Playroom, a dedicated space for play and creativity. Pet owners benefit from the Dog Wash Bay, offering a convenient place to clean their pets.
Location
Province ON
County Toronto
Community Parkwoods-Donalda
Area Toronto
Region Parkwoods-Donalda
City Region Parkwoods-Donalda
Rooms
Family Room Yes
Basement None
Kitchen 1
Separate Den/Office 1
Interior
Interior Features Other
Cooling Central Air
Fireplace No
Heat Source Gas
Exterior
Parking Features Underground
Garage Spaces 1.0
Roof Type Not Applicable
Exposure North
Total Parking Spaces 1
Building
Story 9
Unit Features Golf,Hospital,Library,School
Locker None
Others
Security Features Concierge/Security
Pets Allowed Restricted
Listed by RE/MAX REALTY SPECIALISTS INC.

