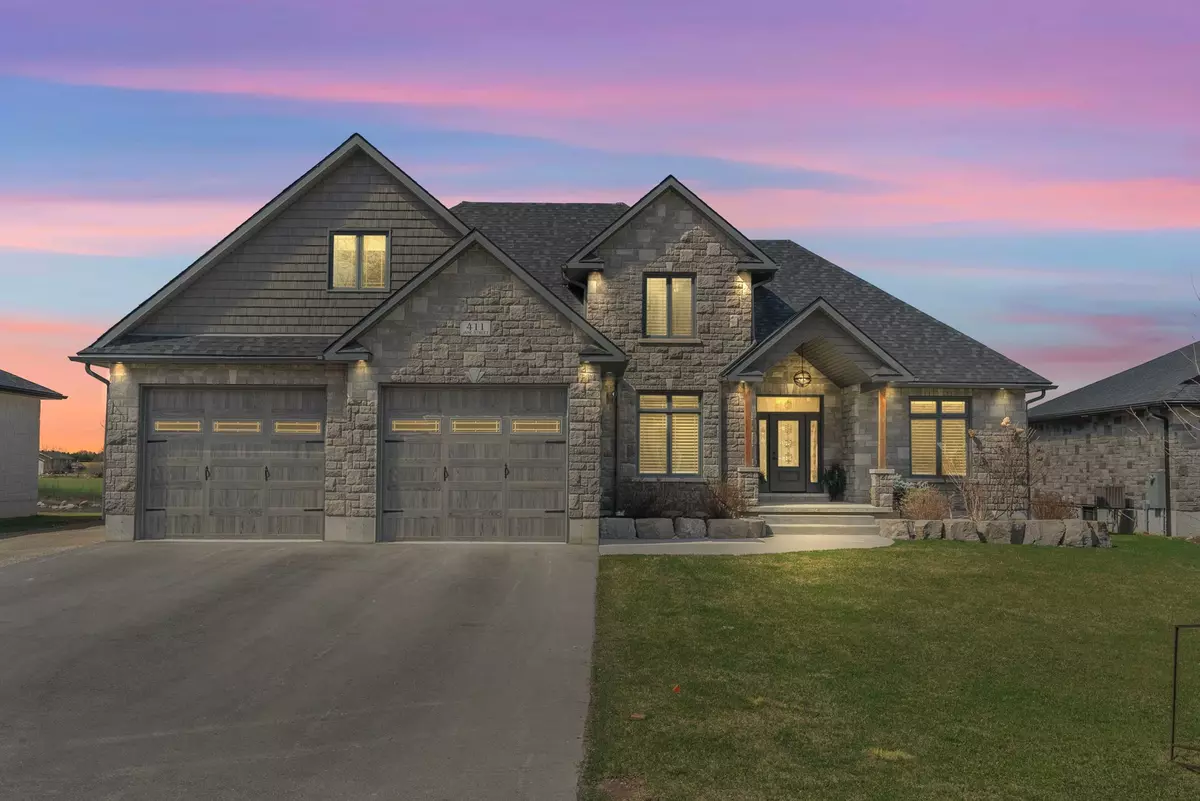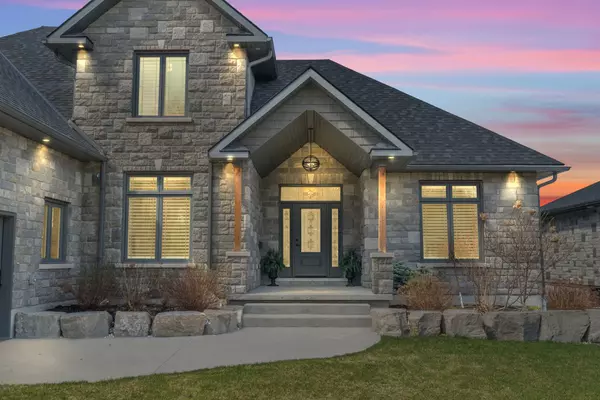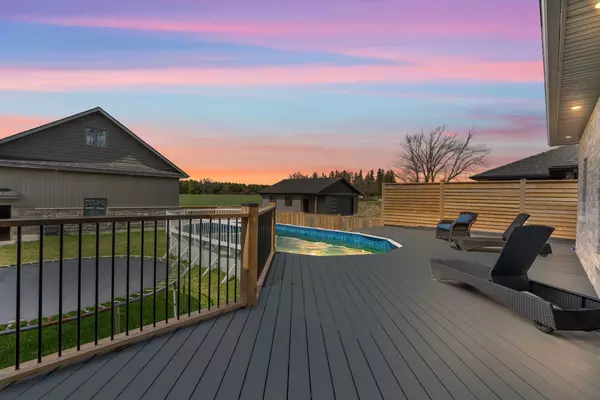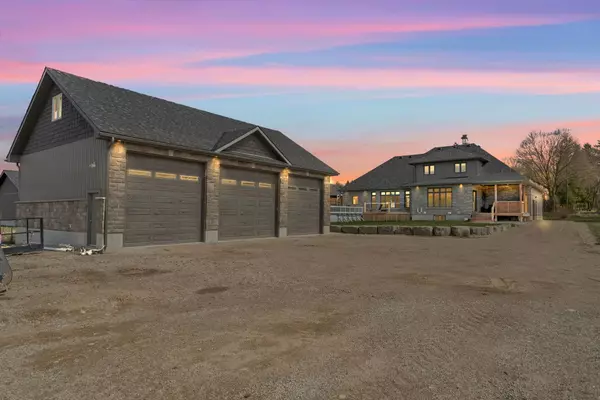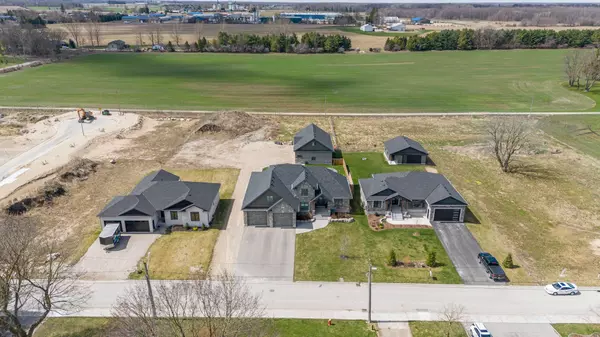411 JANE ST Wellington, ON N0G 2P0
7 Beds
3 Baths
0.5 Acres Lot
UPDATED:
01/17/2025 01:20 PM
Key Details
Property Type Single Family Home
Sub Type Detached
Listing Status Active
Purchase Type For Sale
MLS Listing ID X11928404
Style 2-Storey
Bedrooms 7
Annual Tax Amount $8,122
Tax Year 2024
Lot Size 0.500 Acres
Property Description
Location
Province ON
County Wellington
Community Palmerston
Area Wellington
Zoning R2 & R2(H)
Region Palmerston
City Region Palmerston
Rooms
Family Room Yes
Basement Walk-Up, Separate Entrance
Kitchen 1
Separate Den/Office 2
Interior
Interior Features Sewage Pump, Water Meter, Water Purifier, Water Heater Owned, Sump Pump, Air Exchanger, Water Softener, Central Vacuum
Cooling Central Air
Fireplaces Number 1
Fireplaces Type Electric
Inclusions Carbon Monoxide Detector, Central Vacuum, Dishwasher, Dryer, Garage Door Opener, Pool Equipment, RangeHood, Refrigerator, Smoke Detector, Washer, Hot Water Tank Owned, Window Coverings
Exterior
Exterior Feature Deck, Lighting, Porch, Year Round Living
Parking Features Other
Garage Spaces 15.0
Pool None
View Pasture, Pool
Roof Type Asphalt Shingle
Lot Frontage 90.9
Lot Depth 346.92
Total Parking Spaces 15
Building
Foundation Stone
New Construction true
Others
Senior Community Yes
Security Features Carbon Monoxide Detectors,Security System,Smoke Detector

