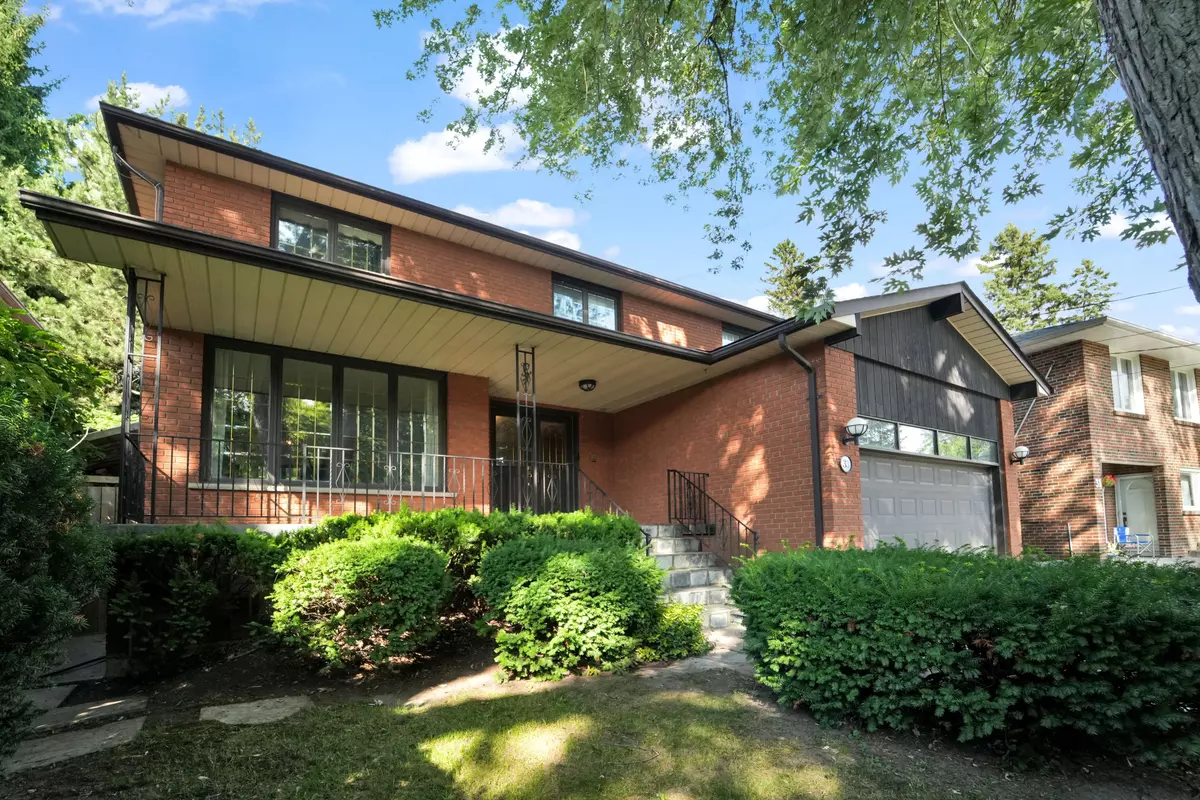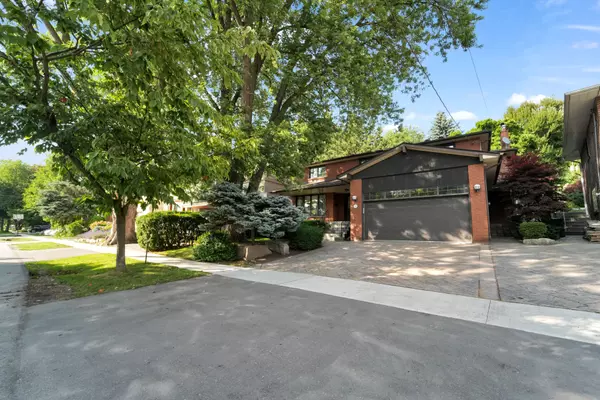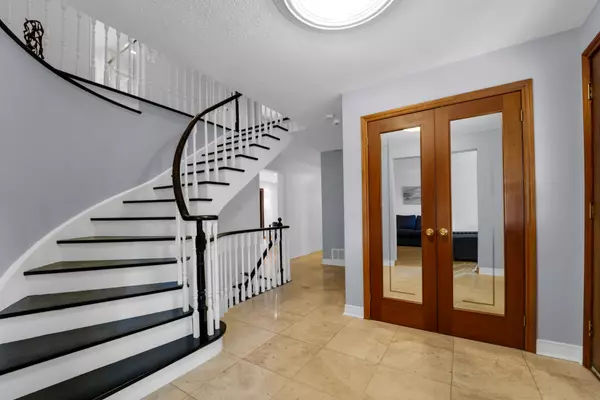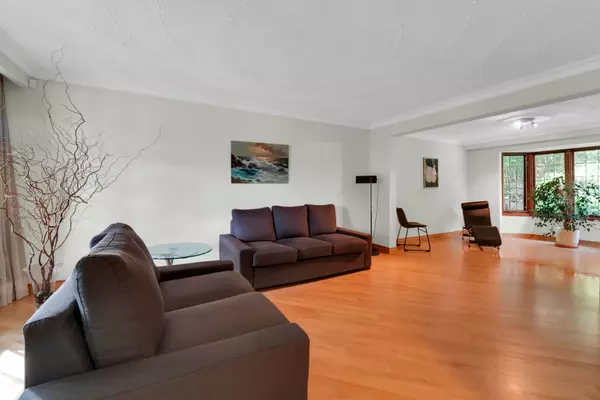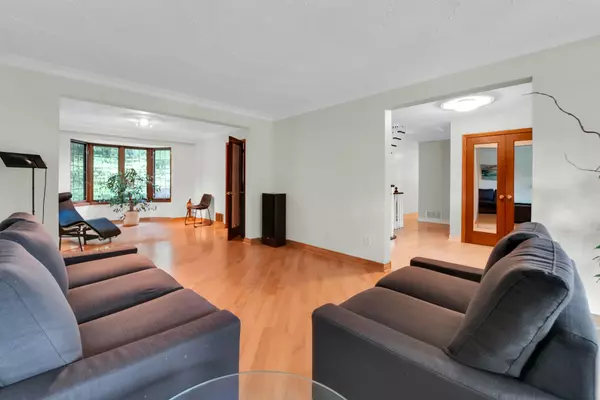REQUEST A TOUR If you would like to see this home without being there in person, select the "Virtual Tour" option and your agent will contact you to discuss available opportunities.
In-PersonVirtual Tour
$ 1,799,900
Est. payment /mo
New
33 Bonnyview DR Toronto W07, ON M8Y 3G7
4 Beds
3 Baths
UPDATED:
01/16/2025 10:44 PM
Key Details
Property Type Single Family Home
Sub Type Detached
Listing Status Active
Purchase Type For Sale
Approx. Sqft 2500-3000
MLS Listing ID W11927821
Style 2-Storey
Bedrooms 4
Annual Tax Amount $7,150
Tax Year 2024
Property Description
Welcome to 33 Bonnyview, a distinguished residence nestled in the sought-after South Sunny Lee area of Toronto. This exquisite 4 bedroom home, complete with a spacious two-car garage, offers the perfect blend of elegance and modern convenience. As you approach this stunning property, you'll be captivated by the meticulously maintained landscaping that frames the home, providing a serene and inviting ambiance. Each detail of the exterior has been thoughtfully designed to create a picturesque setting, perfect for both relaxation and entertainment. Step inside to discover a harmonious layout that seamlessly connects the living spaces. The generous bedrooms offer ample space for rest and rejuvenation, while the open-concept living and dining areas provide an ideal setting for gathering with family and friends.33 Bonnyview is not just a home; it's a lifestyle. Located in the vibrant South Sunny Lee neighborhood, you'll enjoy the best of both worlds a peaceful residential enclave with easy access to the city's finest amenities. Renowned schools, lush parks and Ravines, minutes from Lake Ontario, bike trails, trendy cafes, and diverse shopping options are all within close reach, making everyday living a delight. This home is a rare gem in an area known for its community spirit and high quality of life. Whether you're looking to settle down in a family-friendly environment or seeking a prime investment. Don't miss your chance to own a piece of paradise in one of Torontos most desirable neighborhoods. Schedule your private viewing today.
Location
Province ON
County Toronto
Community Stonegate-Queensway
Area Toronto
Region Stonegate-Queensway
City Region Stonegate-Queensway
Rooms
Family Room Yes
Basement Finished
Kitchen 1
Interior
Interior Features Auto Garage Door Remote, Carpet Free, Central Vacuum
Cooling Central Air
Fireplace Yes
Heat Source Gas
Exterior
Parking Features Private Double
Garage Spaces 2.0
Pool None
Roof Type Asphalt Shingle
Lot Depth 164.1
Total Parking Spaces 4
Building
Unit Features Hospital,Lake/Pond,Park,Public Transit,School
Foundation Concrete
Listed by RE/MAX PROFESSIONALS INC.

