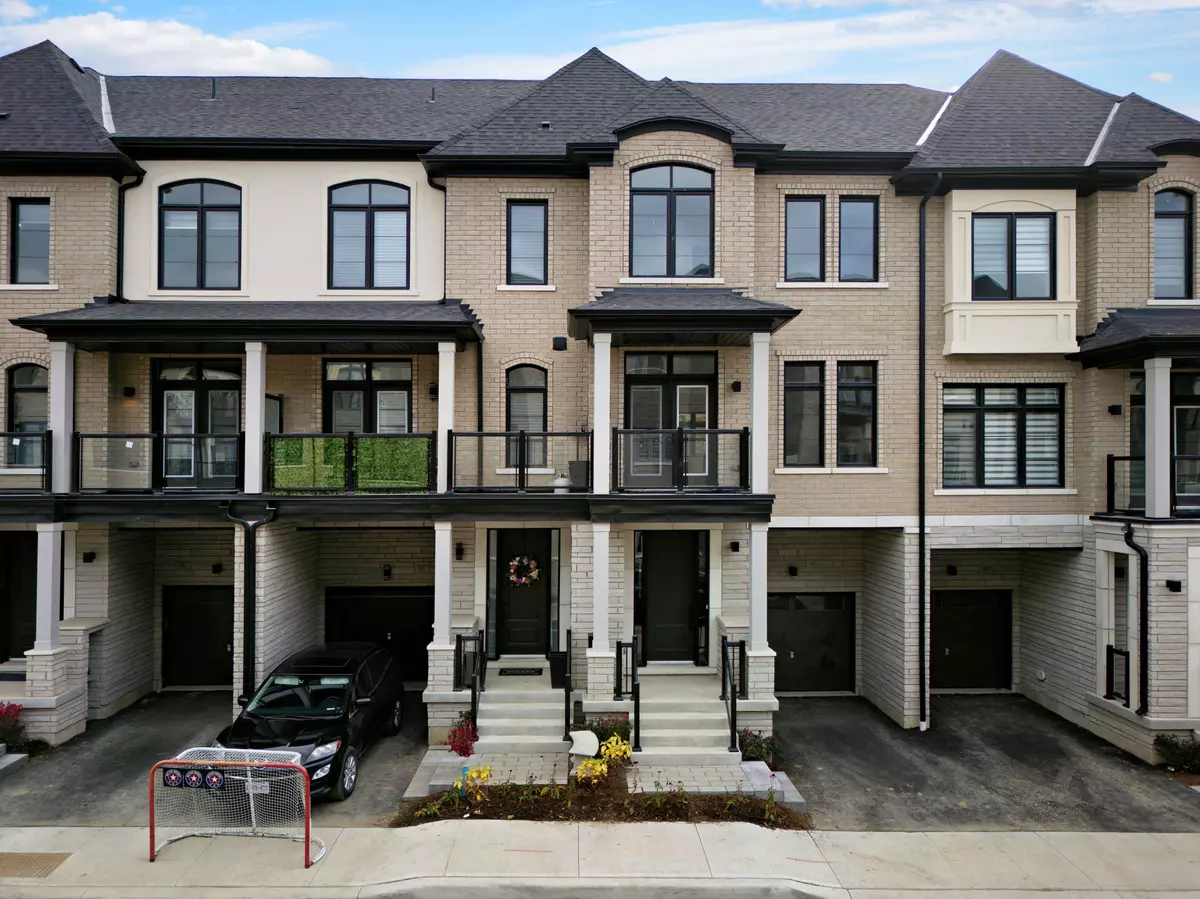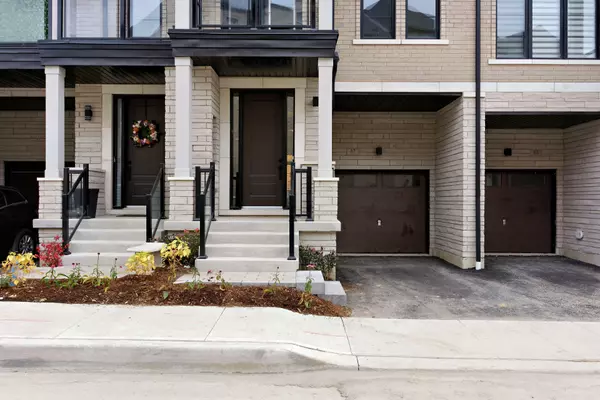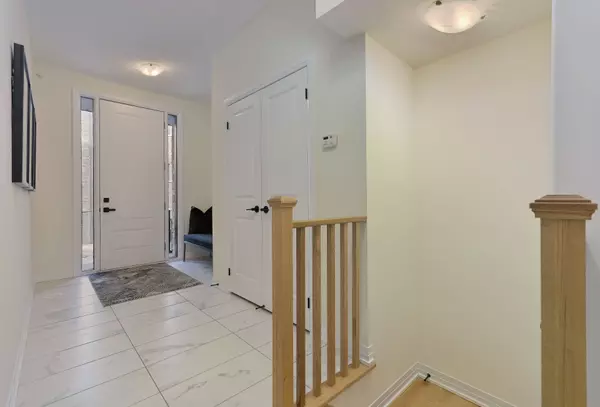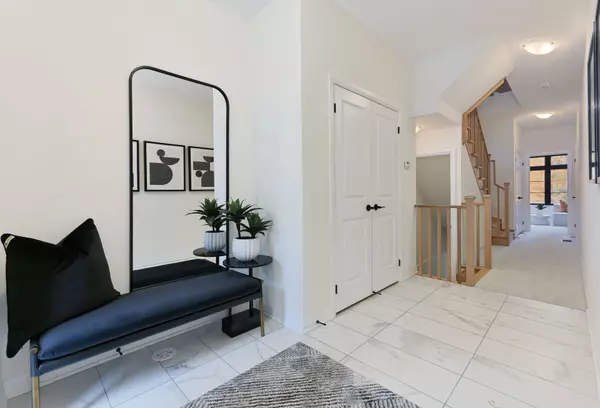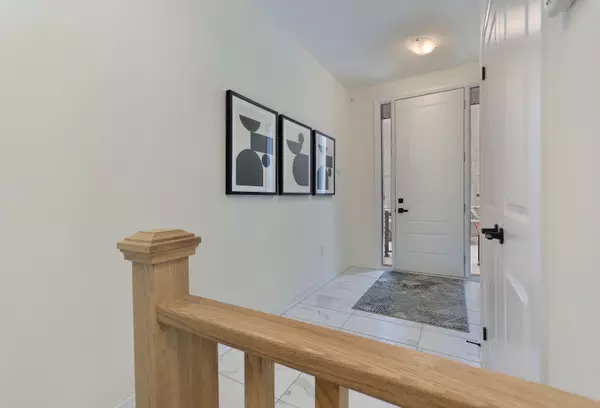REQUEST A TOUR If you would like to see this home without being there in person, select the "Virtual Tour" option and your advisor will contact you to discuss available opportunities.
In-PersonVirtual Tour
$ 1,348,000
Est. payment /mo
New
87 Archambault WAY Vaughan, ON L4H 5G4
3 Beds
4 Baths
UPDATED:
01/20/2025 06:07 PM
Key Details
Property Type Townhouse
Sub Type Att/Row/Townhouse
Listing Status Active
Purchase Type For Sale
Approx. Sqft 2000-2500
MLS Listing ID N11926948
Style 3-Storey
Bedrooms 3
Tax Year 2024
Property Description
Welcome to a new chapter in luxury living! Nestled in the exclusive Archetto Woodbridge Towns at Pine Valley Dr & Major Mack, this breathtaking 3+1 bedroom Elderberry Model (2,120 sq ft) invites you to experience elegance and comfort like never before. ~ Step Inside: As you enter, be captivated by the stunning views overlooking a tranquil woodlot, visible from the Great Room, Primary Bedroom, 4th Bedroom, and the walk-out basement. This serene backdrop sets the stage for your new life. ~ Ground Floor Oasis: The convenient 4th Bedroom, complete with a private ensuite, provides the perfect space for guests or a home office. With a dedicated laundry room, spacious mudroom, and ample storage, this level combines functionality with style. ~ Open Concept Living: Ascend to the main floor and immerse yourself in boutique-style living. The central kitchen with a chic island flows seamlessly into the dining/living area, where large windows invite natural light and offer access to your private balcony. Imagine relaxing in the Great Room, surrounded by stunning views that elevate your everyday moments. ~ Upper-Level Retreat: The upper floor features three thoughtfully designed bedrooms, including a Primary Bedroom that boasts a generous walk-in closet and a spa-inspired 4-piece ensuite bath. A family bath and linen closet add convenience to this tranquil space. ~ Unfinished Potential: The walk-out unfinished basement is a blank canvas waiting for your personal touch! With a rough-in for an additional bath, a cold room, and an HVAC area, the possibilities are endless. ~ This stunning Elderberry Model is more than just a home; it's a sanctuary where you can create lasting memories. Don't miss your chance to make this dream a reality schedule your private tour today and start living the life you've always imagined!
Location
Province ON
County York
Community Vellore Village
Area York
Region Vellore Village
City Region Vellore Village
Rooms
Family Room Yes
Basement Walk-Out, Unfinished
Kitchen 1
Separate Den/Office 1
Interior
Interior Features Rough-In Bath
Cooling None
Fireplace No
Heat Source Gas
Exterior
Parking Features Private
Garage Spaces 1.0
Pool None
View Trees/Woods
Roof Type Asphalt Shingle
Lot Depth 72.92
Total Parking Spaces 2
Building
Foundation Poured Concrete
Listed by SPECTRUM REALTY SERVICES INC.

