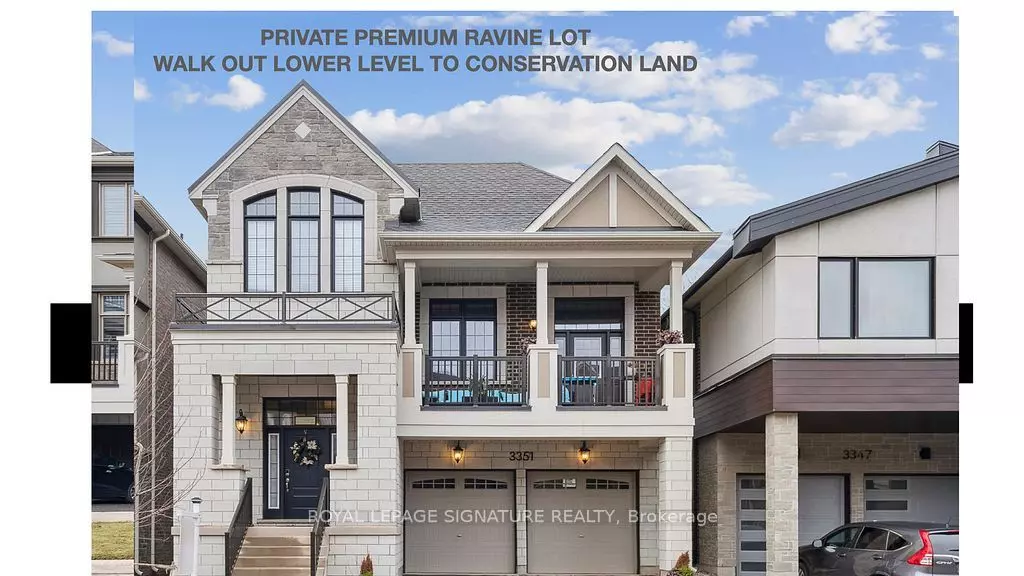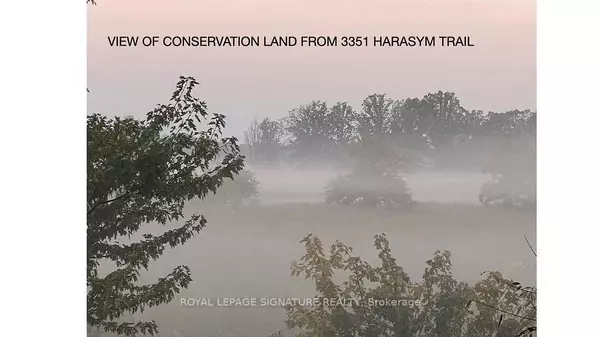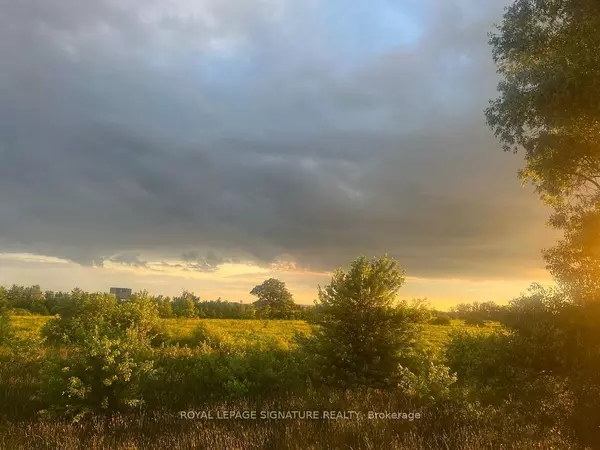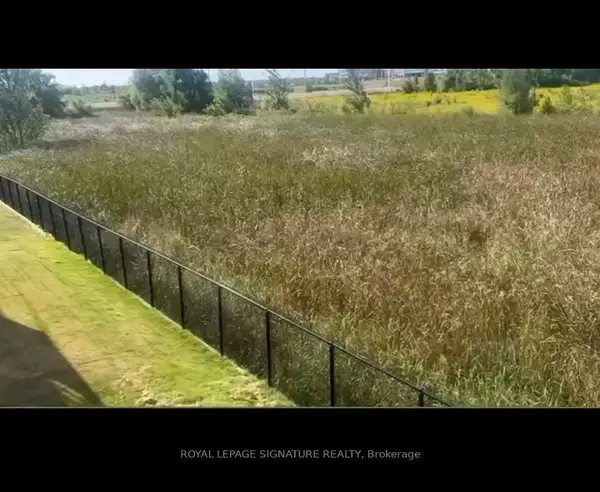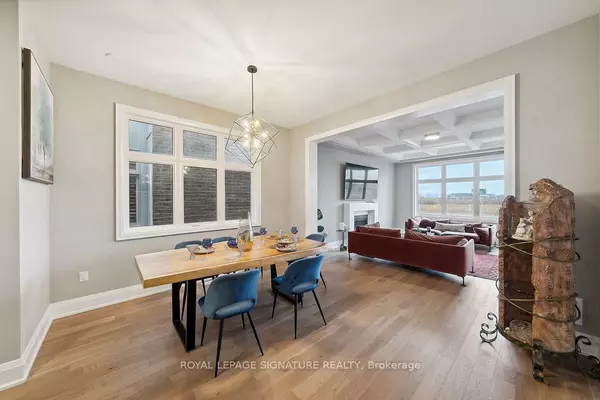REQUEST A TOUR If you would like to see this home without being there in person, select the "Virtual Tour" option and your agent will contact you to discuss available opportunities.
In-PersonVirtual Tour
$ 2,299,000
Est. payment /mo
New
3351 Harasym TRL Oakville, ON L6M 5L8
4 Beds
4 Baths
UPDATED:
01/18/2025 02:06 PM
Key Details
Property Type Single Family Home
Listing Status Active
Purchase Type For Sale
Approx. Sqft 3500-5000
MLS Listing ID W11926682
Style 2 1/2 Storey
Bedrooms 4
Annual Tax Amount $4,330
Tax Year 2024
Property Description
NOTHING TO BE BUILT IN THE BACK (CONSERVATION AREA)!!! Welcome to the English Manor meticulously designed home in Oakville's Glenorchy Conservation Area. Your serene backyard hosts mesmerizing day palettes and sunsets of dreamy landscapes from your main floor and master bedroom, master bathroom and from your private walk out basement. Those with discerning taste will appreciate the sophistication of carefully selected upgraded finishes throughout this highly elevated home. The expertly appointed floor plan covets those who love to entertain for business, friends and family events. As you enter this enclave of nature, Harasym Trail is framed by conservation lands while towards the end of the street borders Sixteen Mile Creek. As you enter 3351 Harasym Trail, you will be welcomed by soaring ceilings and views from you grand windows of open living spaces capturing nature and serenity. Have breakfast in your backyard patio or a cocktail in your Grand Room with your family and friends. The English Manor by North Oakville's Natural Heritage System of Glenorchy Conservation Land would have made the talented Monet envious, respectively.
Location
Province ON
County Halton
Rooms
Basement Crawl Space, Walk-Out
Kitchen 1
Interior
Interior Features Air Exchanger, Auto Garage Door Remote, Carpet Free, Floor Drain, Guest Accommodations, In-Law Capability, In-Law Suite, Rough-In Bath, Storage Area Lockers, Sump Pump, Water Heater
Cooling Central Air
Exterior
Parking Features Attached
Garage Spaces 4.0
Pool None
Roof Type Unknown
Building
Foundation Unknown
Lited by ROYAL LEPAGE SIGNATURE REALTY

