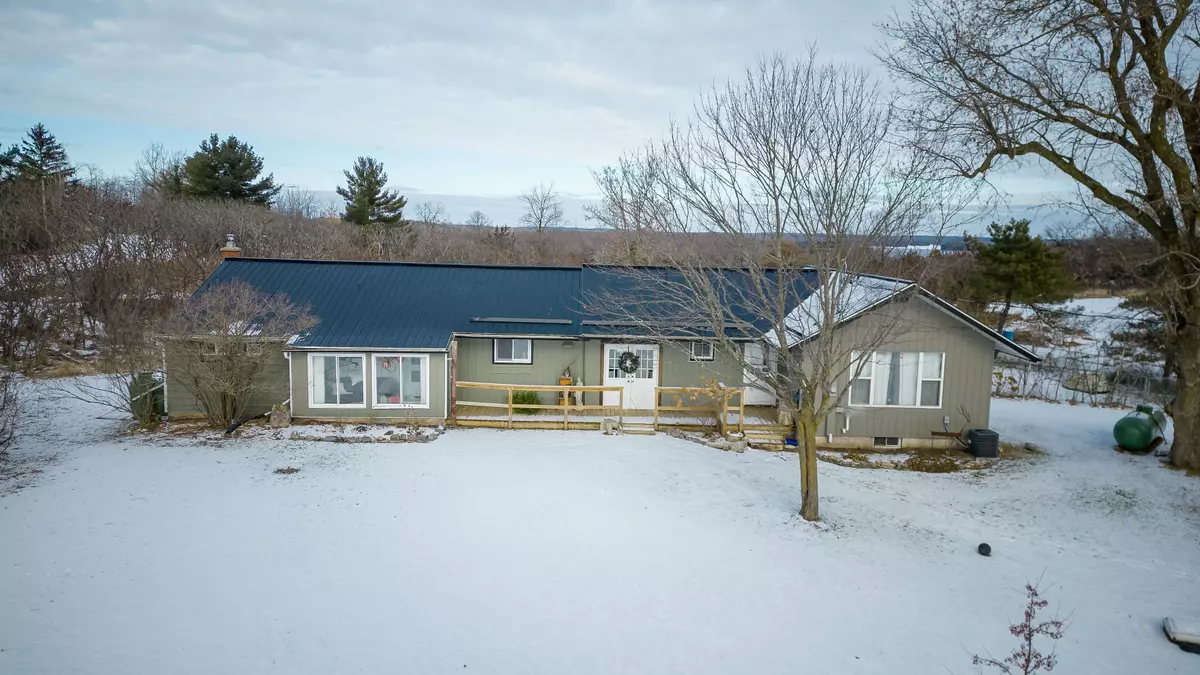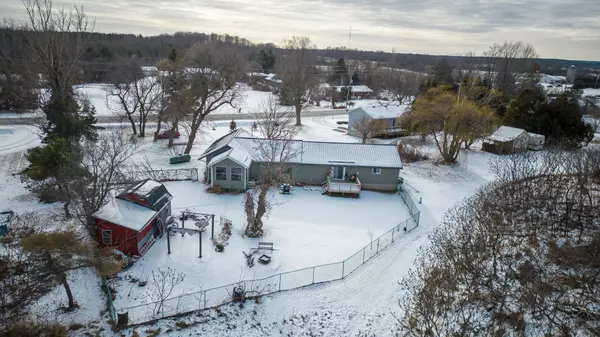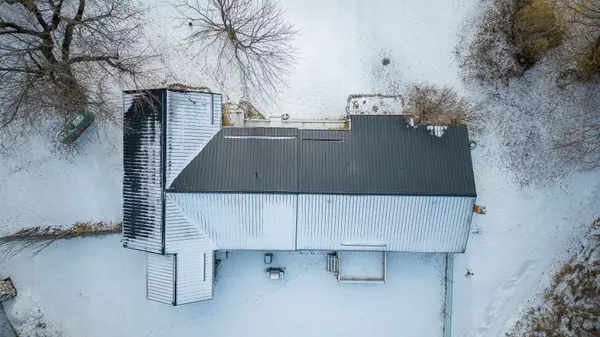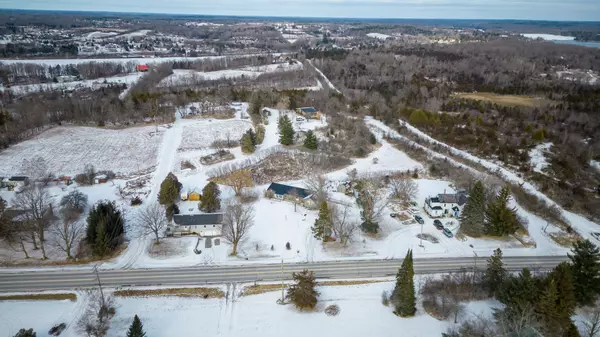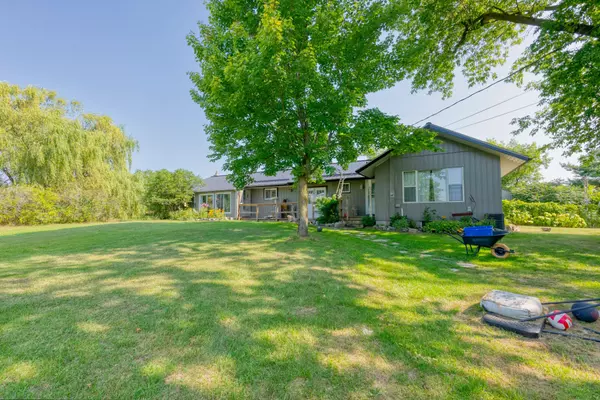2610 RUTLEDGE RD #A & B South Frontenac, ON K0H 2T0
3 Beds
3 Baths
0.5 Acres Lot
UPDATED:
01/16/2025 04:06 PM
Key Details
Property Type Multi-Family
Sub Type Duplex
Listing Status Active
Purchase Type For Sale
Approx. Sqft 1500-2000
MLS Listing ID X11926623
Style Bungalow
Bedrooms 3
Annual Tax Amount $2,640
Tax Year 2024
Lot Size 0.500 Acres
Property Description
Location
Province ON
County Frontenac
Area Frontenac
Rooms
Family Room Yes
Basement Finished, Partial Basement
Kitchen 2
Separate Den/Office 2
Interior
Interior Features Water Treatment, In-Law Capability, In-Law Suite, Primary Bedroom - Main Floor, Propane Tank, Storage, Water Heater Owned
Cooling Central Air
Fireplace No
Heat Source Propane
Exterior
Exterior Feature Deck, Landscaped, Porch Enclosed
Parking Features Available, Front Yard Parking, Lane, Unreserved
Garage Spaces 6.0
Pool None
Waterfront Description Indirect
View Lake
Roof Type Metal
Topography Wooded/Treed,Level
Lot Depth 188.76
Total Parking Spaces 6
Building
Unit Features Beach,Clear View,Fenced Yard,Library,Park,Waterfront
Foundation Concrete Block
New Construction false
Others
Security Features Carbon Monoxide Detectors,Smoke Detector

