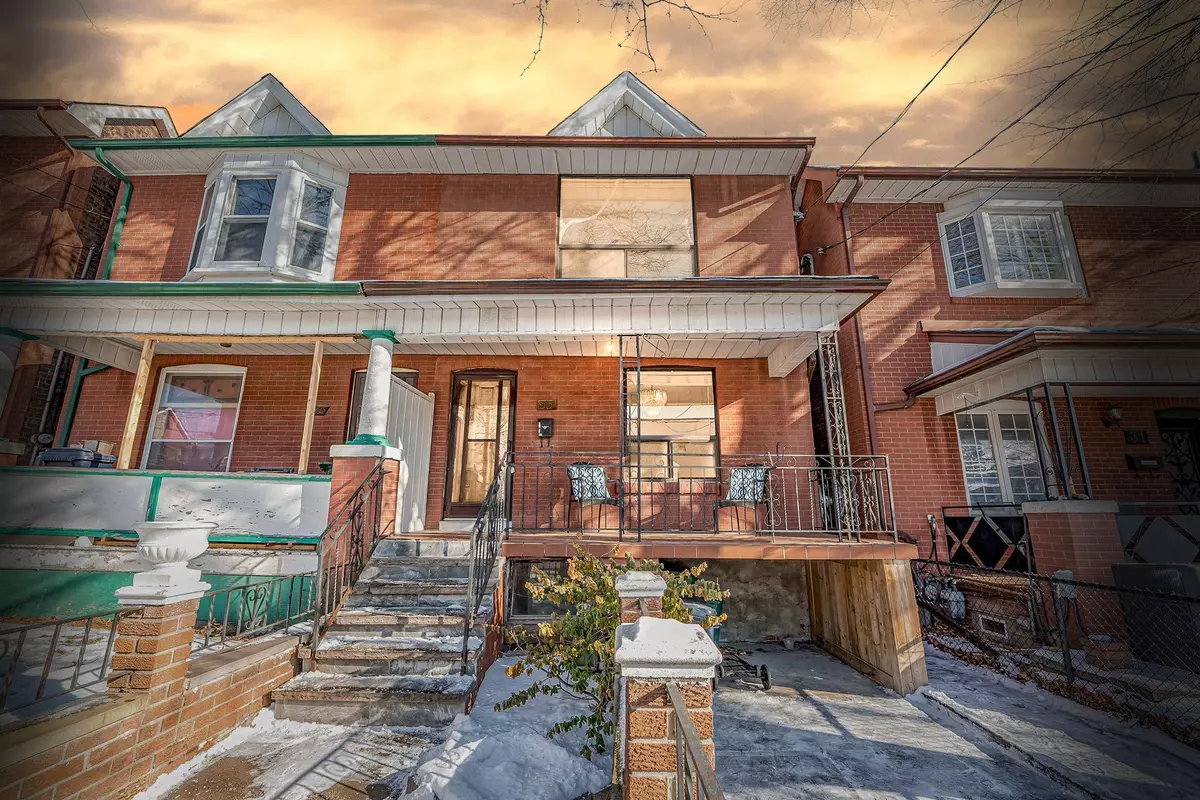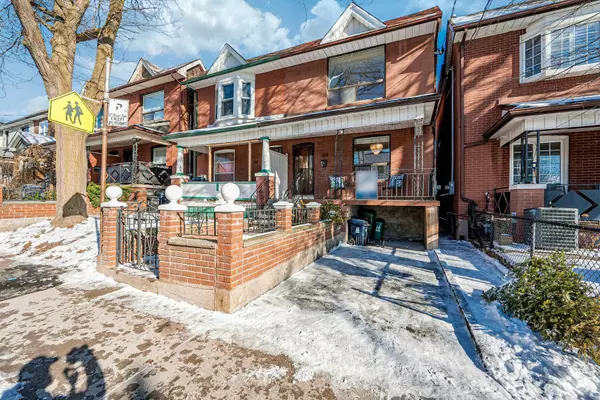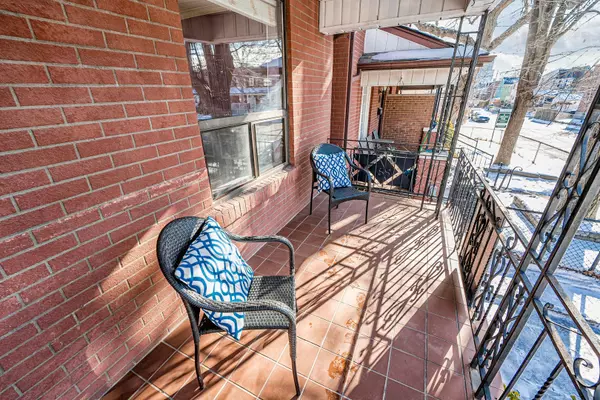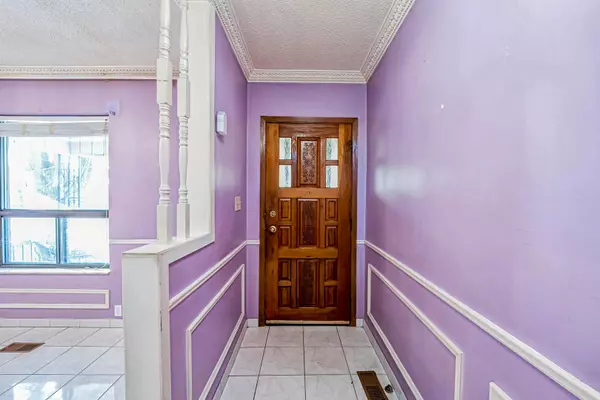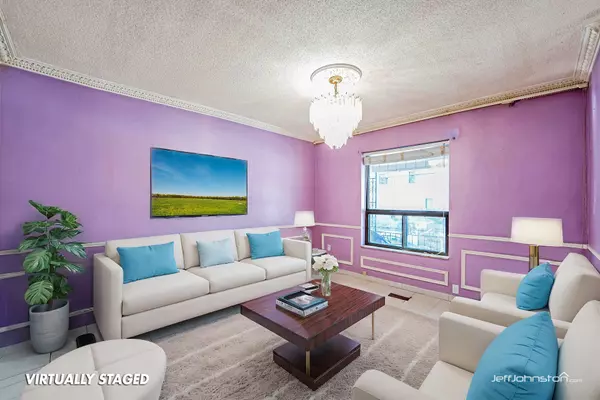33 Via Italia N/A Toronto W03, ON M6H 3R4
4 Beds
3 Baths
UPDATED:
01/19/2025 05:37 PM
Key Details
Property Type Single Family Home
Sub Type Semi-Detached
Listing Status Active
Purchase Type For Sale
Approx. Sqft 1100-1500
MLS Listing ID W11926368
Style 2-Storey
Bedrooms 4
Annual Tax Amount $4,012
Tax Year 2024
Property Description
Location
Province ON
County Toronto
Community Corso Italia-Davenport
Area Toronto
Region Corso Italia-Davenport
City Region Corso Italia-Davenport
Rooms
Family Room No
Basement Partially Finished
Kitchen 2
Separate Den/Office 1
Interior
Interior Features Carpet Free
Cooling Central Air
Fireplace Yes
Heat Source Gas
Exterior
Exterior Feature Porch, Patio, Paved Yard
Parking Features Private, Front Yard Parking
Garage Spaces 1.0
Pool None
View Trees/Woods
Roof Type Shingles,Unknown
Lot Depth 75.4
Total Parking Spaces 1
Building
Foundation Brick

