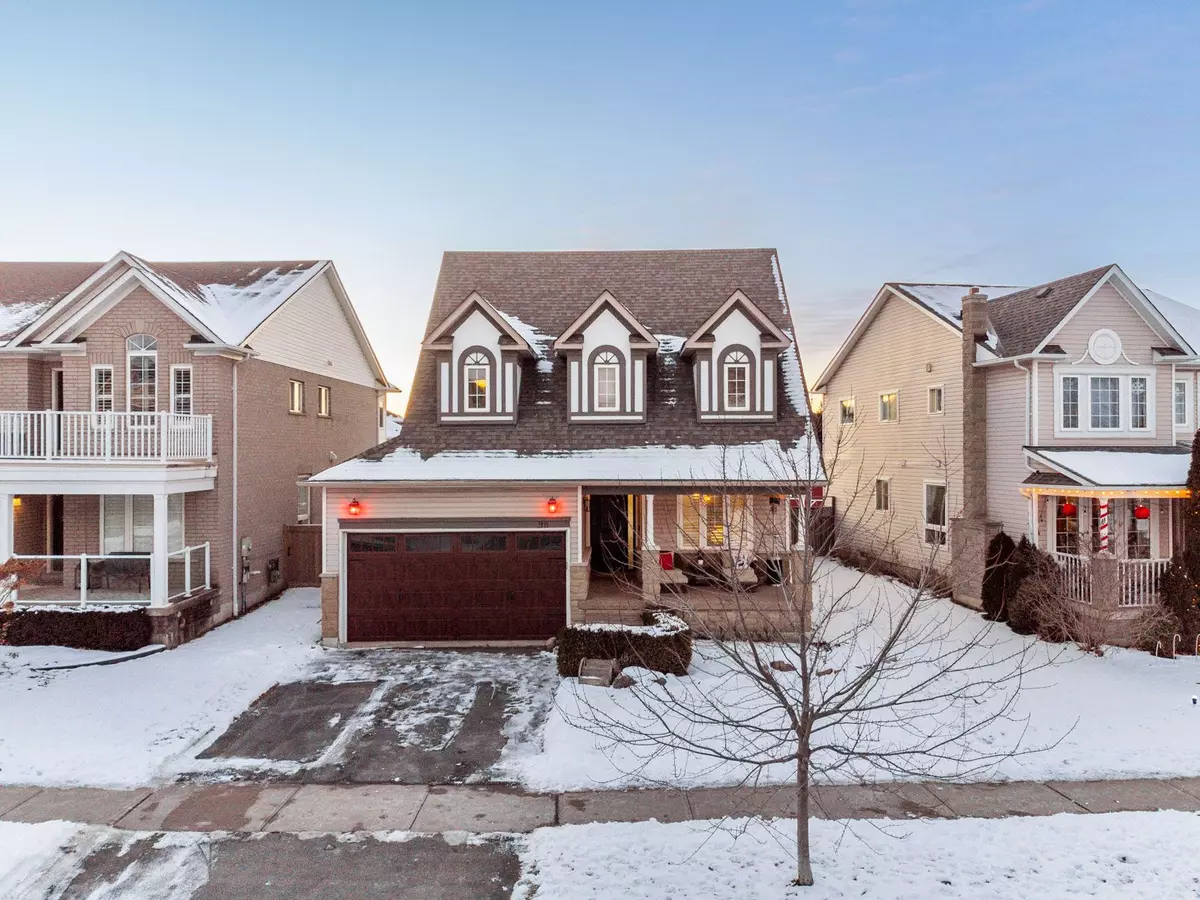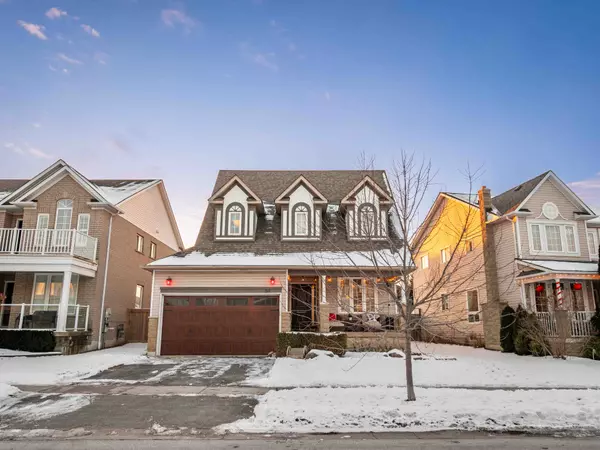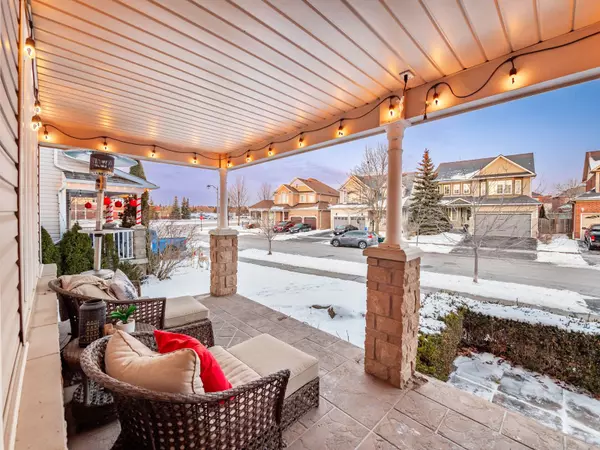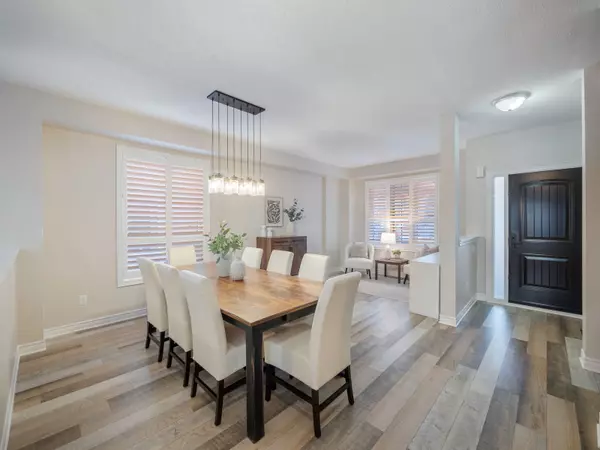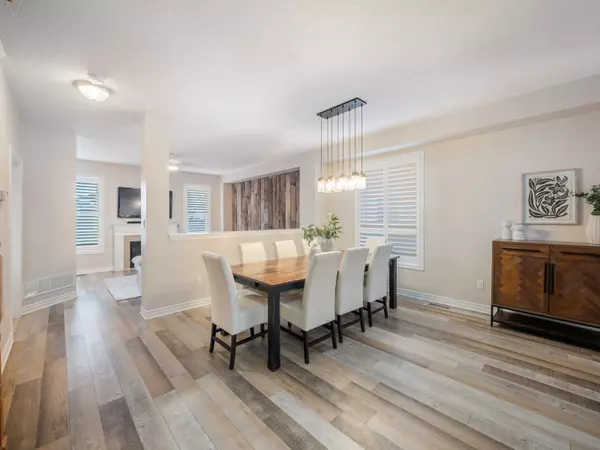REQUEST A TOUR If you would like to see this home without being there in person, select the "Virtual Tour" option and your advisor will contact you to discuss available opportunities.
In-PersonVirtual Tour
$ 1,249,000
Est. payment /mo
New
98 Darius Harns DR Whitby, ON L1M 2G2
4 Beds
3 Baths
UPDATED:
01/16/2025 05:56 PM
Key Details
Property Type Single Family Home
Listing Status Active
Purchase Type For Sale
MLS Listing ID E11926315
Style 2-Storey
Bedrooms 4
Annual Tax Amount $6,970
Tax Year 2024
Property Description
Welcome to Brooklin- One of the Durham's finest communities! Step inside a beautifully renovated family home in one of the best parts of town! Stunning new kitchen with quartz counters, stainless steel appliances, large pantry and custom cabinetry. High 9' ceilings. New vinyl plank flooring. Pot lights. California shutters. Two gas fireplaces. New garage door, new front door, shiplap and custom built ins. Huge primary suite with 4pc ensuite and walk in closet. Three large kid/guest bedrooms- two with walk in closets. Fully finished basement with pot lights and an additional gas fireplace. Custom mudroom and all the storage a family needs. Large, beautifully situated and landscaped fenced in backyard with stone landscaping and a hot tub. Sunny west facing backyard backs onto other yards and offers good privacy. Ideal West Brooklin location that offers walking distance to town shops, parks, excellent schools, restaurants, community center, and expressways. A rare opportunity for a four bed home of this caliber!
Location
Province ON
County Durham
Rooms
Basement Finished, Full
Kitchen 1
Interior
Interior Features None
Cooling Central Air
Fireplaces Number 2
Fireplaces Type Natural Gas
Inclusions All Existing Stainless steel appliances - fridge, stove, dishwasher, hood vent. Washer (as is) and dryer. All electrical light fixtures. All window coverings. Hot tub (as is). Garage door opener. TV wall mounts. Built in shelves. Two gas fireplaces.
Exterior
Parking Features Built-In
Garage Spaces 4.0
Pool None
Roof Type Shingles
Building
Foundation Concrete
Lited by ROYAL LEPAGE SIGNATURE REALTY

