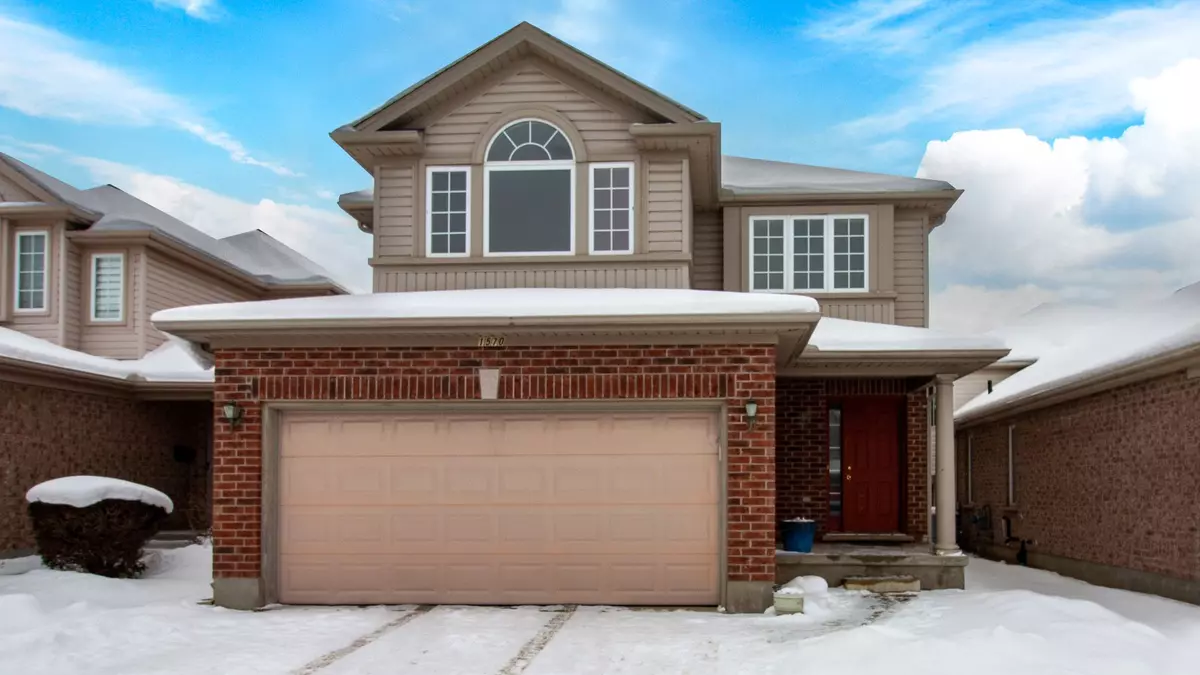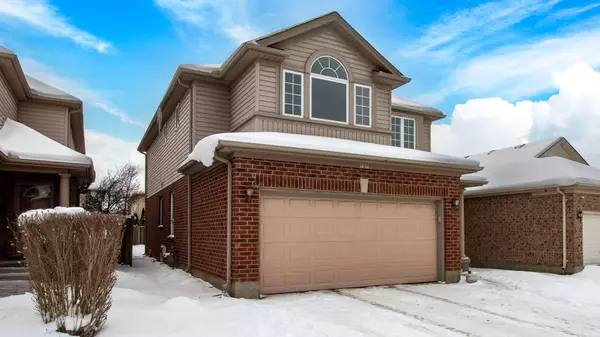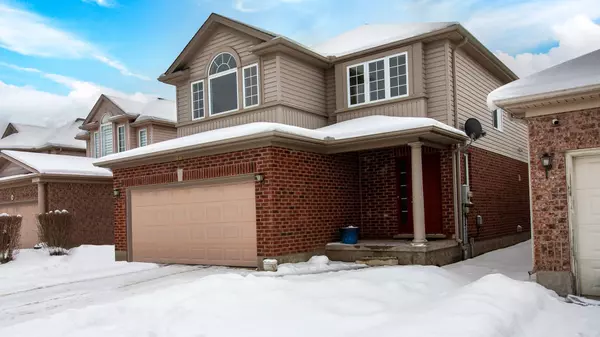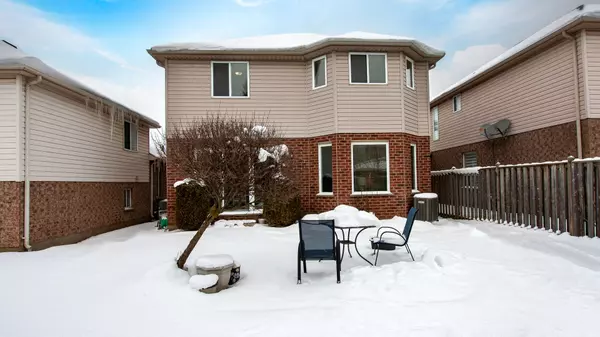REQUEST A TOUR If you would like to see this home without being there in person, select the "Virtual Tour" option and your agent will contact you to discuss available opportunities.
In-PersonVirtual Tour
$ 811,777
Est. payment /mo
New
1570 Beaverbrook AVE London, ON N6H 5T6
4 Beds
4 Baths
UPDATED:
01/23/2025 06:12 PM
Key Details
Property Type Single Family Home
Sub Type Detached
Listing Status Active
Purchase Type For Sale
MLS Listing ID X11926288
Style 2-Storey
Bedrooms 4
Annual Tax Amount $5,160
Tax Year 2024
Property Description
If youve been looking for the perfect home for your growing family or searching for the perfect turnkey investment property, this North London two-storey is perfectly situated close to amenities in a family-friendly neighbourhood. The welcoming foyer leads to a formal living room and dining room, perfect for entertaining or hosting family gatherings. Down the hall youll find a modern kitchen with lots of prep space on quartz counters plus lots of storage in modern cabinets, with room for eat-in privileges: Perfect for everyday meals or tackling some homework while dinner is finishing. It also offers sightlines and easy access to a bright and comfortable family room that features lots of windows for natural light, making it the perfect place to relax and unwind. Head on upstairs and youll find four large bedrooms, with the two at the front featuring oversized windows. The primary suite includes a cavernous walk-in closet plus a well-appointed 4 piece ensuite. There is a 4 piece main bath on this level, in addition to a full laundry room. (At least one chore is a little easier!) The lower level is also finished with a rec room, office/study, bonus room, and another full bath. The lot on this home is nice and wide, and you will love walkout access to a large, beautiful, backyard and safe place for kids and pets to roam. Other bonuses youll love include a full sized two-car garage with double-wide driveway, new furnace and AC (2023) and newer roof (2015). Located on a major transit route, youre walking distance from Farm Boy, Rexall, restaurants, and Costco. (Okay, you probably arent walking home from most trips to Costco But its right there for you!) Perfect for you but also ideal for potential tenants, this is a family-focused neighbourhood with a short commute to Western and University Hospital. The space you need in the location you want: Come check out your new backyard!
Location
Province ON
County Middlesex
Community North M
Area Middlesex
Region North M
City Region North M
Rooms
Family Room Yes
Basement Full, Finished
Kitchen 1
Separate Den/Office 2
Interior
Interior Features Auto Garage Door Remote
Cooling Central Air
Fireplace No
Heat Source Gas
Exterior
Parking Features Private Double
Garage Spaces 2.0
Pool None
Roof Type Asphalt Shingle
Lot Frontage 36.188
Lot Depth 111.72
Total Parking Spaces 4
Building
Foundation Concrete
Listed by SUTTON GROUP PREFERRED REALTY INC.





