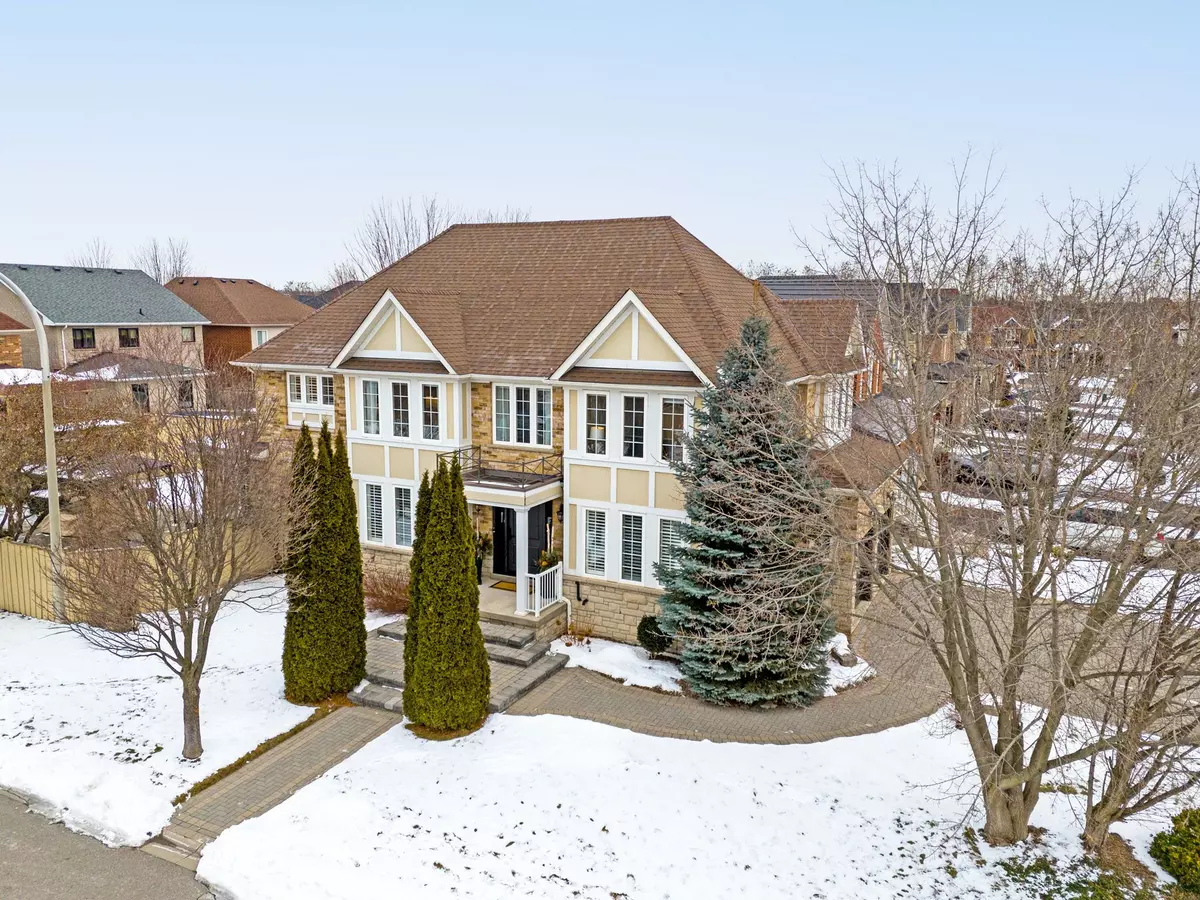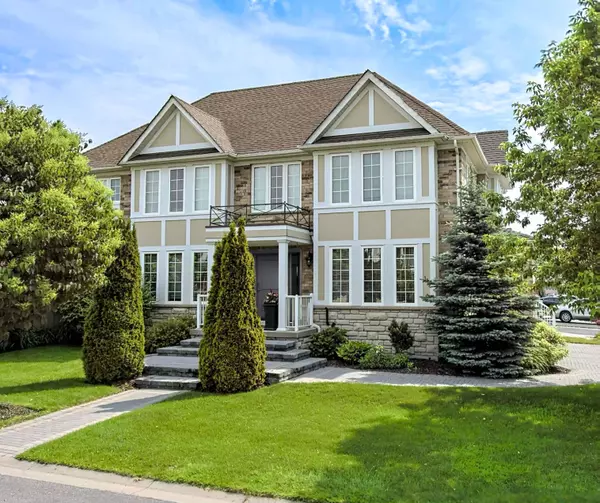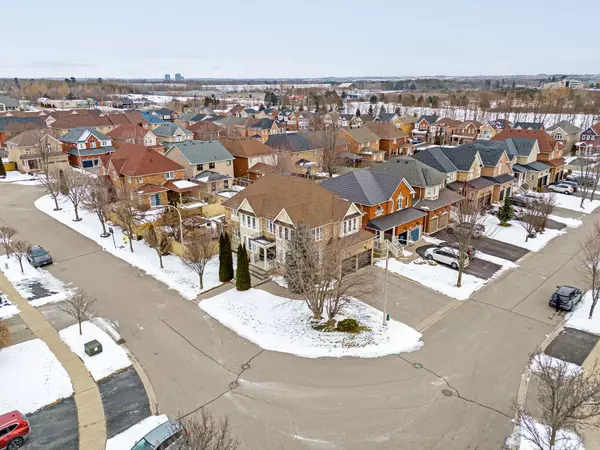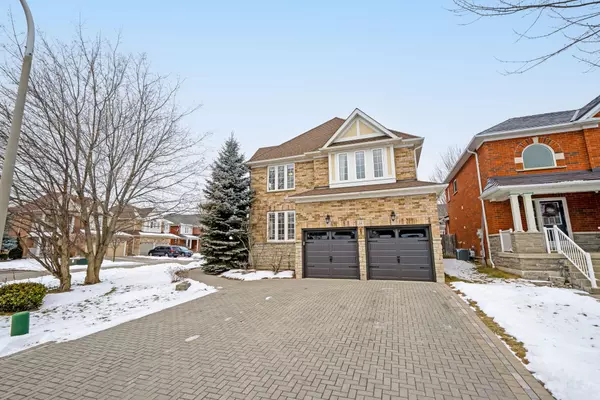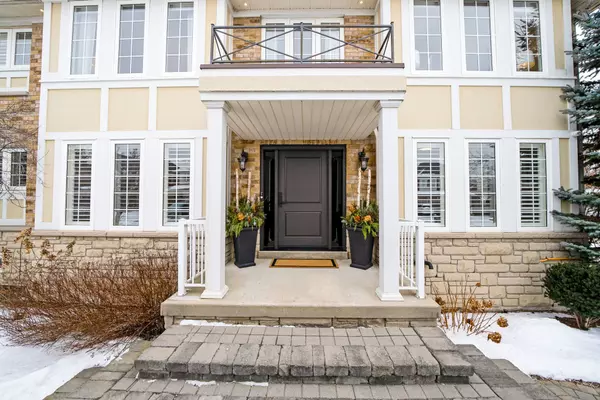REQUEST A TOUR If you would like to see this home without being there in person, select the "Virtual Tour" option and your agent will contact you to discuss available opportunities.
In-PersonVirtual Tour
$ 1,498,900
Est. payment /mo
New
14 Gabrielle CRES Whitby, ON L1R 3M6
4 Beds
3 Baths
UPDATED:
01/16/2025 12:18 PM
Key Details
Property Type Single Family Home
Sub Type Detached
Listing Status Active
Purchase Type For Sale
Approx. Sqft 2500-3000
MLS Listing ID E11925982
Style 2-Storey
Bedrooms 4
Annual Tax Amount $7,930
Tax Year 2024
Property Description
Welcome To 14 Gabrielle Cres! Situated On A Beautifully Landscaped Corner Lot In The Highly Desired Rolling Acres Community, This Stunning Turn-Key Home Boasts Over 3000 Square Feet Of Finished Living Space With An Abundance Of High-End Upgrades Throughout! The Main Floor Features Hardwood Floors, Wainscoting, California Shutters, A Custom Updated Kitchen, Family Room With Gas Fireplace, Living Room (Set Up As An Office), Dining Room & Mudroom. The Second Level Boasts Hardwood Floors, Remote Controlled Blinds, Primary Bedroom With 2 Walk-In Closets & 5 Piece Ensuite, 3 Spacious Bedrooms & A 3 Piece Bathroom. Enjoy The Massive Finished Basement With Open Concept Recreation & Living Spaces, An Office & A Cold Cellar! The Backyard Is An Oasis With An In-Ground Salt Water Pool & Hot Tub! This Property Is Minutes To Schools, Parks, Highways & All Of The Major Amenities Durham Region Has To Offer! Garage Doors & Front Door (2025), Ensuite & 2nd Floor Bath (2021), Mudroom/Laundry (2021), Powder Room (2023), Fireplace & Front Entry (2023), 2nd Level Hardwood Floors (2023), Staircase(2023), Shingles (2016).
Location
Province ON
County Durham
Community Rolling Acres
Area Durham
Region Rolling Acres
City Region Rolling Acres
Rooms
Family Room Yes
Basement Finished, Full
Kitchen 1
Interior
Interior Features Carpet Free, Central Vacuum, Water Heater Owned
Cooling Central Air
Fireplaces Type Natural Gas
Fireplace Yes
Heat Source Gas
Exterior
Parking Features Private
Garage Spaces 6.0
Pool Inground
Roof Type Shingles
Lot Depth 113.19
Total Parking Spaces 8
Building
Foundation Poured Concrete
Listed by COUGHLAN REALTY LTD.

