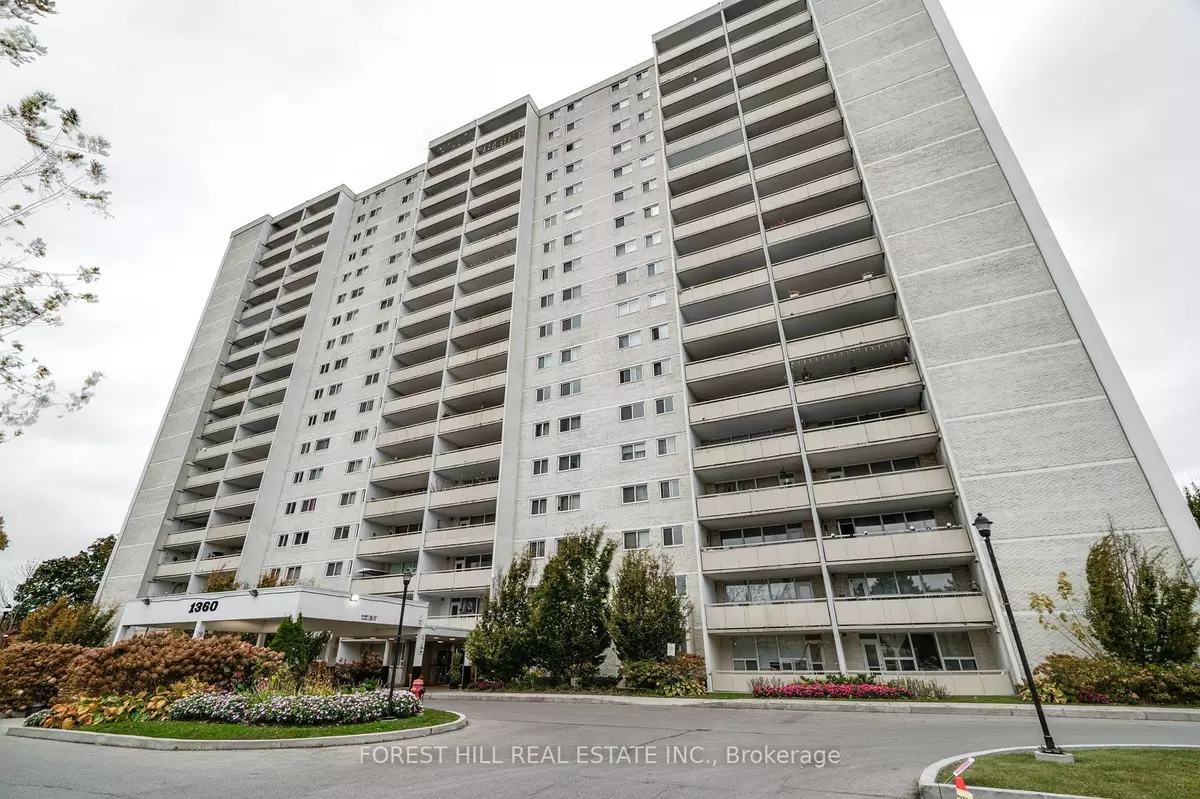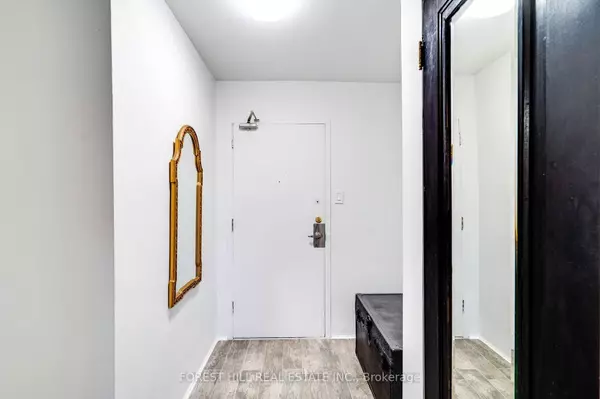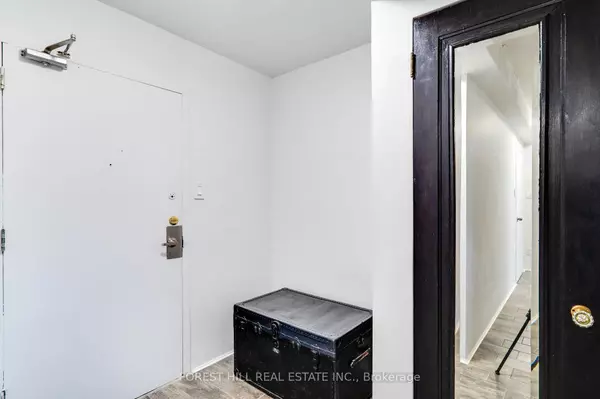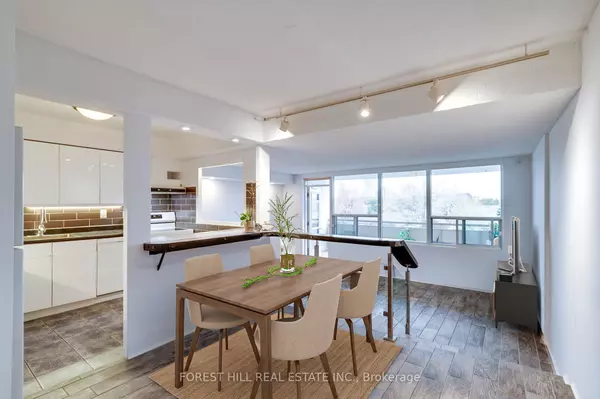REQUEST A TOUR If you would like to see this home without being there in person, select the "Virtual Tour" option and your agent will contact you to discuss available opportunities.
In-PersonVirtual Tour
$ 490,000
Est. payment /mo
New
1360 York Mills RD #508 Toronto C13, ON M3A 2A2
2 Beds
1 Bath
UPDATED:
01/15/2025 07:25 PM
Key Details
Property Type Condo
Sub Type Condo Apartment
Listing Status Active
Purchase Type For Sale
Approx. Sqft 800-899
MLS Listing ID C11925166
Style Apartment
Bedrooms 2
HOA Fees $737
Annual Tax Amount $1,500
Tax Year 2024
Property Description
Comfort and Convenience in Prime Location! Welcome to this inviting and well-maintained 2-bedroom, 1-bathroom condo offering a bright, open-concept layout. With recent updates that enhance the living experience, including a sleek glass railing and large windows, natural light flows effortlessly through the space. The kitchen, thoughtfully laid out with ample cabinet space and newer appliances (installed in October 2024 with a one-year warranty), opens to a cozy dining area ideal for family meals or entertaining. The bathroom has been updated with a relaxing rain shower, jacuzzi, and heated floors for added comfort. Step outside to the spacious balcony for a pleasant outdoor experience with clear views, perfect for morning coffee or unwinding in the evening. A practical laundry room and added storage solutions make this unit highly functional. Conveniently located in North York with easy access to TTC transit, schools, shops, and Highways 401 and 404, this condo offers a comfortable and well-connected lifestyle. This is an excellent opportunity to own a bright and inviting home in a sought-after area don't miss out! Maintenance fees include: heating and water.
Location
Province ON
County Toronto
Community Parkwoods-Donalda
Area Toronto
Region Parkwoods-Donalda
City Region Parkwoods-Donalda
Rooms
Family Room No
Basement None
Kitchen 1
Interior
Interior Features Carpet Free
Heating Yes
Cooling None
Fireplace No
Heat Source Electric
Exterior
Parking Features Underground
Garage Spaces 1.0
Exposure North
Total Parking Spaces 1
Building
Story 5
Unit Features Clear View,Park,Public Transit,School,Fenced Yard
Locker None
Others
Security Features Security System
Pets Allowed Restricted
Listed by FOREST HILL REAL ESTATE INC.





