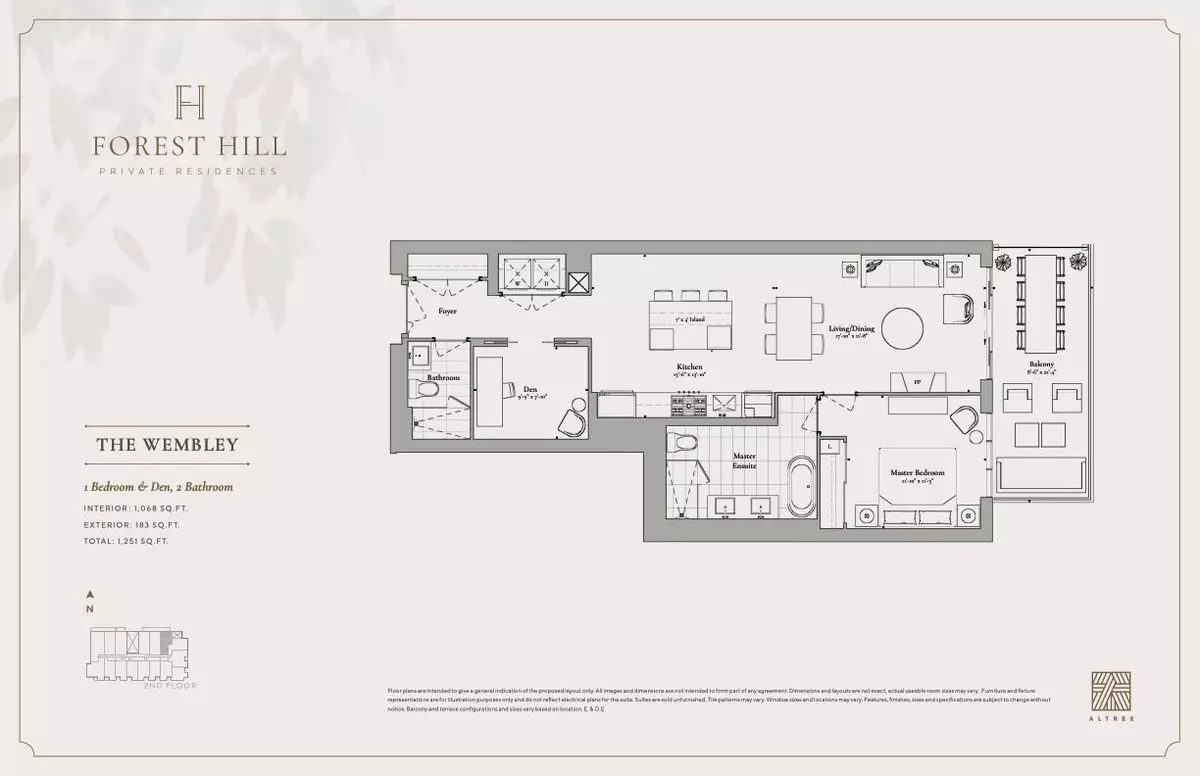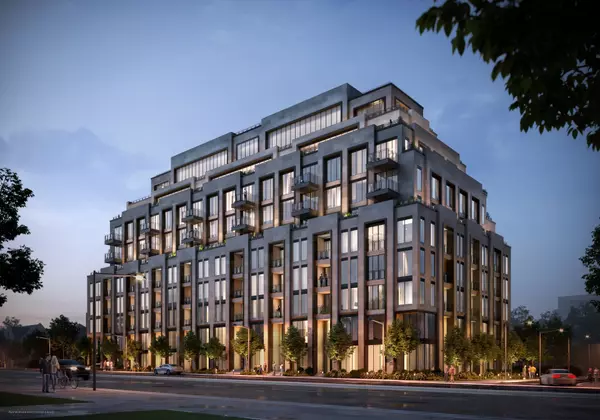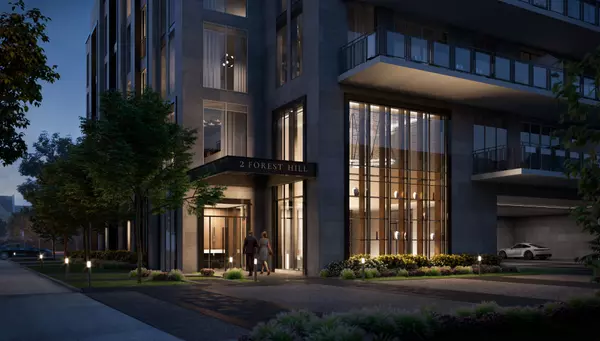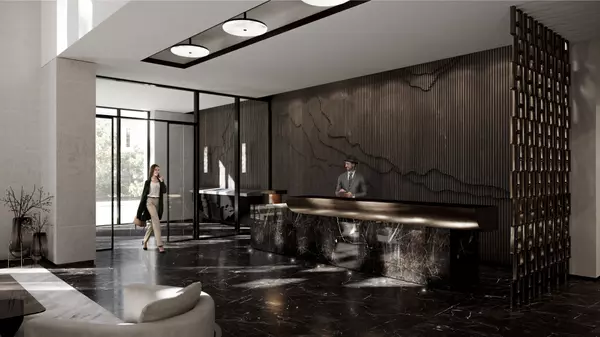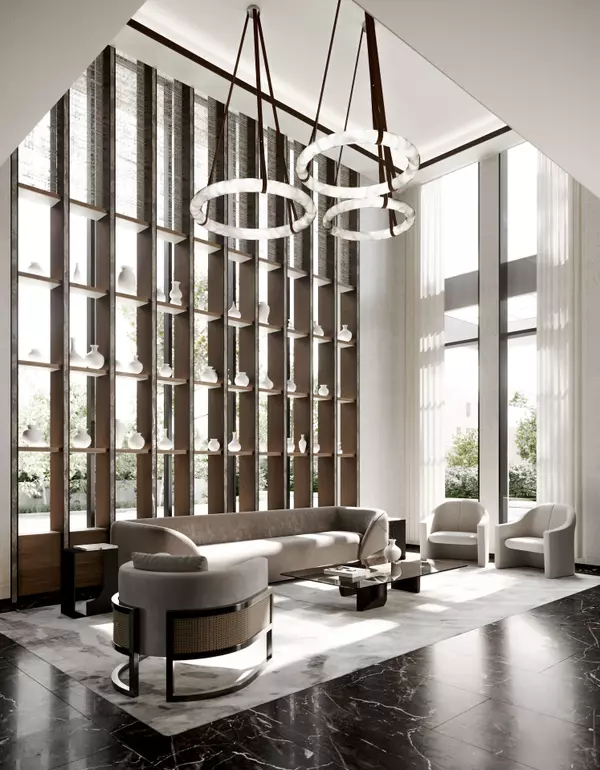2 Forest Hill RD #203 Toronto, ON M4V 2L3
2 Beds
2 Baths
UPDATED:
01/16/2025 01:32 PM
Key Details
Property Type Condo
Sub Type Condo Apartment
Listing Status Active
Purchase Type For Rent
Approx. Sqft 1000-1199
MLS Listing ID C11924857
Style Apartment
Bedrooms 2
Property Description
Location
Province ON
County Toronto
Community Casa Loma
Area Toronto
Region Casa Loma
City Region Casa Loma
Rooms
Family Room No
Basement None
Kitchen 1
Separate Den/Office 1
Interior
Interior Features Other
Cooling Central Air
Inclusions A Premium Miele Appliance Package Including A Gas Cook Top, Cameo Kitchen Cabinetry With Integrated Pantries And Soft-Cose Drawers, Modern Engineered Floors, Gas Line Hookup, And Floor To Ceiling Windows.
Laundry Ensuite
Exterior
Parking Features Underground
Garage Spaces 1.0
Exposure North
Total Parking Spaces 1
Building
Locker Owned
Others
Pets Allowed Restricted

