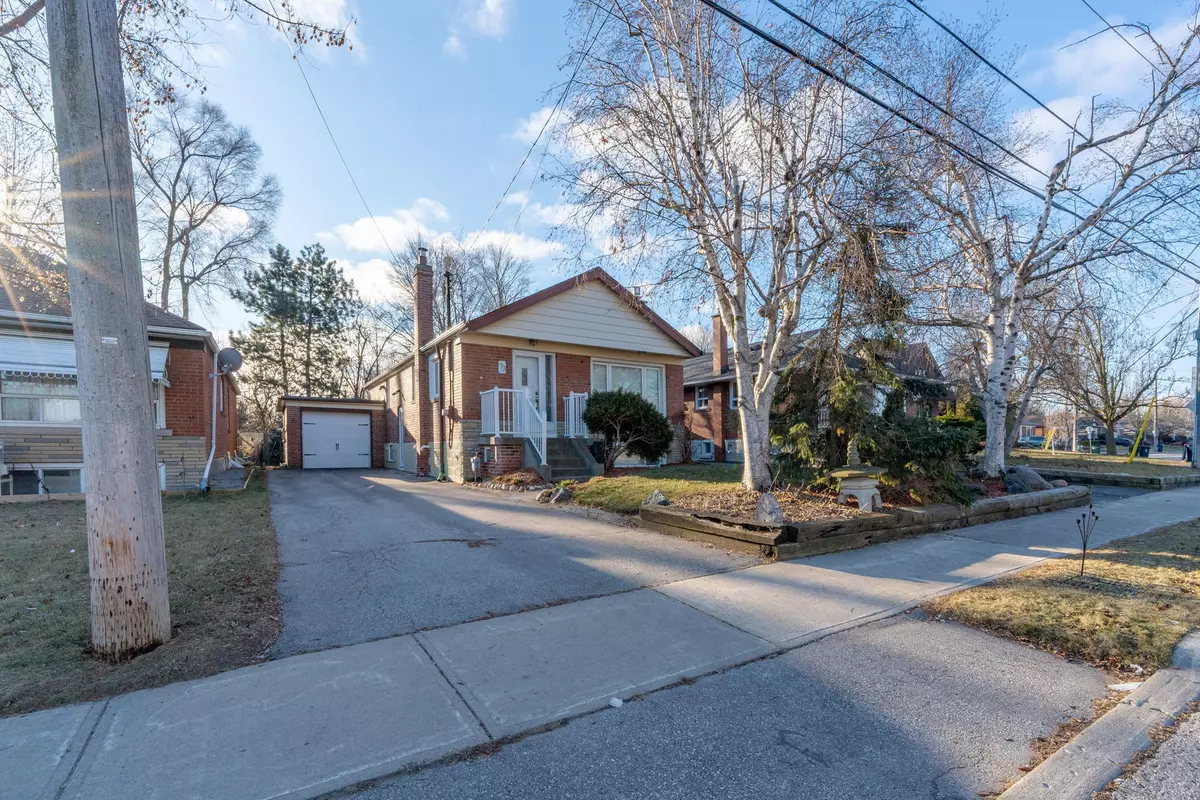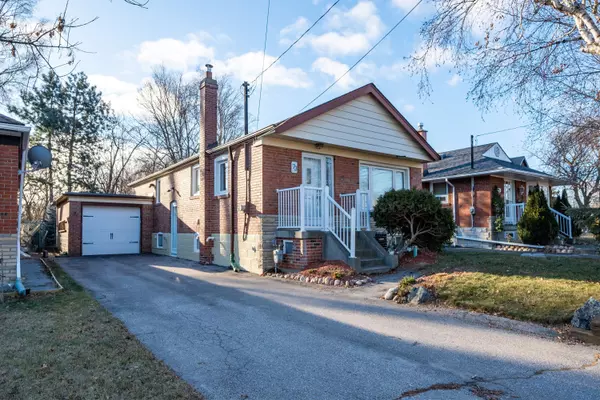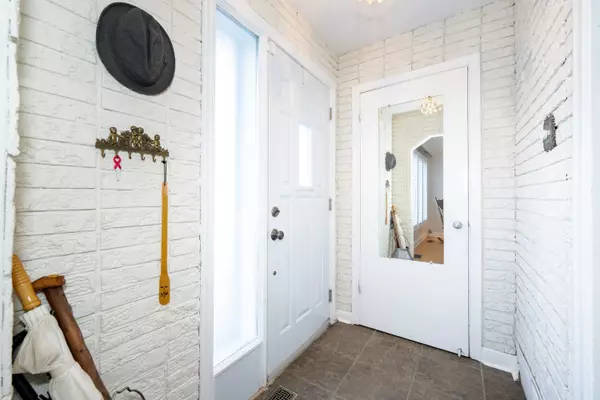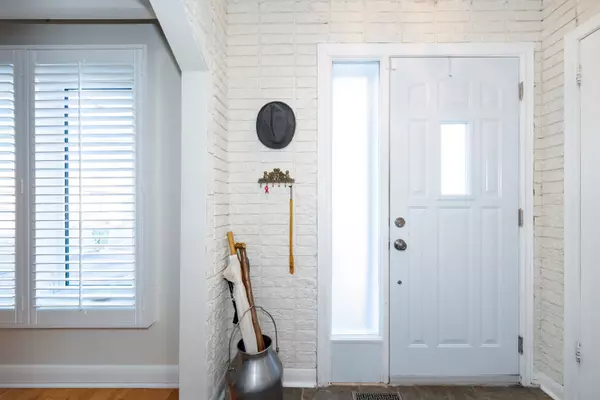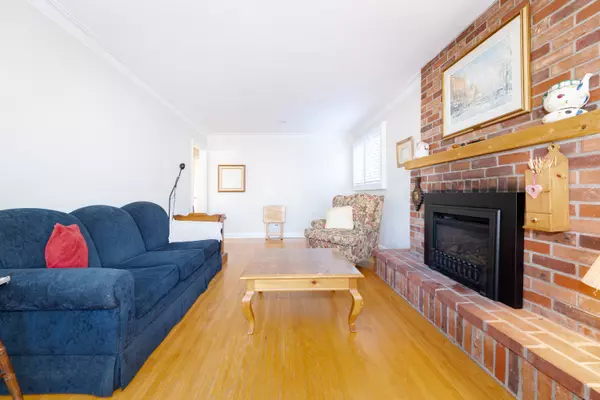73 Foxridge DR S Toronto E04, ON M1K 2G4
3 Beds
2 Baths
UPDATED:
01/15/2025 04:11 PM
Key Details
Property Type Single Family Home
Sub Type Detached
Listing Status Active
Purchase Type For Sale
MLS Listing ID E11924547
Style Bungalow-Raised
Bedrooms 3
Annual Tax Amount $3,564
Tax Year 2024
Property Description
Location
Province ON
County Toronto
Community Kennedy Park
Area Toronto
Region Kennedy Park
City Region Kennedy Park
Rooms
Family Room No
Basement Partially Finished, Separate Entrance
Kitchen 1
Separate Den/Office 1
Interior
Interior Features Auto Garage Door Remote, Floor Drain, In-Law Suite
Cooling Central Air
Fireplaces Type Natural Gas
Fireplace Yes
Heat Source Gas
Exterior
Exterior Feature Deck, Landscaped
Parking Features Private
Garage Spaces 3.0
Pool None
Roof Type Unknown
Lot Depth 125.0
Total Parking Spaces 4
Building
Unit Features Fenced Yard,Hospital,Level,Library,Park,Place Of Worship
Foundation Unknown

