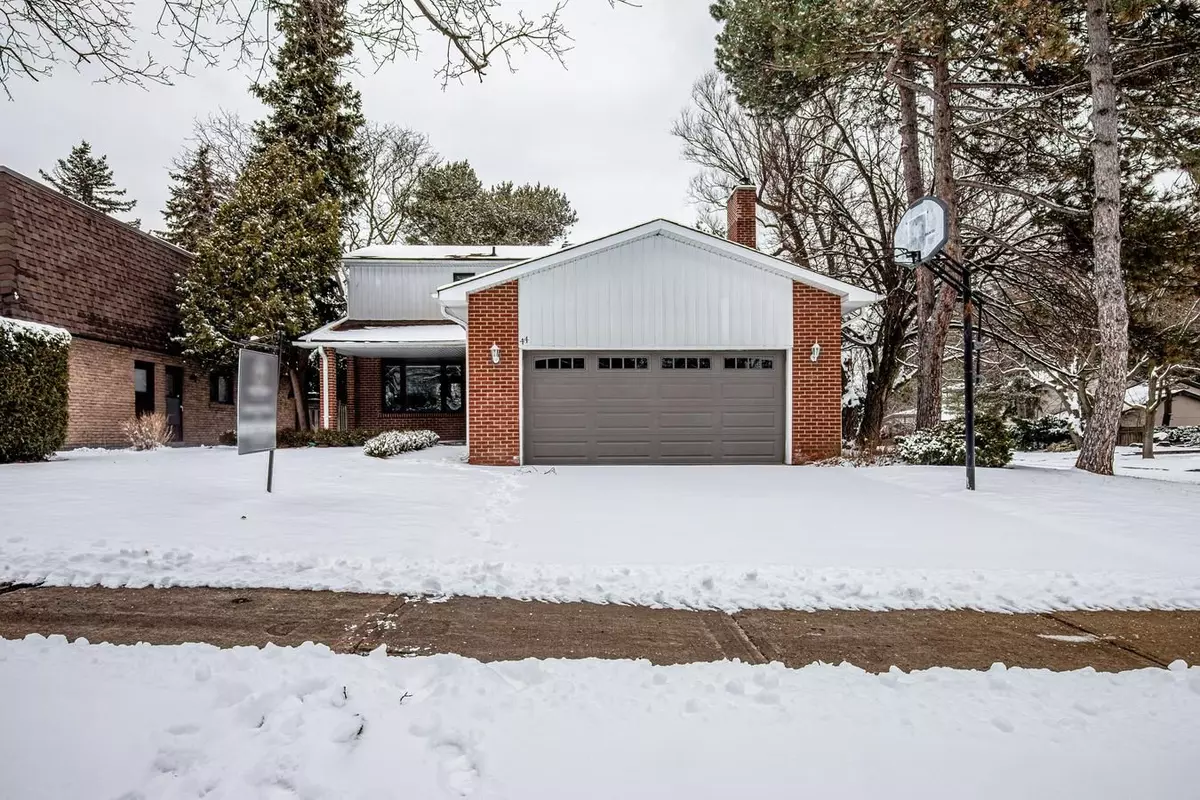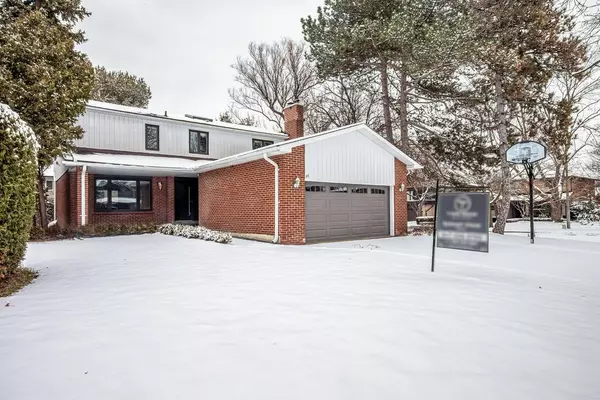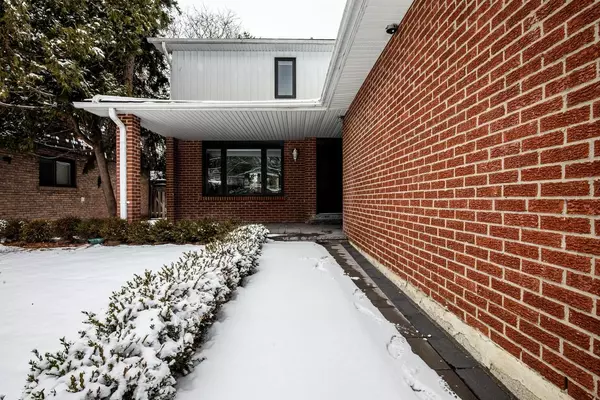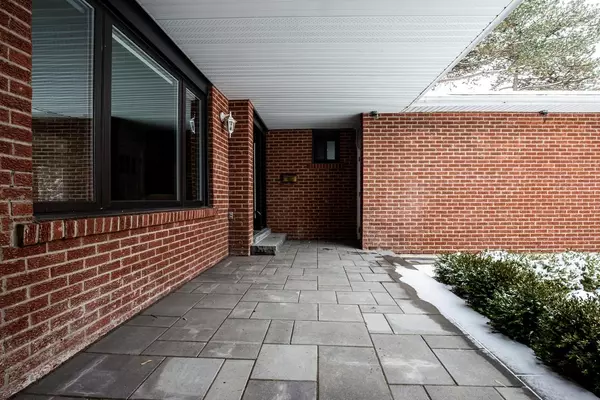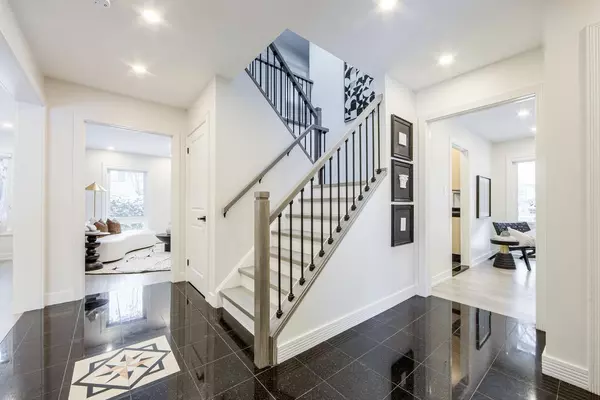44 Tanbark CRES Toronto C13, ON M3B 1N6
4 Beds
4 Baths
UPDATED:
01/15/2025 03:19 PM
Key Details
Property Type Single Family Home
Sub Type Detached
Listing Status Active
Purchase Type For Sale
MLS Listing ID C11924340
Style 2-Storey
Bedrooms 4
Annual Tax Amount $10,228
Tax Year 2024
Property Description
Location
Province ON
County Toronto
Community Banbury-Don Mills
Area Toronto
Region Banbury-Don Mills
City Region Banbury-Don Mills
Rooms
Family Room Yes
Basement Finished
Kitchen 1
Interior
Interior Features Built-In Oven, Auto Garage Door Remote, Countertop Range, Storage, Water Heater, Workbench
Cooling Central Air
Fireplaces Type Electric
Fireplace Yes
Heat Source Gas
Exterior
Exterior Feature Porch, Landscaped
Parking Features Private Double
Garage Spaces 2.0
Pool None
Roof Type Asphalt Shingle
Lot Depth 110.14
Total Parking Spaces 4
Building
Unit Features Hospital,Library,Park,Place Of Worship,Public Transit,Rec./Commun.Centre
Foundation Concrete
Others
Security Features Smoke Detector

