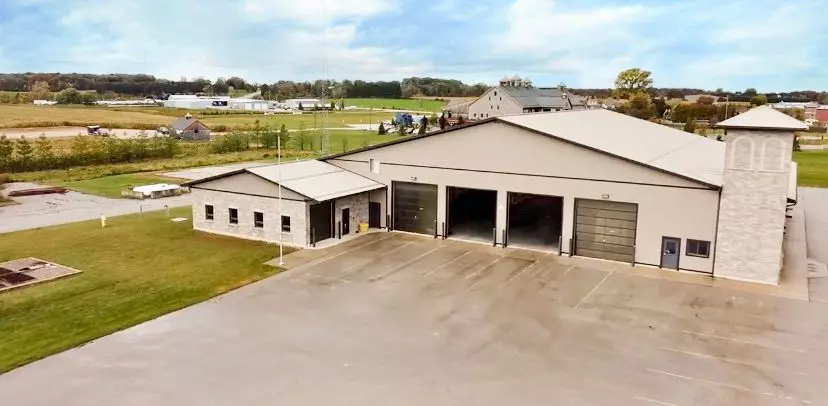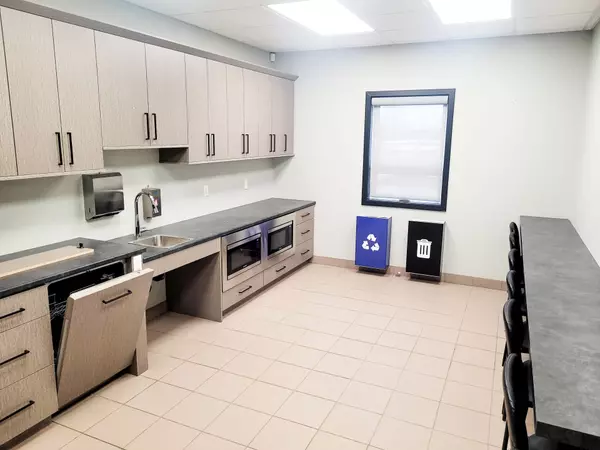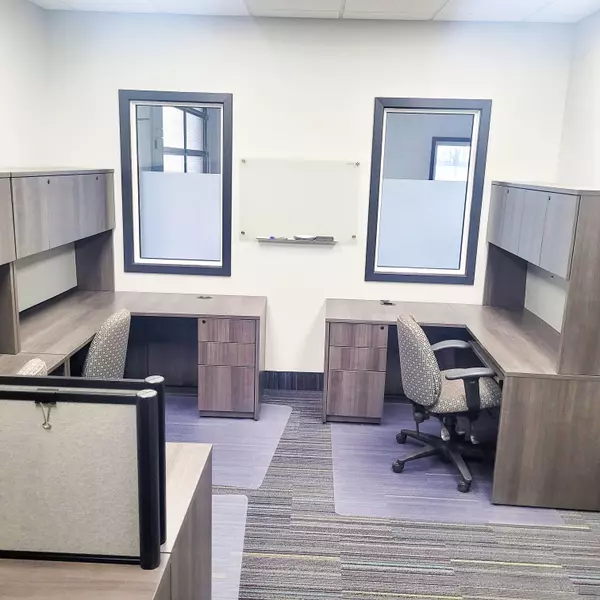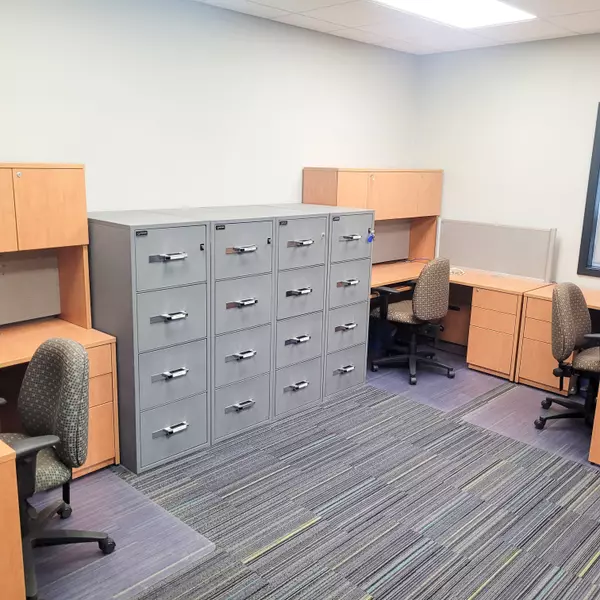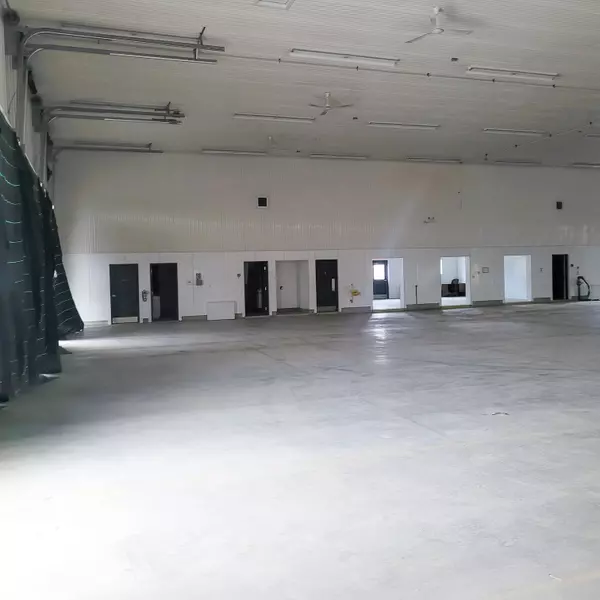REQUEST A TOUR If you would like to see this home without being there in person, select the "Virtual Tour" option and your agent will contact you to discuss available opportunities.
In-PersonVirtual Tour
$ 3,975,000
Est. payment /mo
New
40193 Blyth RD Huron, ON N0M 1E0
4 Baths
14,714 SqFt
UPDATED:
01/14/2025 09:29 PM
Key Details
Property Type Commercial
Sub Type Industrial
Listing Status Active
Purchase Type For Sale
Square Footage 14,714 sqft
Price per Sqft $270
MLS Listing ID X11923383
Annual Tax Amount $32,018
Tax Year 2024
Property Description
Prestige Industrial building available on 4.576 acres of mostly paved lot. Located in Blyth, ON being part of the Municipality of Central Huron along the boundary of North Huron. In 2011 the property was improved with a custom built Emergency Training Facility consisting of 10,133 SF warehouse and 4,581 SF adjoining office. 14,714 SF in total. The building built with Post Disaster Rated construction. The warehouse area is open span with no pillars or obstructions. Concrete floor with wash down walls and 20 foot clear height. 4 drive through bays with in-floor drainage and in-floor heating. Eight 14x14 grade level loading doors in total. The adjoining office is nicely finished with recently updated carpet tiles, handicap accessible washrooms and additional grade level door (10x10). Current office configuration is showroom space with separate reception, 4 private offices, boardroom and large conference room along with kitchen and washrooms. Additional storage building on-site. Zoned M2 (General Industrial) the broad zoning includes but is not limited to; Agricultural Industrial, Processing, Trucking and Transport, Contractors yard, Lumber yard, Automotive body shop and sales & service, Showroom and retail, Warehouse, Wholesale, Cannabis, Equipment rental and many more. Oversized 4.576 acre lot provides space for expansion and parking/storage. Property to be sold "vacant possession" with flexible closing.
Location
Province ON
County Huron
Area Huron
Zoning M2
Interior
Cooling Partial
Exterior
Utilities Available Yes
Lot Frontage 467.19
Lot Depth 400.49
Others
Security Features No
Listed by CUSHMAN & WAKEFIELD SOUTHWESTERN ONTARIO

