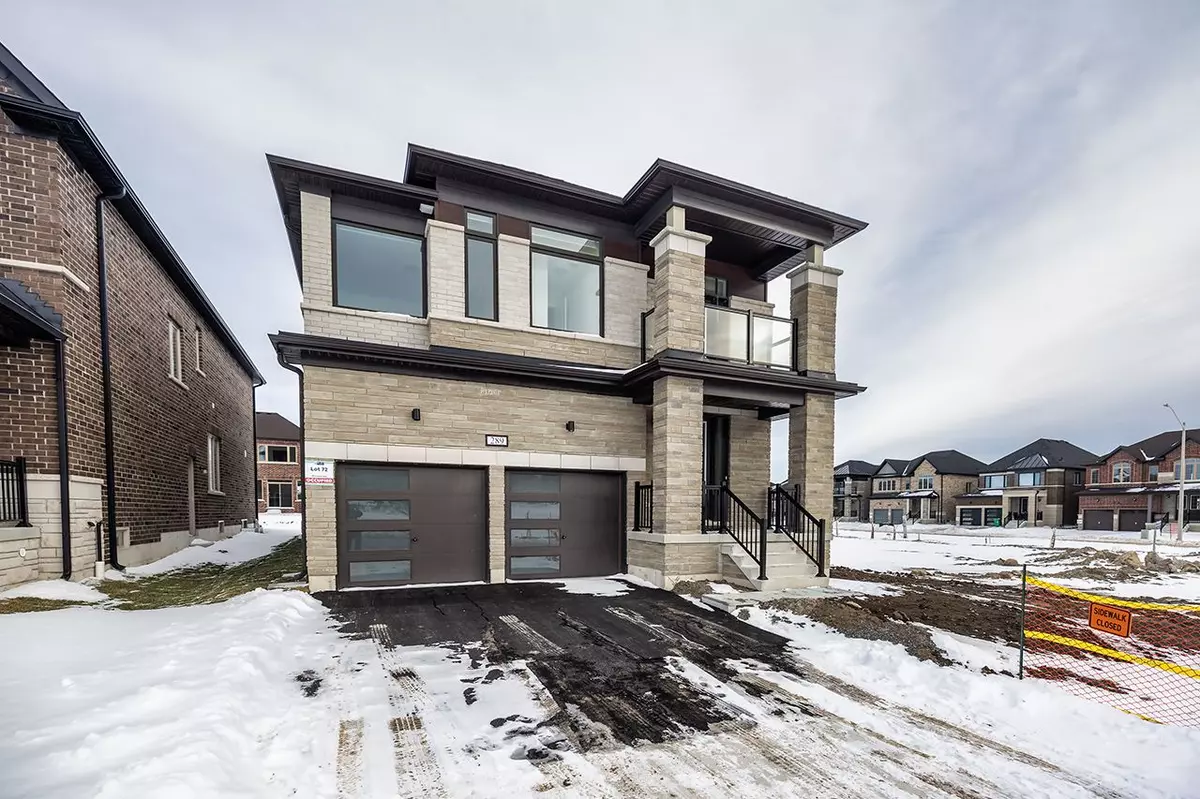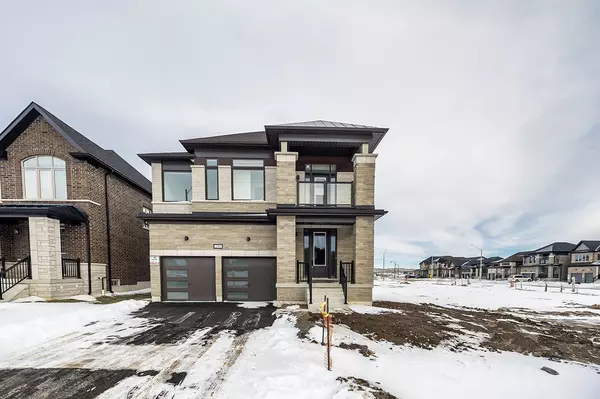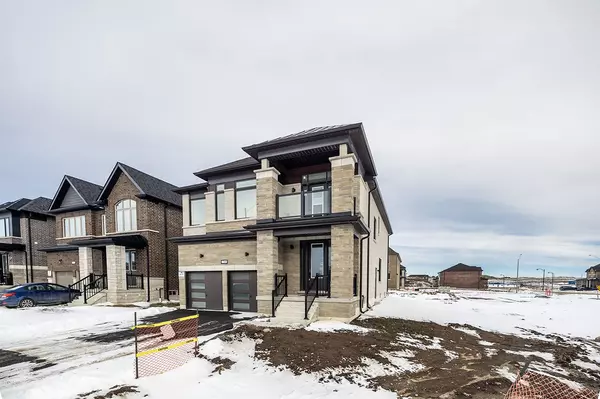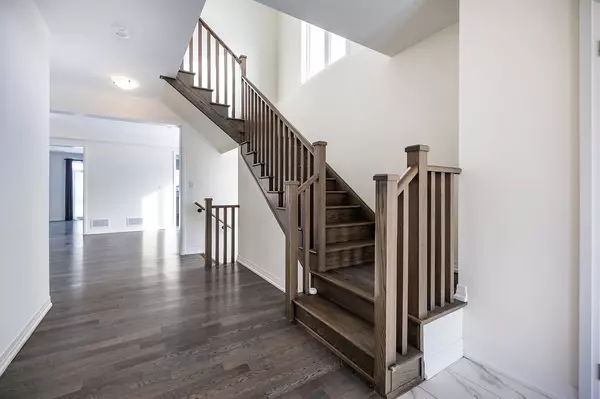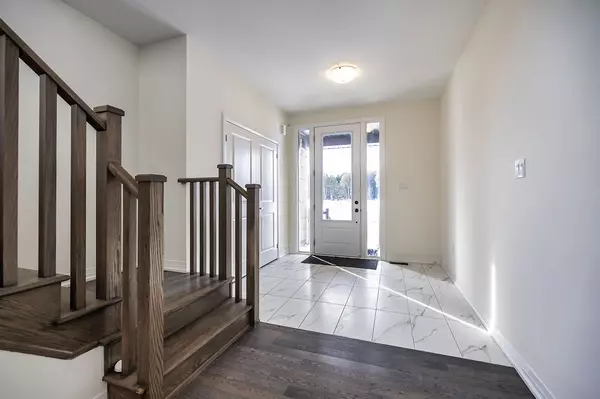REQUEST A TOUR If you would like to see this home without being there in person, select the "Virtual Tour" option and your agent will contact you to discuss available opportunities.
In-PersonVirtual Tour
$ 1,079,800
Est. payment /mo
Open Sun 2PM-4PM
289 Flavelle WAY Smith-ennismore-lakefield, ON K9J 0G3
5 Beds
4 Baths
OPEN HOUSE
Sun Jan 19, 2:00pm - 4:00pm
UPDATED:
01/14/2025 07:22 PM
Key Details
Property Type Single Family Home
Listing Status Active
Purchase Type For Sale
Approx. Sqft 3000-3500
MLS Listing ID X11923055
Style 2-Storey
Bedrooms 5
Annual Tax Amount $5,638
Tax Year 2024
Property Description
Welcome to your dream home! This stunning newer build offers 3,049 sq. ft. of thoughtfully designed living space, perfect for growing families or those who love to entertain. Nestled in a sought-after area just minutes from the heart of Peterborough, this impressive property combines modern comfort with timeless elegance and gorgeous wood floors throughout. Boasting 5 spacious bedrooms, this home is designed with convenience in mind. Four of the bedrooms share a beautifully appointed Jack-and-Jill ensuite, while the primary suite is a true retreat, featuring a luxurious 5-piece master ensuite complete with a soaking tub, walk-in shower, and double vanity. The heart of this home is bathed in natural light, thanks to the abundance of windows that create a warm and inviting atmosphere. The bright and airy main floor offers an ideal flow, with plenty of room for relaxation or hosting guests. The unfinished basement is a blank canvas, ready for you to customize and make it your own- whether you dream of a home theatre, gym, or additional living space. A cold cellar is also included, offering practical storage for all your seasonal pantry needs. Practical features include a double-attached garage for all your storage needs and peace of mind knowing the property is still under Tarion Warranty. The home is packed with thousands of dollars in upgrades, offering a luxurious and modern living experience. Every detail has been thoughtfully designed, featuring upgraded tiles, quartz countertops, kitchen cabinets, doors, showers, and even the stain for the staircase, making this a standout choice for those seeking elegance. If you've been searching for the perfect blend of space, style, and convenience, this is it! Schedule your private viewing today and start imagining life in this incredible home!
Location
Province ON
County Peterborough
Zoning R1
Rooms
Basement Full, Unfinished
Kitchen 1
Interior
Interior Features In-Law Capability, Guest Accommodations
Cooling Central Air
Fireplaces Number 1
Fireplaces Type Natural Gas
Inclusions Drapes, dishwasher, microwave, fridge, washer, dryer, stove
Exterior
Parking Features Attached
Garage Spaces 4.0
Pool None
Roof Type Asphalt Shingle
Building
Foundation Concrete
Lited by ROYAL HERITAGE REALTY LTD.

