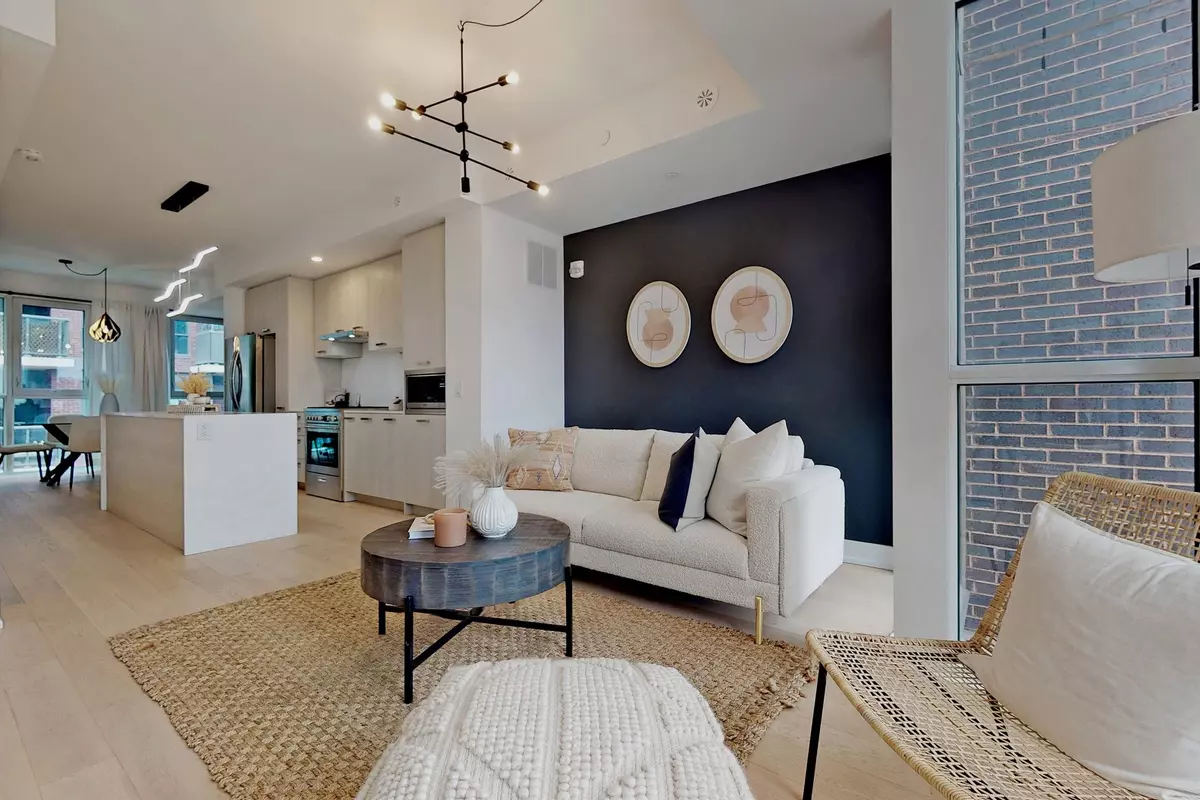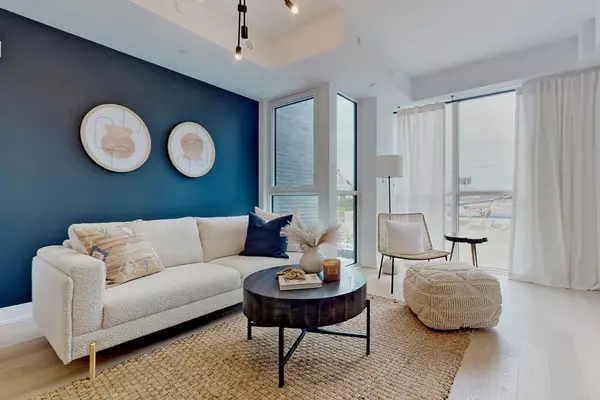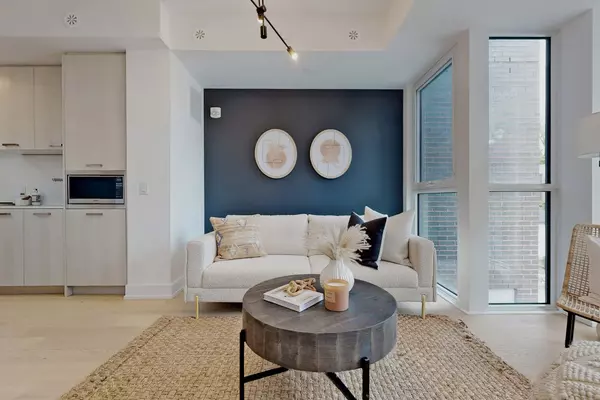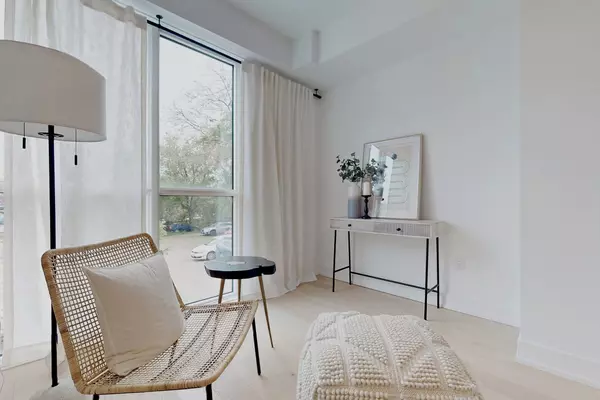1331 Queen ST E #TH 7 Toronto E01, ON M4L 0B1
3 Beds
3 Baths
UPDATED:
01/23/2025 02:09 PM
Key Details
Property Type Condo
Sub Type Condo Townhouse
Listing Status Active
Purchase Type For Rent
Approx. Sqft 2000-2249
MLS Listing ID E11923015
Style 3-Storey
Bedrooms 3
Property Description
Location
Province ON
County Toronto
Community South Riverdale
Area Toronto
Region South Riverdale
City Region South Riverdale
Rooms
Family Room No
Basement None
Kitchen 1
Separate Den/Office 1
Interior
Interior Features Built-In Oven, Separate Heating Controls, Separate Hydro Meter, Storage Area Lockers, Water Heater, Water Meter
Cooling Central Air
Fireplaces Type Natural Gas
Fireplace Yes
Heat Source Gas
Exterior
Exterior Feature Built-In-BBQ, Deck, Patio, Recreational Area, Year Round Living
Parking Features Inside Entry
Waterfront Description Indirect
View City
Roof Type Flat
Topography Dry,Flat
Exposure North
Total Parking Spaces 1
Building
Story 1
Unit Features Beach,Public Transit,School,School Bus Route,Waterfront
Foundation Concrete
Locker Ensuite
Others
Security Features Carbon Monoxide Detectors,Concierge/Security,Smoke Detector
Pets Allowed Restricted





