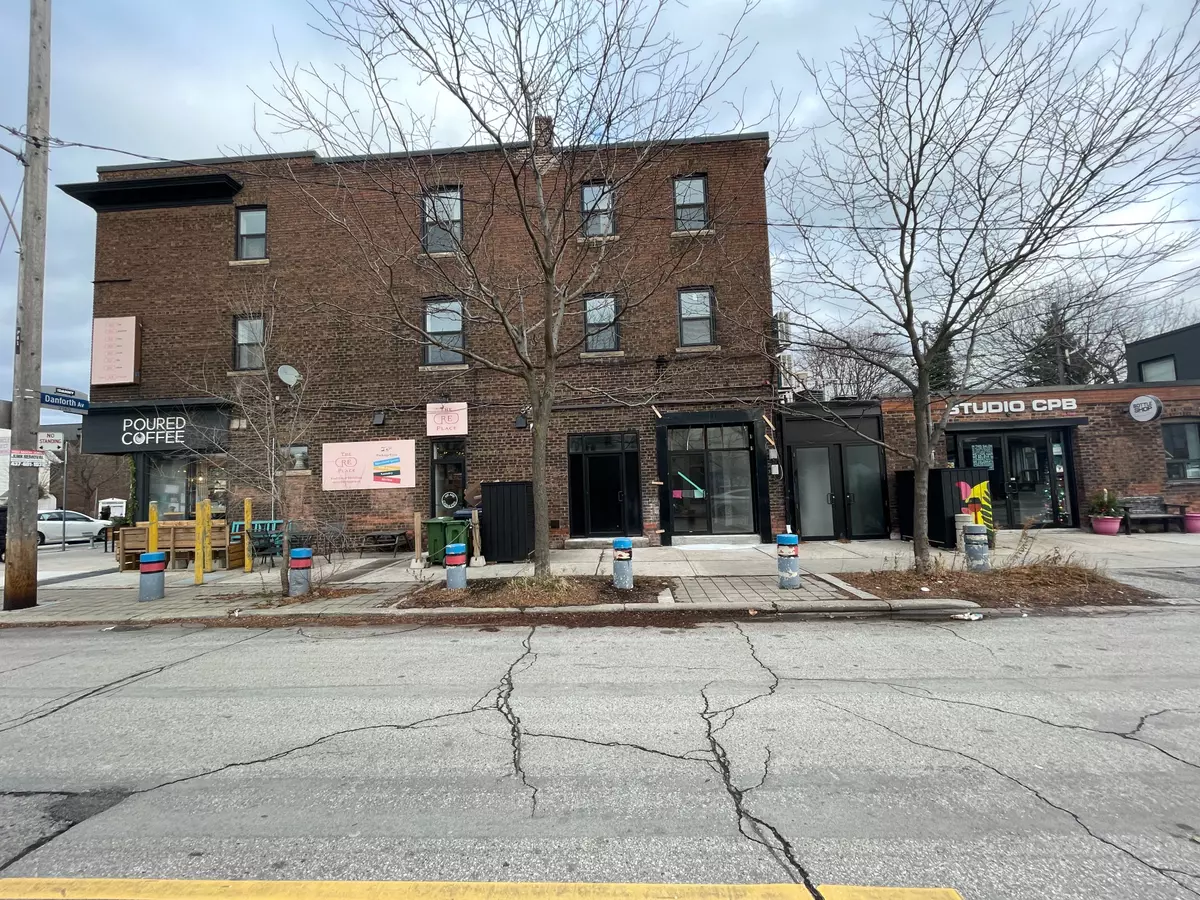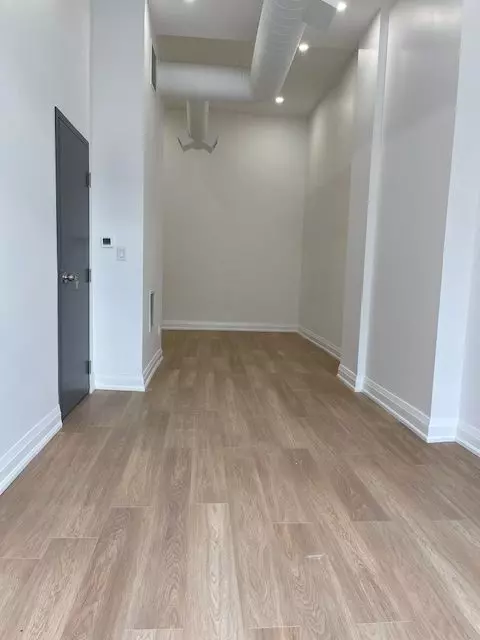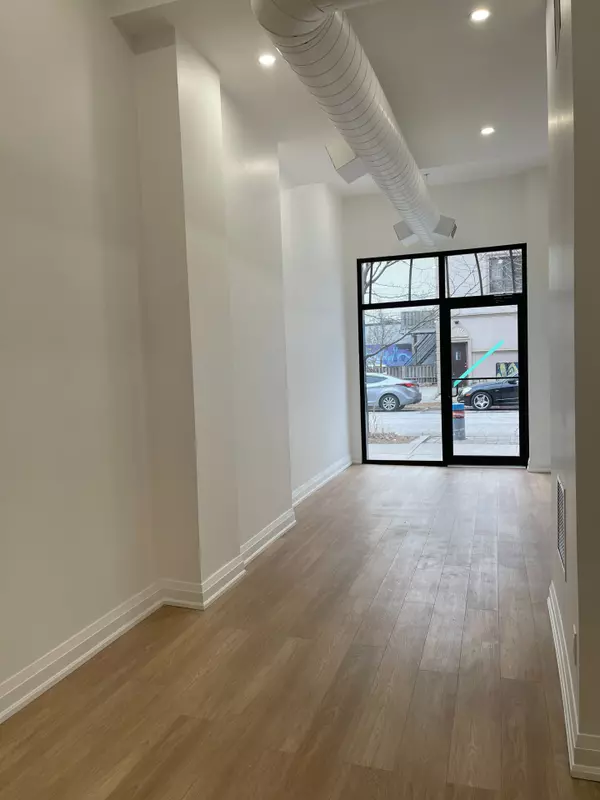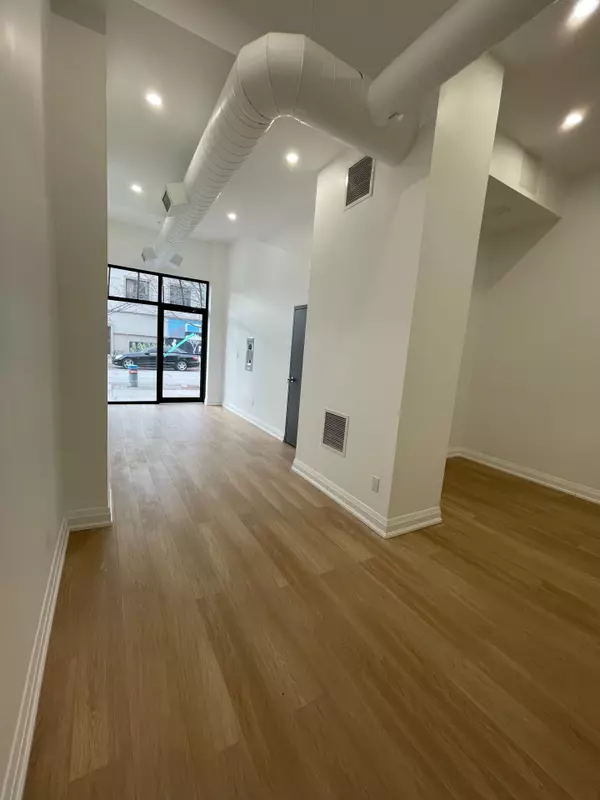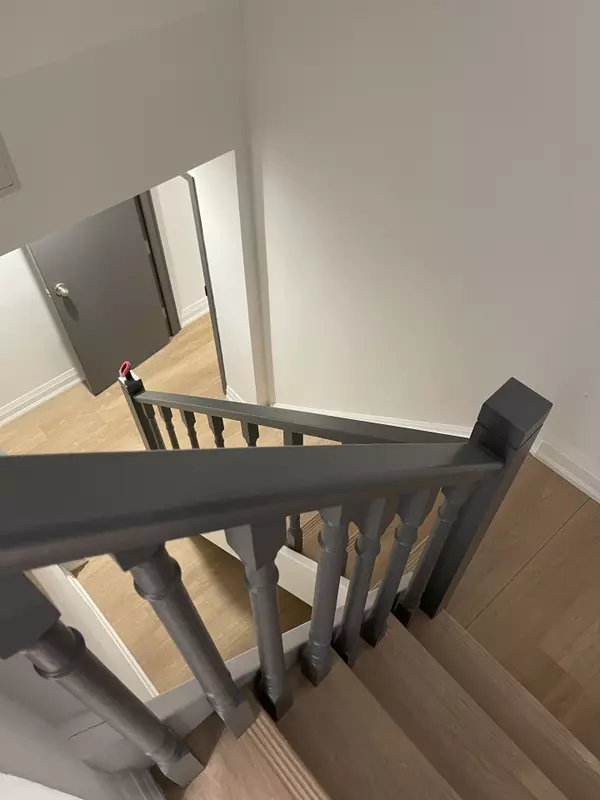REQUEST A TOUR If you would like to see this home without being there in person, select the "Virtual Tour" option and your agent will contact you to discuss available opportunities.
In-PersonVirtual Tour
$ 2,700
New
79 Cedarvale AVE #Main&Bm Toronto, ON M4C 4J6
1,249 SqFt
UPDATED:
01/14/2025 02:31 PM
Key Details
Property Type Commercial
Sub Type Commercial Retail
Listing Status Active
Purchase Type For Rent
Square Footage 1,249 sqft
MLS Listing ID E11922069
Tax Year 2024
Property Description
Prime Commercial Retail space, newly renovated and turnkey ready for your new or expanding Business.Stunning Modern design, high ceilings, New Plumbing, New floors, New HVAC, new everything... A stunning basement will add flexibility to your business. Endless possibilities of owning your own successful dream Business, Suitable for a variety of uses, Retail, Professional Offices.Located not only between two, busy, thriving and well established businesses, but also in an up and coming neighbourhood, with condo developments and Foot traffic. Steps away from the Woodbine Subway and Danforth GO. Possibilities are endless. Glass frontage, allowing exceptional signage and possible visibility of your Brand from Danforth. No parking, but Street Parking is available. Simply stunning.
Location
Province ON
County Toronto
Community East End-Danforth
Area Toronto
Zoning Commercial/Retail
Region East End-Danforth
City Region East End-Danforth
Interior
Cooling Yes
Inclusions Tenant Has Their Own Gas Meter, Hydro Meter , And Their Own HVAC System. 15% Of Water For The Building (Min. Use Dependent). The Square footage of 1249, Includes the 750 sqft basement renovated, pot lights and a washroom.
Exterior
Community Features Public Transit
Utilities Available Available
Others
Security Features No
Listed by AFARIN & CO. REALTY INC.

