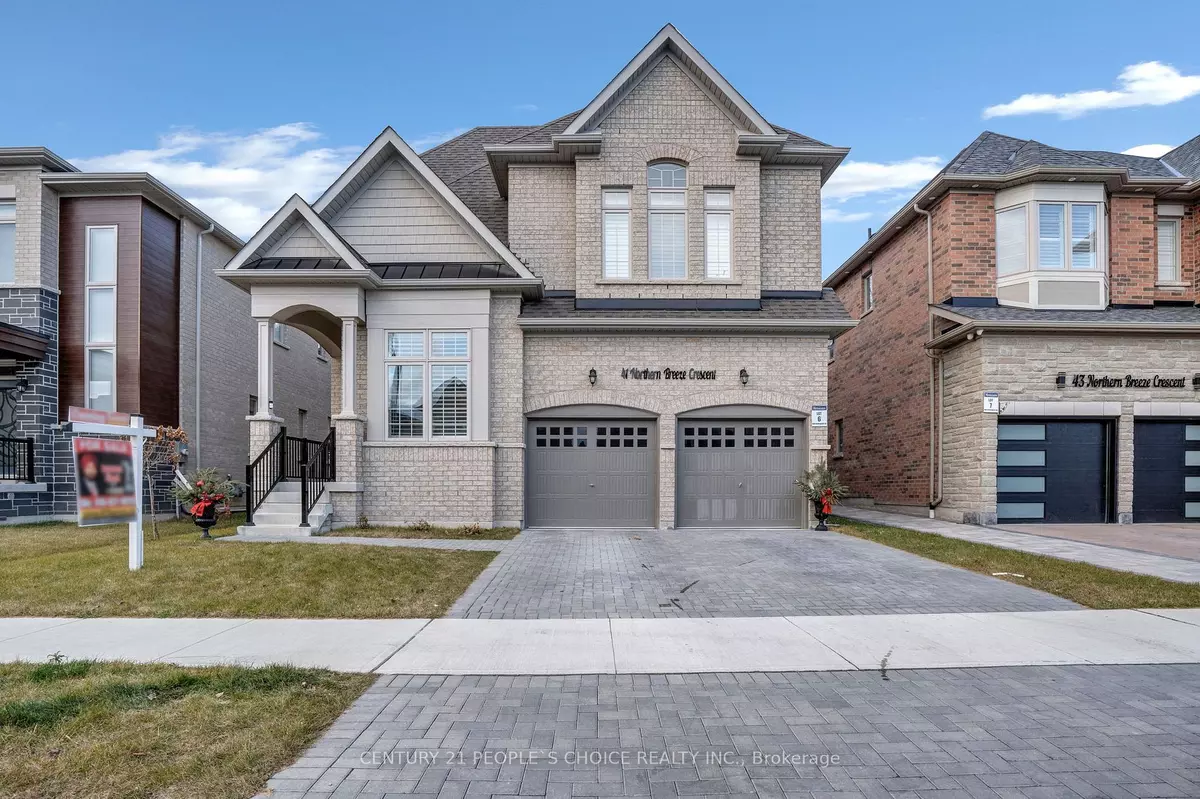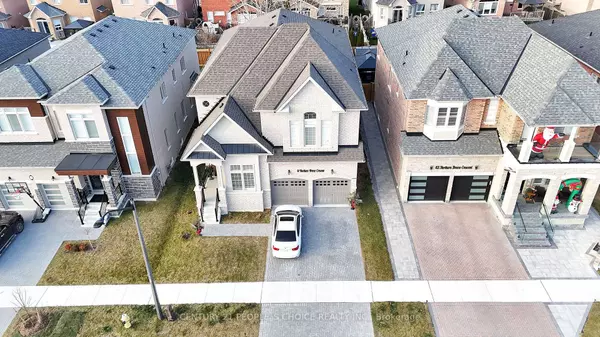REQUEST A TOUR If you would like to see this home without being there in person, select the "Virtual Tour" option and your agent will contact you to discuss available opportunities.
In-PersonVirtual Tour
$ 1,639,999
Est. payment /mo
Active
41 Northern Breeze CRES Whitby, ON L1R 0N9
5 Beds
4 Baths
UPDATED:
01/13/2025 10:55 PM
Key Details
Property Type Single Family Home
Listing Status Active
Purchase Type For Sale
Approx. Sqft 3000-3500
MLS Listing ID E11921549
Style 2-Storey
Bedrooms 5
Annual Tax Amount $11,113
Tax Year 2024
Property Description
"Newly Build" Detached Home 3432 sq ft (MPAC) Build by Medallion Development Inc. Beautiful, Bright & Spacious, Extremely Functional Layout. Luxurious Living 4 Bedroom Detached Double Car Garage Home Located In The Desirable Rolling Acres Community .. Modern design, luxurious stone front, 11 ft ceiling living/dining room. 9 ft ceiling in the basement. Large Office, Iron pickets, pot lights Modern kitchen w/quartz counter, s/s appl, center island w/breakfast bar. 4 spacious bedroom, 3 full wash bathroom on 2nd floor & huge loft on 2nd floor. Master Bdrm w/10ft ceiling, 2 W/I closet, 5pc ensuite & glass shower. Convenient laundry on Main Level. Partly 1 Bdrm Finished walkout basement by Builder.
Location
Province ON
County Durham
Rooms
Basement Partially Finished
Kitchen 1
Interior
Interior Features Rough-In Bath
Cooling Central Air
Exterior
Parking Features Attached
Garage Spaces 5.0
Pool None
Roof Type Asphalt Shingle
Building
Foundation Other
Lited by CENTURY 21 PEOPLE`S CHOICE REALTY INC.





