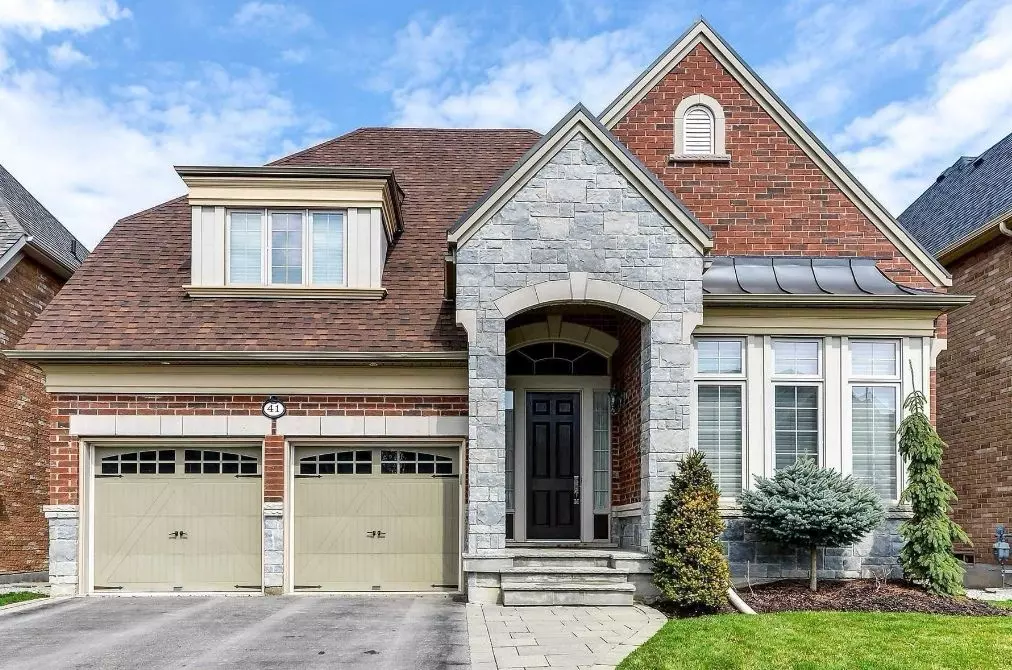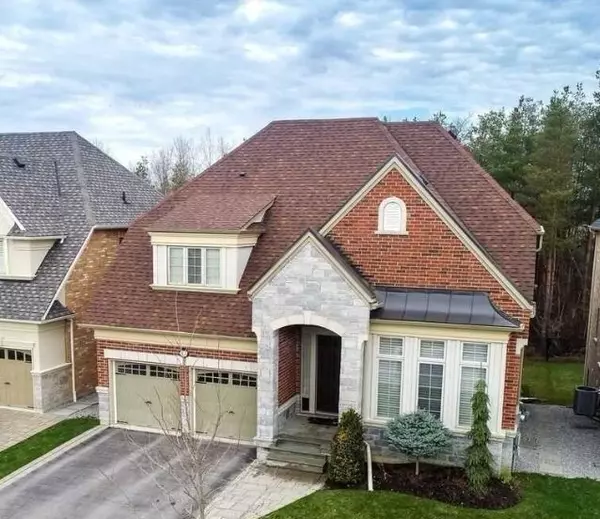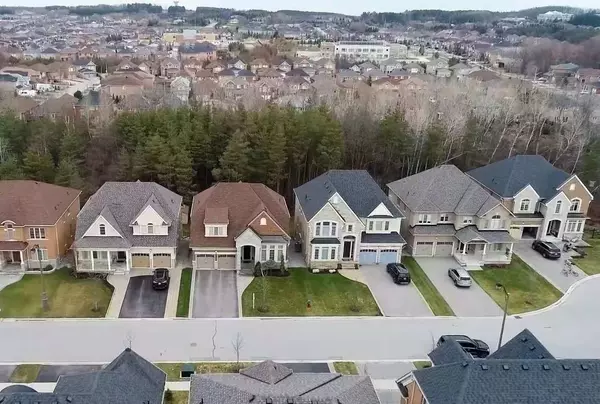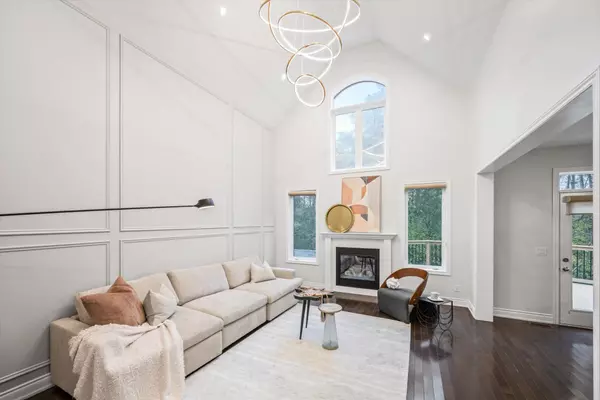REQUEST A TOUR If you would like to see this home without being there in person, select the "Virtual Tour" option and your advisor will contact you to discuss available opportunities.
In-PersonVirtual Tour
$ 2,099,000
Est. payment /mo
Active
41 Pheasant DR Richmond Hill, ON L4E 0T5
4 Beds
5 Baths
UPDATED:
01/20/2025 03:35 PM
Key Details
Property Type Single Family Home
Sub Type Detached
Listing Status Active
Purchase Type For Sale
MLS Listing ID N11920582
Style Bungaloft
Bedrooms 4
Annual Tax Amount $7,751
Tax Year 2024
Property Description
Beautiful Turn-Key Home In Oak Ridges! Newly Reno with $$ Upgrades in 2024! This Stunning Home Features A 18 Ft Ceiling In The Living Room And Stylish Lighting. It Backs Onto Lovely Ravines And Walking Trails, With A Walk-Out Basement And Upgrades Throughout. Located In A Quiet Cul-De-Sac, Enjoy Nearby Ponds And Kettle Lakes. The Open-Concept Family Room And Kitchen Have Granite Countertops And Cathedral Ceilings, With Large Windows Showcasing A Landscaped Backyard Oasis. The Outdoor Space Includes A Large Deck With Stairs Leading To The Ravine. Included Are Stainless Steel Appliances (Stove, Fridge, Range Hood, Dishwasher, Built-In Microwave, Wine Fridge), Washer And Dryer, Heat Recovery Ventilation, Window Coverings, Light Fixtures, A Shed, Garage Door Opener, Alarm System, And Hot Water Tank. Don'T Miss Out On This Exceptional Home!
Location
Province ON
County York
Community Oak Ridges
Area York
Region Oak Ridges
City Region Oak Ridges
Rooms
Family Room Yes
Basement Finished with Walk-Out
Kitchen 1
Separate Den/Office 1
Interior
Interior Features None
Heating Yes
Cooling Central Air
Fireplaces Type Natural Gas
Fireplace Yes
Heat Source Gas
Exterior
Parking Features Private
Garage Spaces 4.0
Pool None
Roof Type Unknown
Lot Depth 110.02
Total Parking Spaces 6
Building
Foundation Unknown
Listed by AVION REALTY INC.





