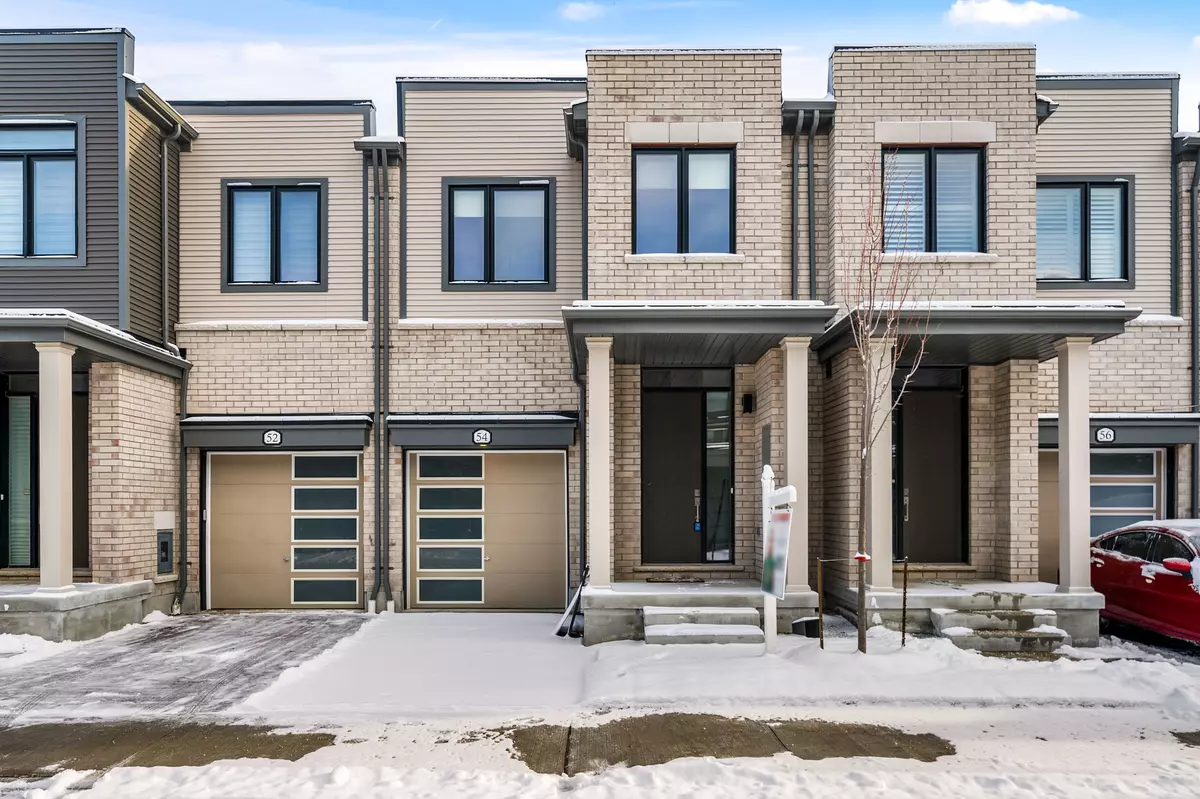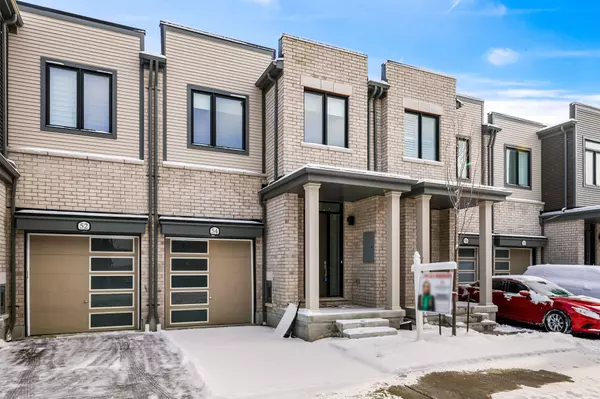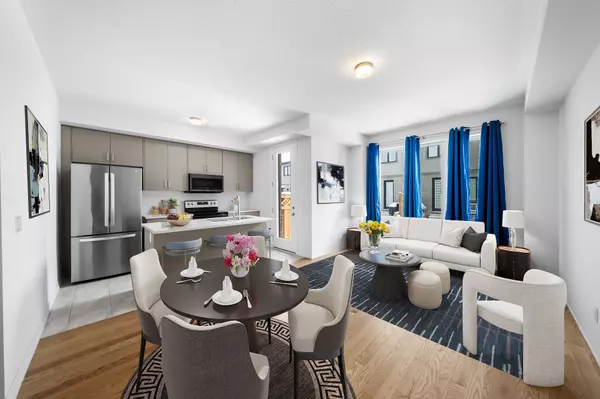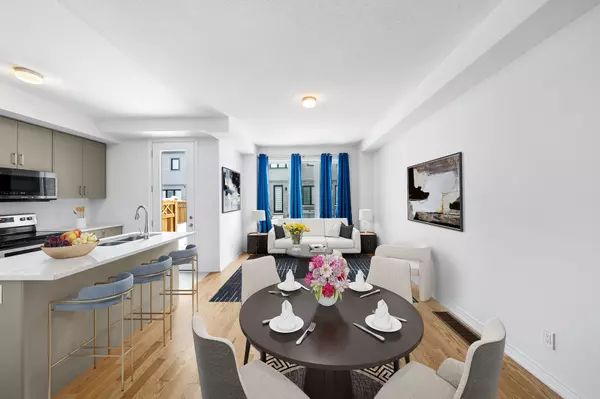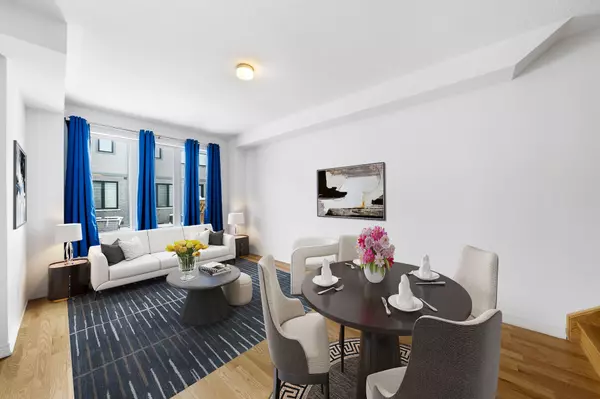REQUEST A TOUR If you would like to see this home without being there in person, select the "Virtual Tour" option and your agent will contact you to discuss available opportunities.
In-PersonVirtual Tour
$ 748,000
Est. payment /mo
Active
54 Sorbara WAY Whitby, ON L1M 1Y1
3 Beds
3 Baths
UPDATED:
01/23/2025 09:55 PM
Key Details
Property Type Townhouse
Sub Type Att/Row/Townhouse
Listing Status Active
Purchase Type For Sale
MLS Listing ID E11920287
Style 2-Storey
Bedrooms 3
Annual Tax Amount $5,773
Tax Year 2024
Property Description
***Discover the perfect blend of modern design and everyday convenience in this stunning three-story, three-bedroom townhouse, thoughtfully crafted for contemporary living. Boasting a bright and airy open-concept layout, the main floor seamlessly connect the living room, dining area, and kitchen ideal for both entertaining and everyday comfort. A spacious and convenient garage adds practicality, making day-to-day life hassle-free, while the multiple floors and distinct living areas provide flexibility and privacy for every member of the household. This home is perfect for a young family seeking ample space, comfort, and a stylish retreat to call their own***NEW townhome modern and stylish home that exudes contemporary charm***Offering 3 spacious bedrooms and 3 bathrooms, this home is designed with a functional open-concept layout and impressive 9-foot ceilings that create an airy and inviting atmosphere. The kitchen is equipped with sleek stainless steel appliances. The primary bedroom provides a serene escape with its walk-in closet and spa-like 5-piece ensuite. Two additional bedrooms offer plenty of space for family or guests, and the second-floor laundry ensures everyday convenience. Situated in a sought-after neighborhood close to transit, Highway 407, and Highway 7, this home is perfect for families or savvy investors. **Full basement, tons of poetenial**This gorgeous townhouse has Tarion warranty is in place for peace of mind. *virtual staged*
Location
Province ON
County Durham
Community Brooklin
Area Durham
Region Brooklin
City Region Brooklin
Rooms
Family Room No
Basement Full
Kitchen 1
Interior
Interior Features Other
Cooling Central Air
Fireplace No
Heat Source Gas
Exterior
Parking Features Private
Garage Spaces 1.0
Pool None
Roof Type Shingles
Lot Frontage 20.01
Lot Depth 79.46
Total Parking Spaces 2
Building
Foundation Concrete
Listed by SOLTANIAN REAL ESTATE INC.

