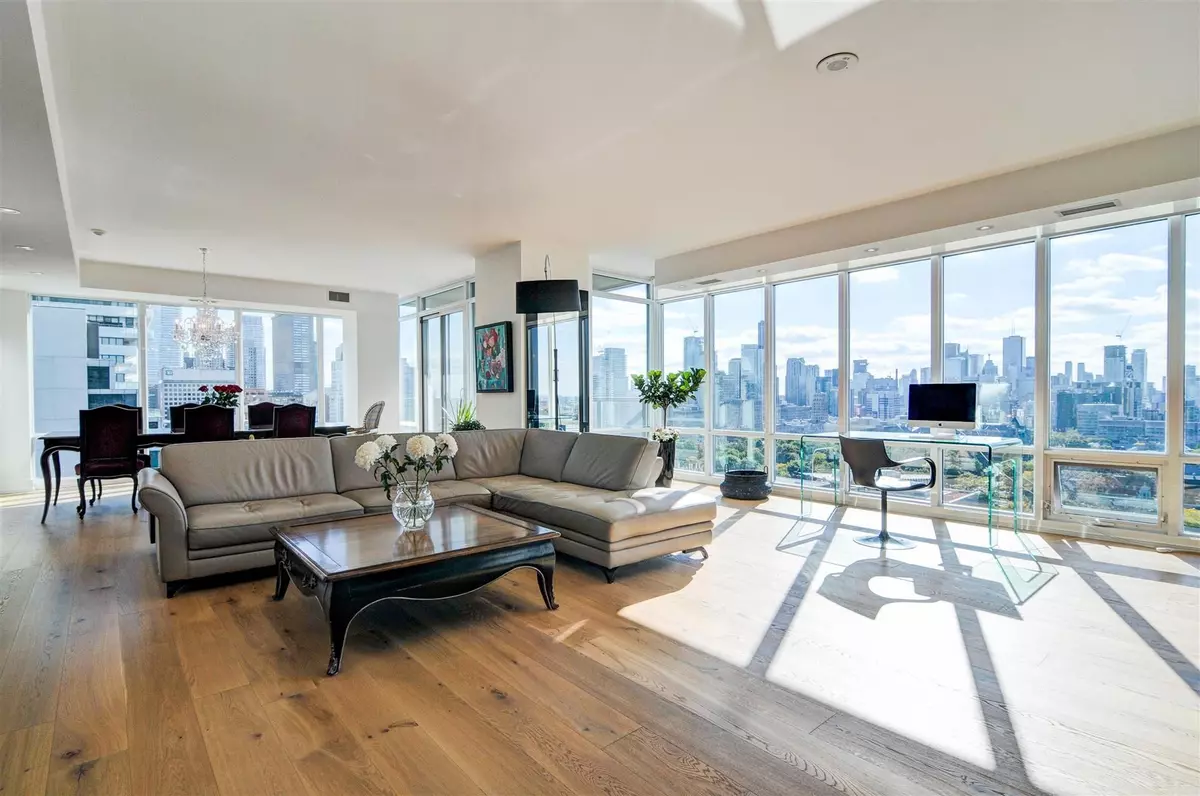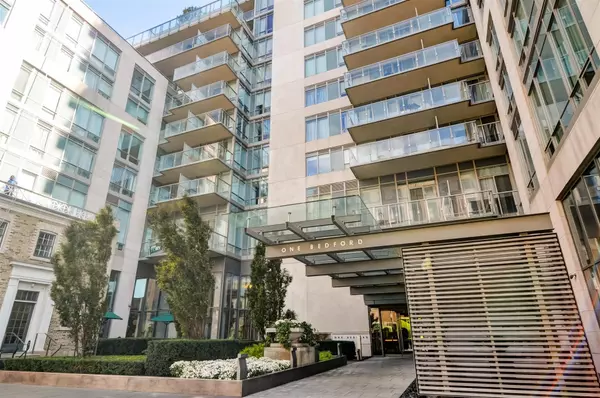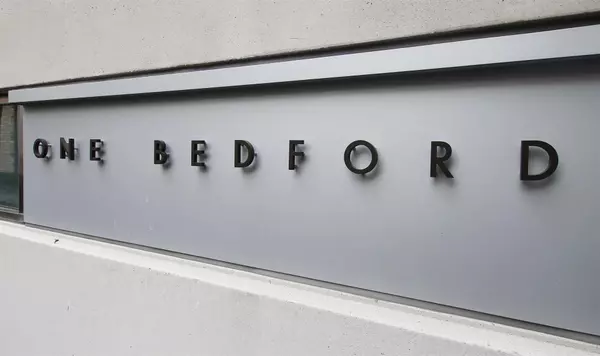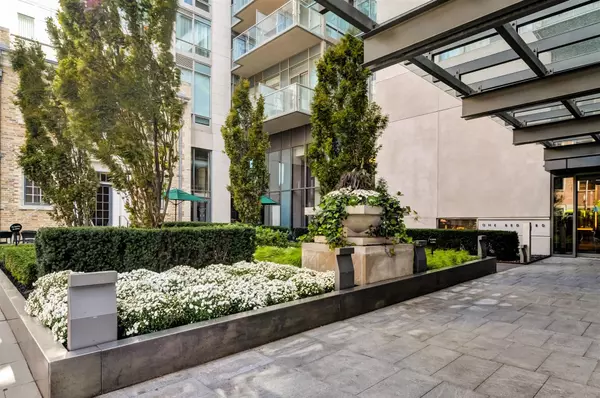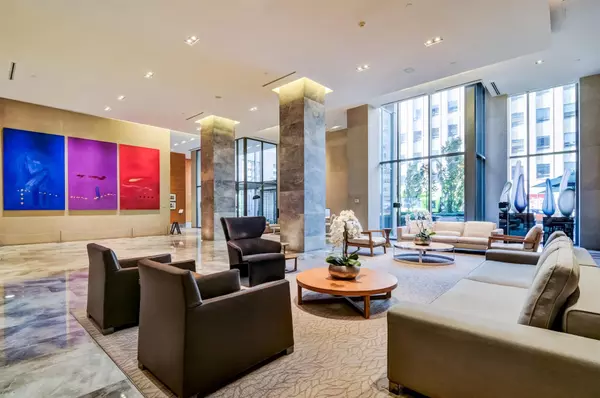1 Bedford RD #2001 Toronto, ON M5R 2B5
3 Beds
3 Baths
UPDATED:
01/14/2025 08:40 AM
Key Details
Property Type Condo
Sub Type Condo Apartment
Listing Status Active
Purchase Type For Sale
Approx. Sqft 2000-2249
MLS Listing ID C11919799
Style Apartment
Bedrooms 3
HOA Fees $2,094
Annual Tax Amount $15,063
Tax Year 2024
Property Description
Location
Province ON
County Toronto
Community Annex
Area Toronto
Region Annex
City Region Annex
Rooms
Family Room No
Basement None
Kitchen 1
Separate Den/Office 1
Interior
Interior Features Carpet Free, Primary Bedroom - Main Floor, Separate Heating Controls
Cooling Central Air
Inclusions S/S Subzero Fridge, Miele Appliances: D/W, Cook Top, Oven, Washer/Drier. Waterfall Marble Island, Humidifier. All light fixtures and custom windows coverings, Pot Lights. Parking and Locker.
Laundry Ensuite, Laundry Room
Exterior
Parking Features Underground
Garage Spaces 1.0
Amenities Available Concierge, Gym, Indoor Pool, Party Room/Meeting Room, Sauna, Visitor Parking
Exposure South East
Total Parking Spaces 1
Building
Locker Owned
Others
Senior Community Yes
Pets Allowed Restricted

