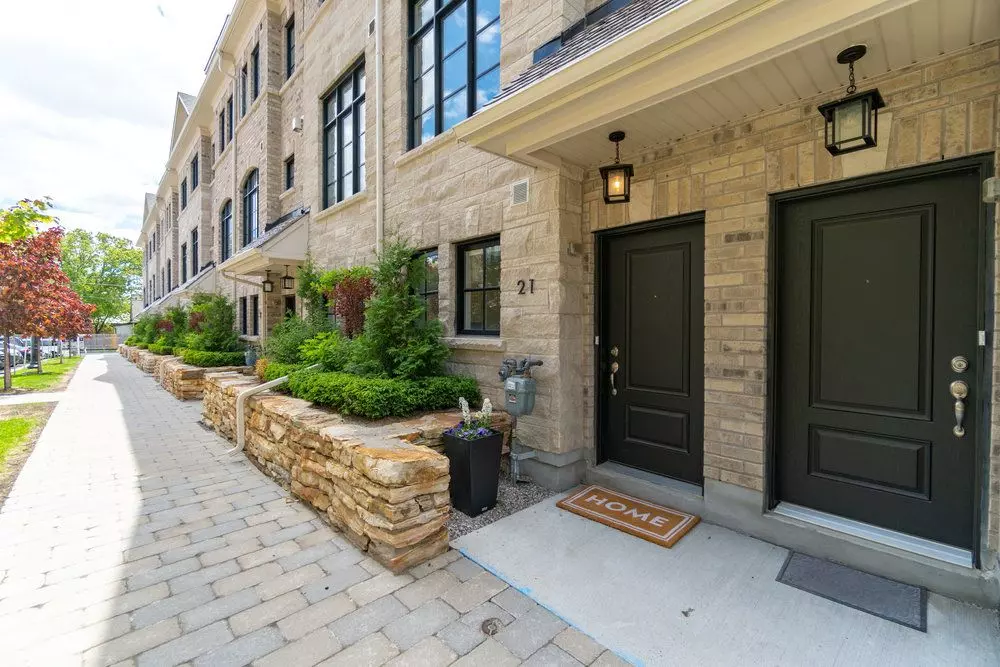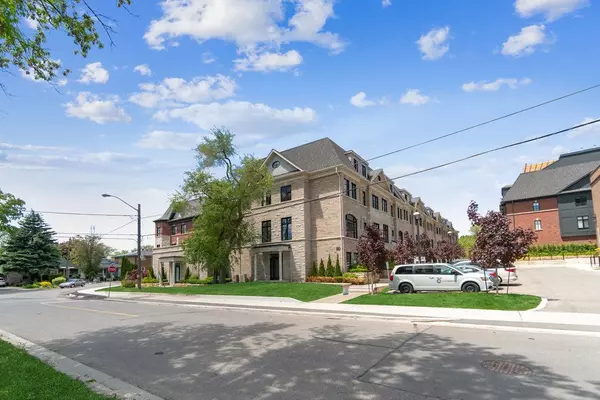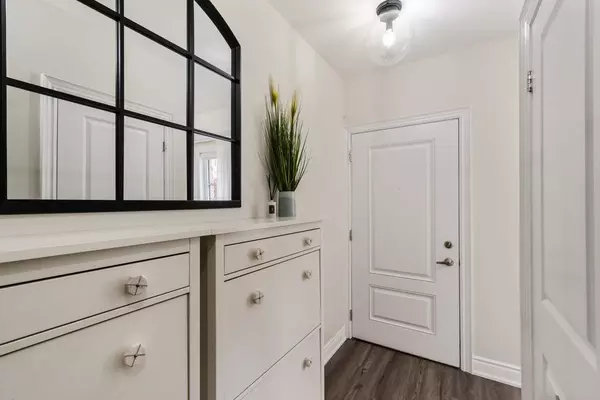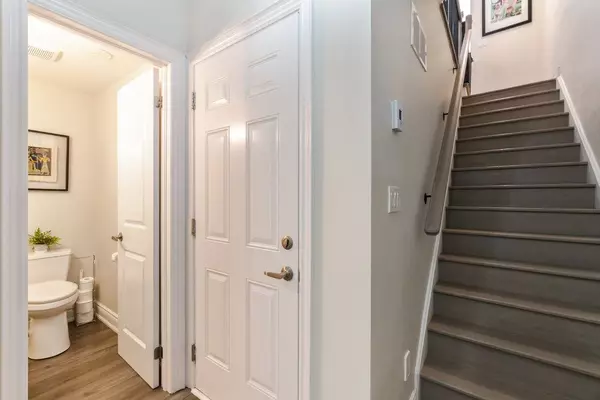REQUEST A TOUR If you would like to see this home without being there in person, select the "Virtual Tour" option and your advisor will contact you to discuss available opportunities.
In-PersonVirtual Tour
$ 1,350,000
Est. payment /mo
New
80 Daisy AVE #21 Toronto W06, ON M8W 0B7
3 Beds
3 Baths
UPDATED:
01/11/2025 09:53 PM
Key Details
Property Type Townhouse
Sub Type Att/Row/Townhouse
Listing Status Active
Purchase Type For Sale
Approx. Sqft 1500-2000
MLS Listing ID W11919201
Style 3-Storey
Bedrooms 3
Annual Tax Amount $4,706
Tax Year 2024
Property Description
Presenting a showstopper! No compromises for your family this Fall with this nearly new 3+1 bedroom, 3 bath, 2 parking spot executive townhome that's guaranteed to amaze. Situated in prime Long Branch, a highly walkable neighbourhood close to everything, this stylish gem will elevate your lifestyle. From the lower-level Office/Den with powder room to the entertainer's dream main floor, this open-concept, loft-style living space offers wide plank white oak floors, a concrete cast electric fireplace, and a modern Scavolini-inspired kitchen leading to a large terrace perfect for relaxing and grilling.The second floor features two spacious bedrooms with large closets, a full laundry room, and a family bath that actually makes having kids feel rewarding. The third floor is pure luxury, boasting a full primary suite with double-sided walk-in closets and a principal bathroom designed to make your friends envious. The oversized double garage provides tandem parking spots, and the home is truly turnkey, offering the ultimate in maintenance-free, trendy living +. more!
Location
Province ON
County Toronto
Community Long Branch
Area Toronto
Region Long Branch
City Region Long Branch
Rooms
Family Room No
Basement None
Kitchen 1
Separate Den/Office 1
Interior
Interior Features Other
Cooling Central Air
Fireplace Yes
Heat Source Gas
Exterior
Parking Features Private
Garage Spaces 2.0
Pool None
Roof Type Shingles
Lot Depth 55.0
Total Parking Spaces 2
Building
Unit Features Beach,Hospital,Library,Park,Terraced
Foundation Concrete
Listed by HOMELIFE FRONTIER REALTY INC.





