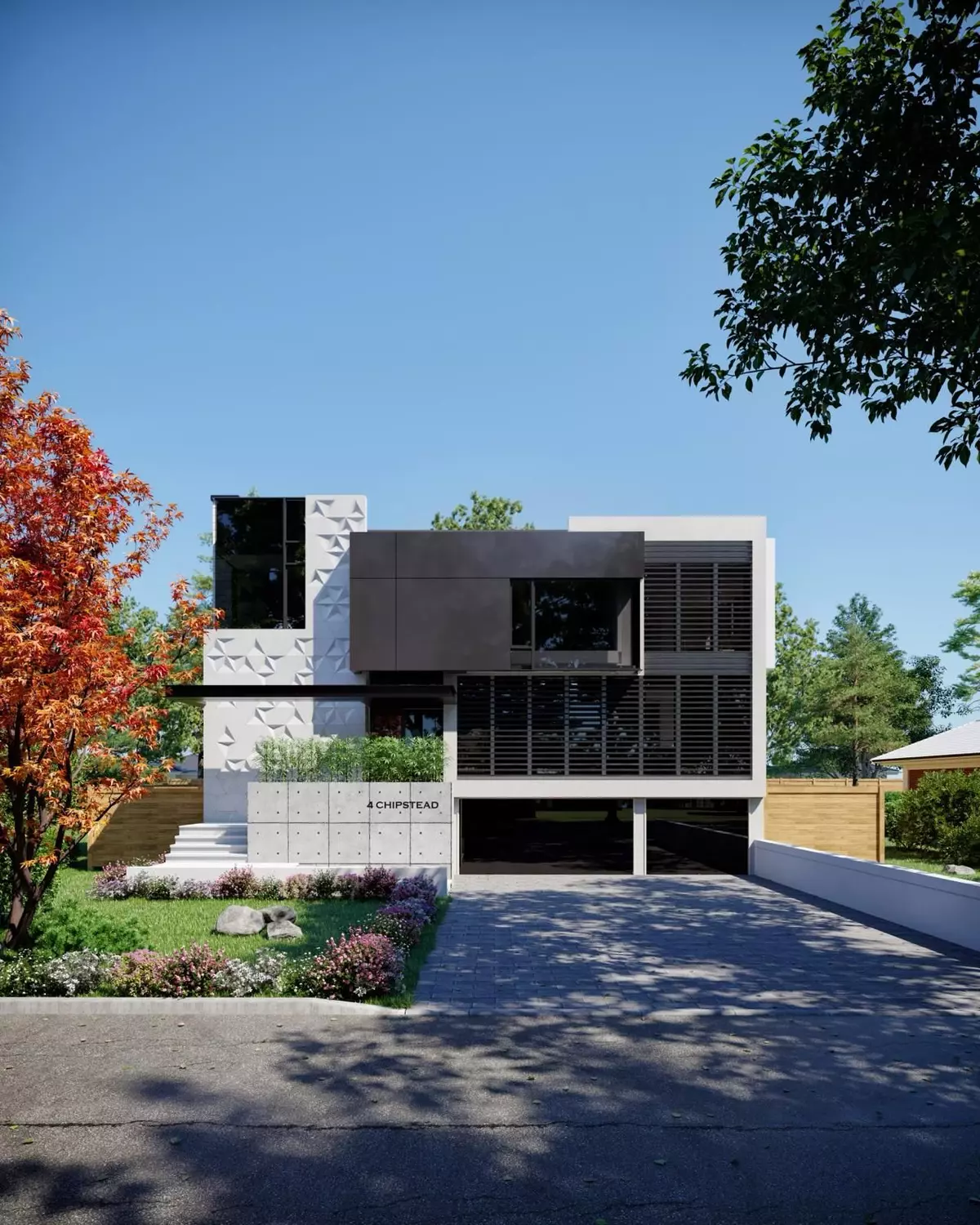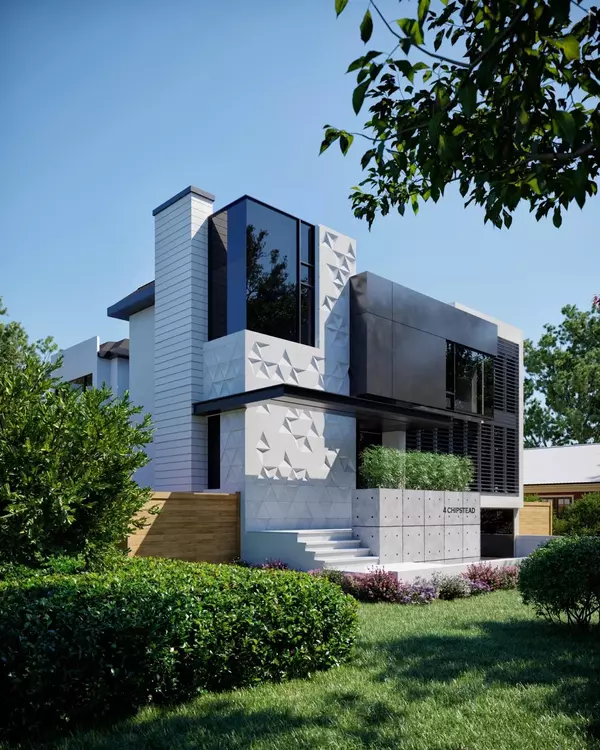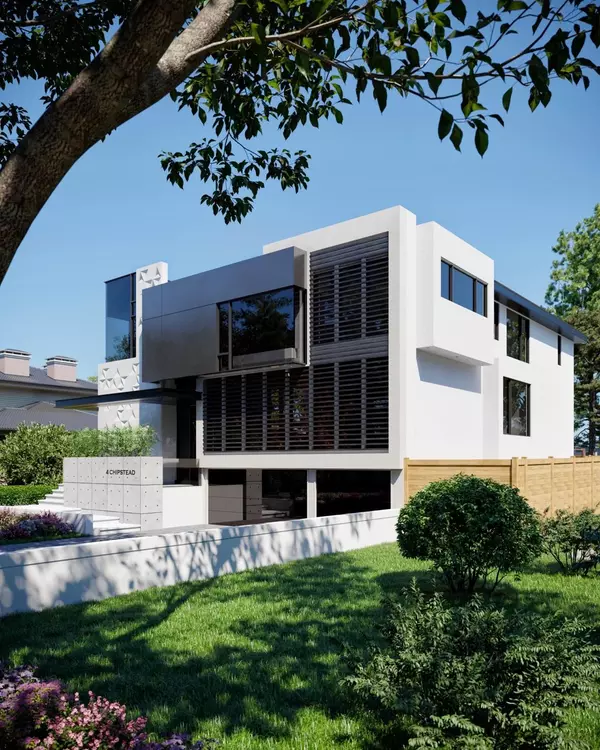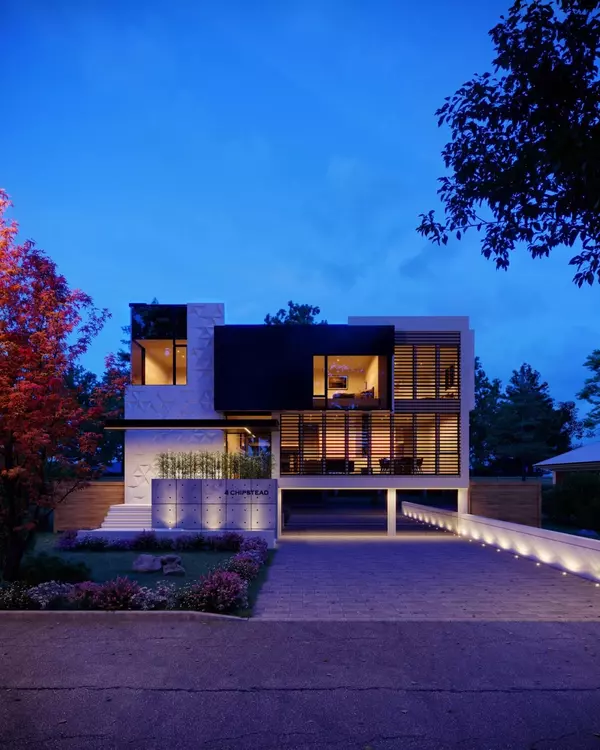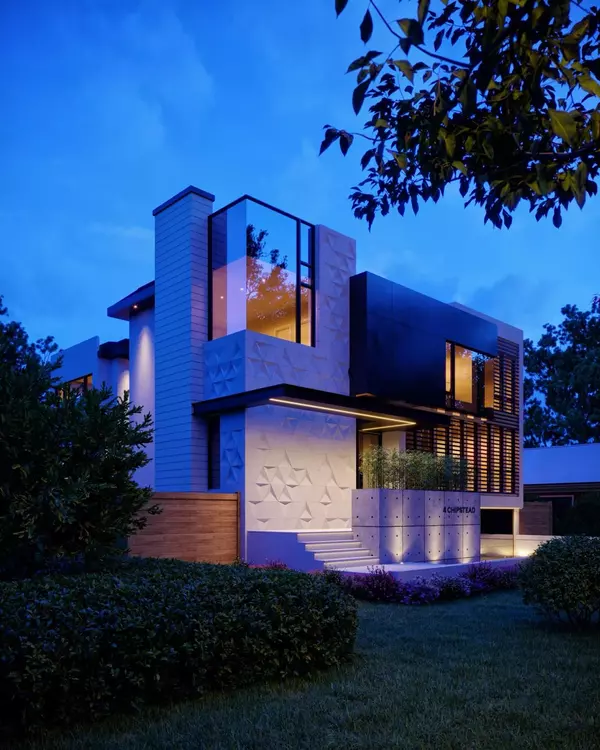2B Chipstead RD Toronto C13, ON M3B 3E6
5 Beds
8 Baths
UPDATED:
01/22/2025 09:25 PM
Key Details
Property Type Single Family Home
Sub Type Detached
Listing Status Active
Purchase Type For Sale
MLS Listing ID C11918112
Style 2-Storey
Bedrooms 5
Tax Year 2025
Property Description
Location
Province ON
County Toronto
Community Banbury-Don Mills
Area Toronto
Region Banbury-Don Mills
City Region Banbury-Don Mills
Rooms
Family Room Yes
Basement Finished with Walk-Out, Full
Kitchen 1
Separate Den/Office 1
Interior
Interior Features Auto Garage Door Remote, Bar Fridge, Built-In Oven, Carpet Free, Countertop Range, ERV/HRV, Intercom, Sauna, Steam Room, Sump Pump, Upgraded Insulation, Ventilation System, Water Heater Owned, Sewage Pump
Cooling Central Air
Fireplace Yes
Heat Source Gas
Exterior
Parking Features Private
Garage Spaces 6.0
Pool Indoor
Roof Type Asphalt Rolled
Lot Frontage 60.0
Lot Depth 120.0
Total Parking Spaces 9
Building
Foundation Concrete

