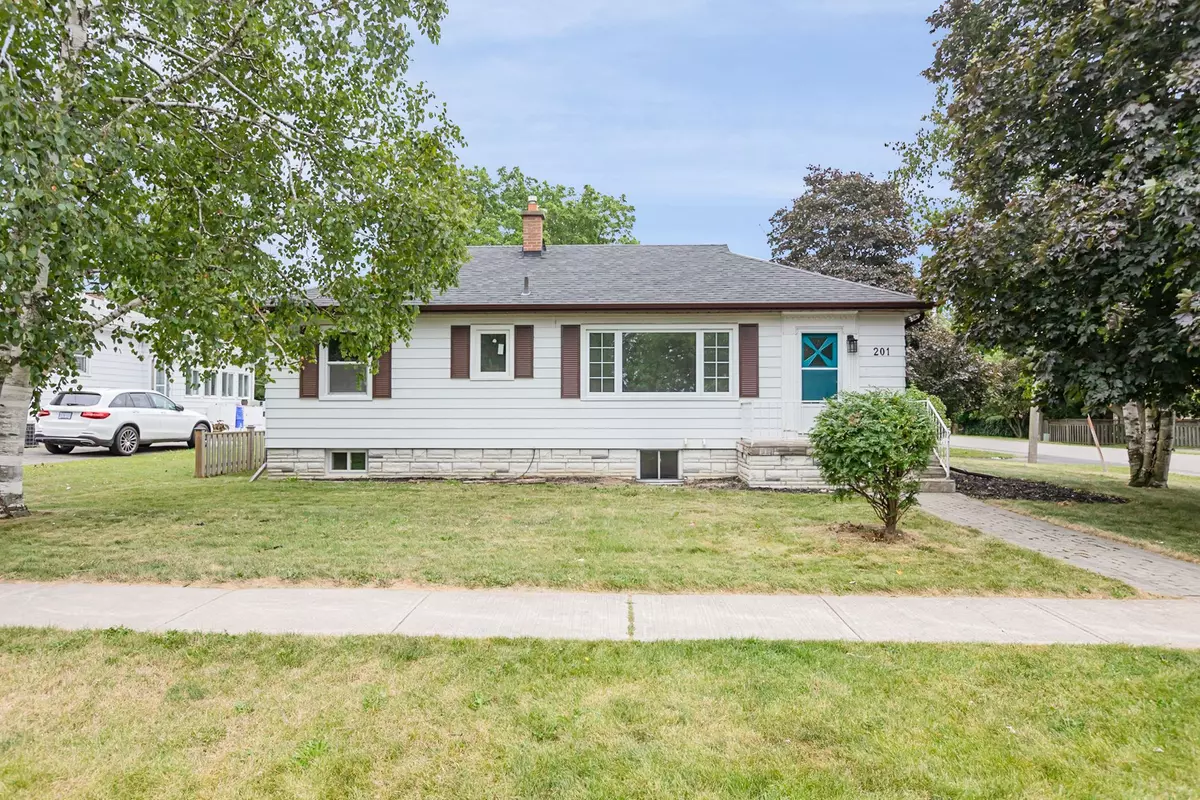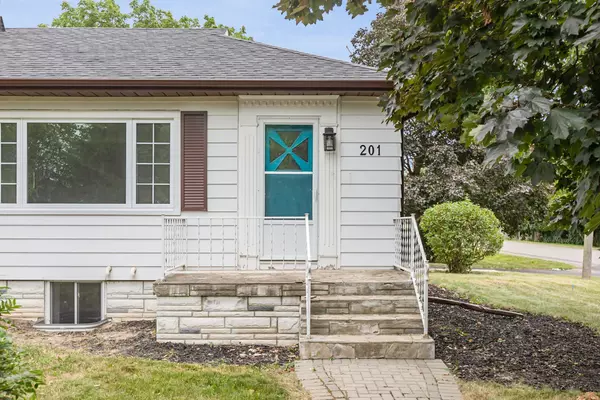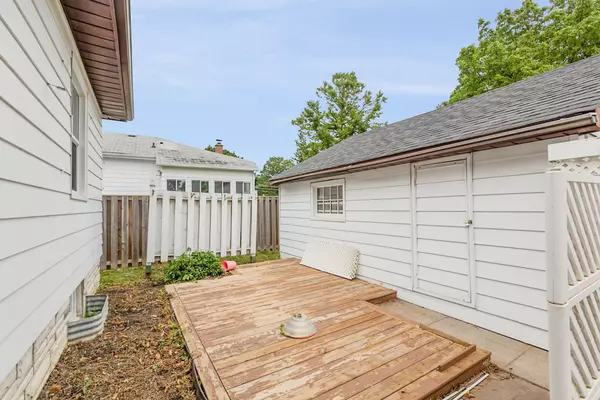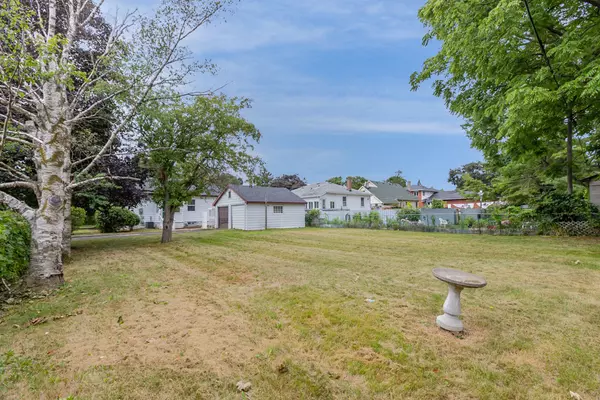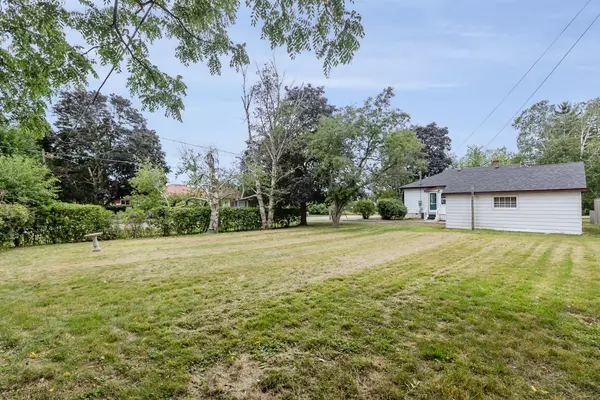REQUEST A TOUR If you would like to see this home without being there in person, select the "Virtual Tour" option and your agent will contact you to discuss available opportunities.
In-PersonVirtual Tour
$ 2,999
Active
201 High ST #Upper Whitby, ON L1N 5H5
3 Beds
1 Bath
UPDATED:
01/10/2025 06:21 PM
Key Details
Property Type Single Family Home
Sub Type Detached
Listing Status Active
Purchase Type For Rent
Approx. Sqft 700-1100
MLS Listing ID E11917754
Style Bungalow
Bedrooms 3
Property Description
Seriously Wow! Welcome Home to This Very Chic Recently Renovated Bright & Spacious 3-Bedroom Apartment With A Parking Spot In A High-Demand Area. 1,047 Square Feet As Per Next Door Photos. Located In The Heart Of Whitby. 6-Minute Walk To Downtown Whitby, 5-Minute Drive To 401/412, 5-Minute Drive To Whitby Go Station, Close To Top Schools, Parks, And So Much More. Brand New Stainless Steel Appliances, Ensuite Laundry (Brand New Washer/Dryer), Beautifully Renovated Washroom And Large Windows Throughout Make This Apartment The Perfect Place To Call Home. *These photos were taken when the unit was vacant.
Location
Province ON
County Durham
Community Downtown Whitby
Area Durham
Region Downtown Whitby
City Region Downtown Whitby
Rooms
Family Room No
Basement Separate Entrance
Kitchen 1
Interior
Interior Features Other
Heating Yes
Cooling Central Air
Fireplace No
Heat Source Gas
Exterior
Parking Features Private
Garage Spaces 1.0
Pool None
Roof Type Unknown
Lot Depth 157.04
Total Parking Spaces 1
Building
Foundation Unknown
Listed by RE/MAX HALLMARK REALTY LTD.

