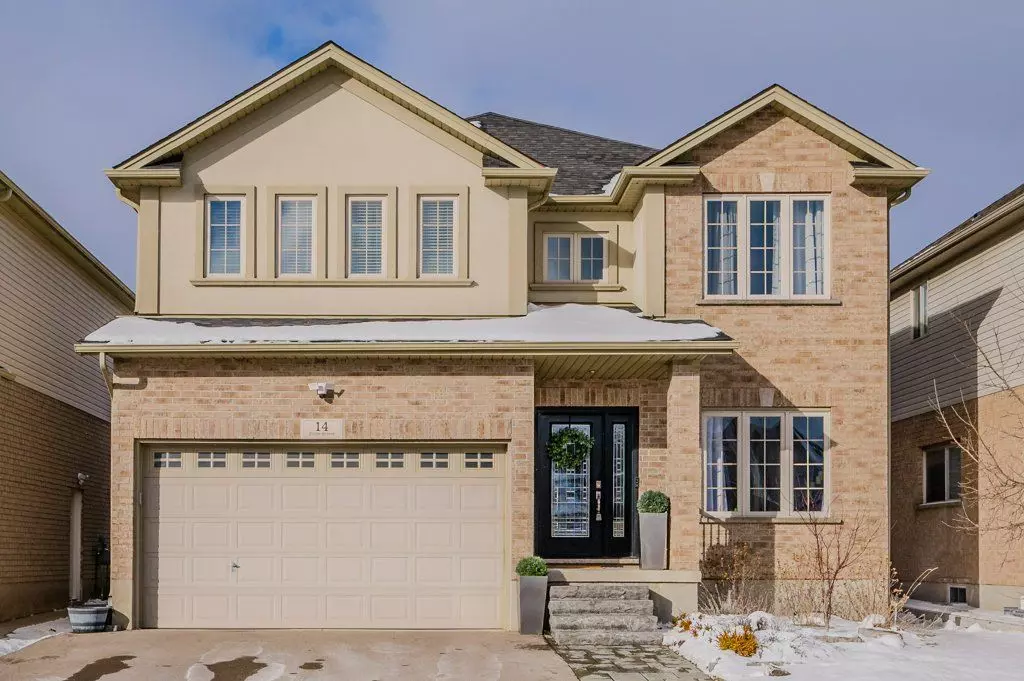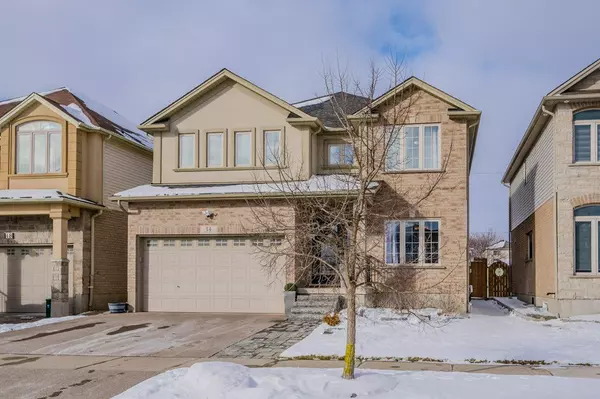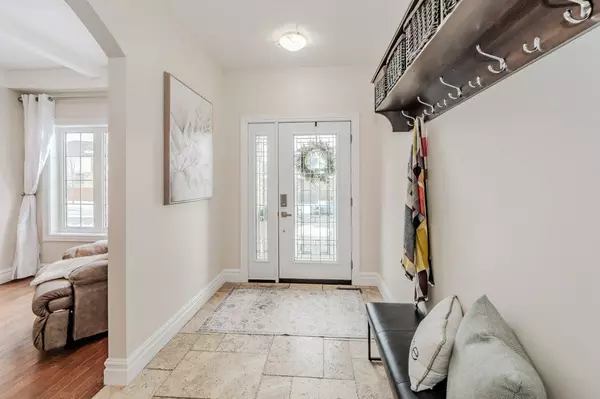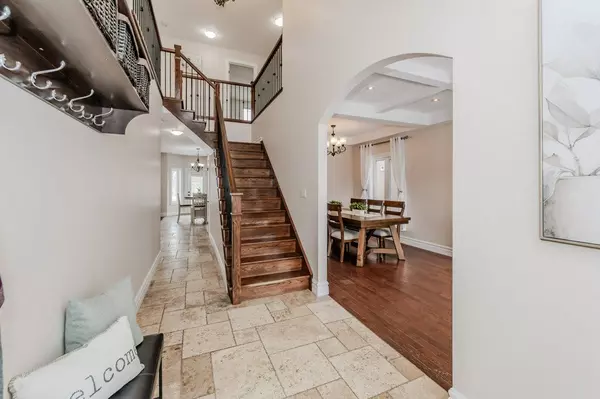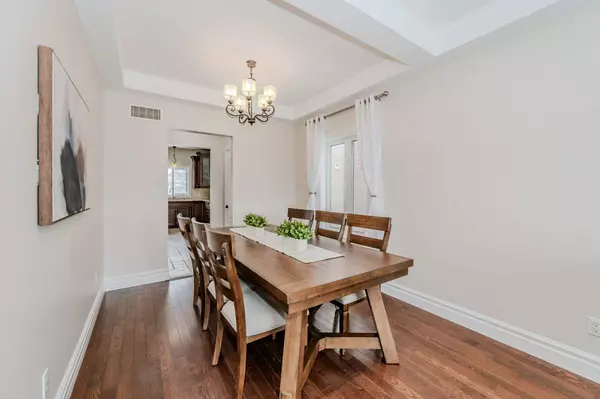REQUEST A TOUR If you would like to see this home without being there in person, select the "Virtual Tour" option and your agent will contact you to discuss available opportunities.
In-PersonVirtual Tour
$ 999,900
Est. payment /mo
New
14 Paige ST Kitchener, ON N2K 4P5
4 Beds
3 Baths
UPDATED:
01/15/2025 03:35 PM
Key Details
Property Type Single Family Home
Sub Type Detached
Listing Status Active
Purchase Type For Sale
MLS Listing ID X11916504
Style 2-Storey
Bedrooms 4
Annual Tax Amount $6,376
Tax Year 2024
Property Description
Welcome to 14 Paige St, a Quality Custom-built 4 Bedroom home located in the Upscale community of Riverbank Estates, boasting a great Layout created for total functionality and entertainment. Main floor's Open concept design has plenty of desirable features: 9 Ft ceiling, a beautiful Gourmet maple Kitchen with granite countertops, Butlers Pantry, Stainless appliances, inviting expansive Family room with fireplace, impressive formal Dining, Dinette, Hardwood & Ceramic flooring and an abundance of natural lighting. 2nd floor will surprise you with its 4 great size Bedrooms including a 5 pc Ensuite with Glass shower & Jacuzzi, Walk-in Closet and an additional full 4 pc bath. Various professional Upgrades completed over the past years and recently: Deck, Driveway, Painting, Fencing, Gates, Front Door & Steps, Landscaping, Closets by Design, Water Heater, etc. Walk out to a Fully fenced Private Pool-Size backyard and spend your Summers on newer party sized deck. Dont forget the Huge Basement with high ceilings and its potential of adding 2 bedrooms that would make it an ideal In-Law setup just waiting for your creative vision, enjoyment and utilization. Call today for an appointment and do not miss this out on this incredible home in a premium and friendly community !
Location
Province ON
County Waterloo
Area Waterloo
Rooms
Family Room Yes
Basement Full, Unfinished
Kitchen 1
Interior
Interior Features Auto Garage Door Remote, In-Law Capability, Rough-In Bath, Sump Pump, Water Heater Owned, Water Softener, Water Purifier
Cooling Central Air
Fireplaces Type Natural Gas
Fireplace Yes
Heat Source Gas
Exterior
Parking Features Private Double, Inside Entry
Garage Spaces 2.0
Pool None
Roof Type Asphalt Shingle
Lot Depth 131.45
Total Parking Spaces 4
Building
Foundation Poured Concrete
Listed by PEAK REALTY LTD.

